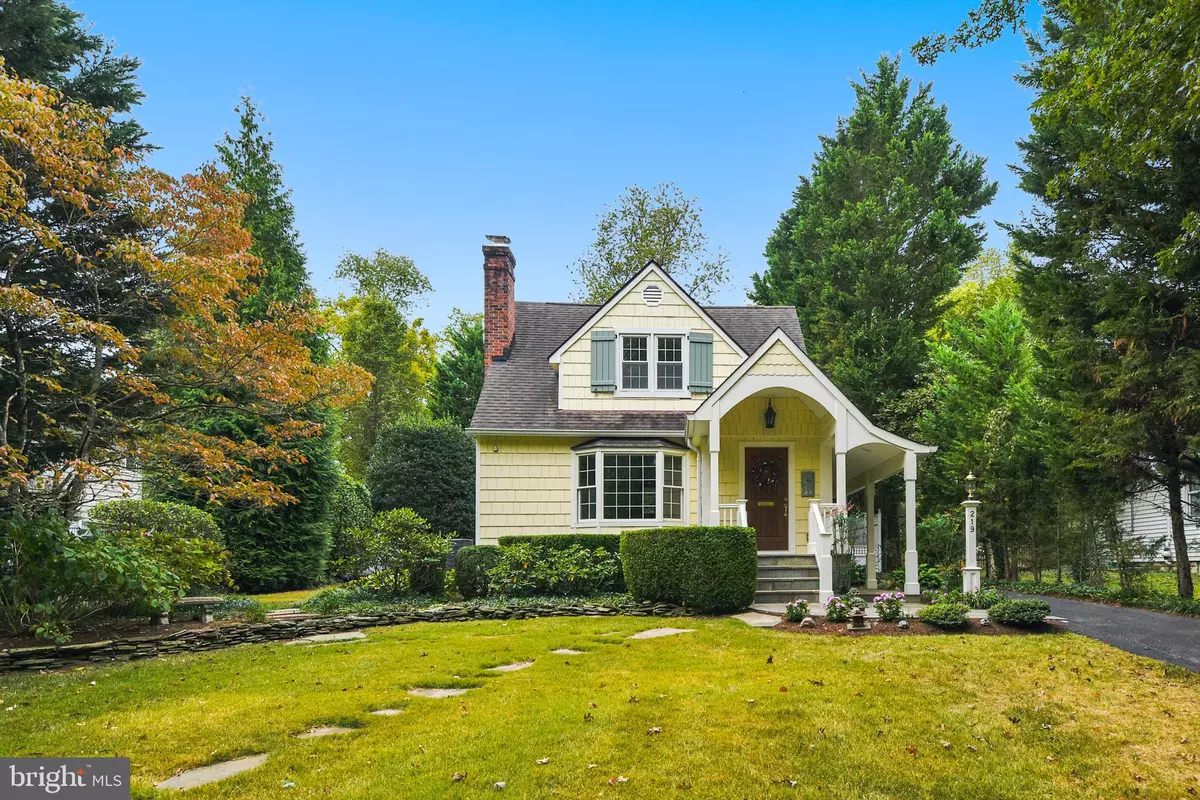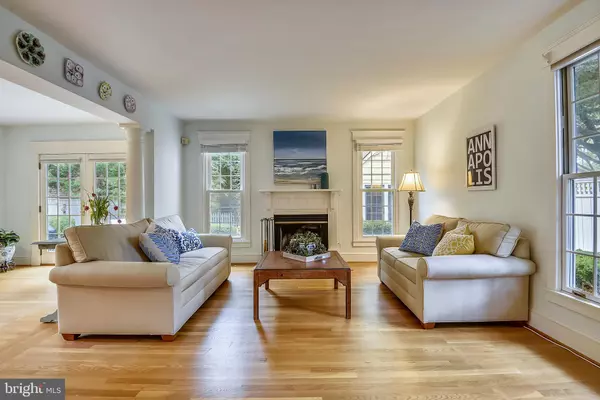$970,000
$950,000
2.1%For more information regarding the value of a property, please contact us for a free consultation.
4 Beds
3 Baths
2,693 SqFt
SOLD DATE : 12/11/2019
Key Details
Sold Price $970,000
Property Type Single Family Home
Sub Type Detached
Listing Status Sold
Purchase Type For Sale
Square Footage 2,693 sqft
Price per Sqft $360
Subdivision Wardour
MLS Listing ID MDAA414568
Sold Date 12/11/19
Style Cottage
Bedrooms 4
Full Baths 2
Half Baths 1
HOA Fees $16/ann
HOA Y/N Y
Abv Grd Liv Area 2,443
Originating Board BRIGHT
Year Built 1936
Annual Tax Amount $9,973
Tax Year 2018
Lot Size 0.313 Acres
Acres 0.31
Property Description
Charming cottage in lovely and established community of Wardour. This story book home is filled with personality. Located on one of the prettiest streets in a private setting. Informal living room offers easier living, put-your- feet - up comfort and coziness around the fireplace. Relaxed attitude style of living. Neat and tidy. Tasteful blend of 1930 era and modern fit and finish featuring all the modern comforts of the day. Bright and cheery Chef's kitchen with hardworking surfaces and well-planned work areas offer Viking gas range, subzero refrigerator with crisp white cabinets and windows pouring in sunshine. Kitchen/family room best gathering place. Lovely hardwoods throughout. Neat and picturesque. Light filled gracious rooms well-proportioned, radiating interior charm perfect for entertaining. Intimate size 4 Bedrooms. Master with gabled ceilings with abundant of natural light. French doors off family room open to a cobble stone walkway surrounded by happy garden and lush landscape to detached cottage. Perfect spot for office/artist/yoga/fitness studio. Beautiful mature Holly's, Dogwoods, Boxwoods, Hosta, Roses, and Oaks enhance the scenery. Easy stroll to West Annapolis Village shops and restaurants. Close enough to walk to Town. A cottage is one of the most charming house styles to live in Home sweet home!
Location
State MD
County Anne Arundel
Zoning RESIDENTIAL
Rooms
Other Rooms Dining Room, Primary Bedroom, Bedroom 2, Bedroom 3, Bedroom 4, Kitchen, Family Room, Basement, Foyer, Laundry, Utility Room, Bathroom 2, Primary Bathroom, Half Bath
Basement Full, Partially Finished, Poured Concrete
Interior
Interior Features Family Room Off Kitchen, Formal/Separate Dining Room, Kitchen - Gourmet, Primary Bath(s), Wood Floors, Tub Shower, Stall Shower, Studio
Hot Water Electric
Heating Heat Pump(s), Zoned
Cooling Central A/C, Ceiling Fan(s)
Flooring Hardwood, Ceramic Tile
Fireplaces Number 2
Equipment Microwave, Dryer, Washer, Dishwasher, Exhaust Fan, Disposal, Refrigerator, Stove
Fireplace Y
Window Features Screens,Bay/Bow
Appliance Microwave, Dryer, Washer, Dishwasher, Exhaust Fan, Disposal, Refrigerator, Stove
Heat Source Electric
Laundry Main Floor
Exterior
Exterior Feature Deck(s), Porch(es)
Amenities Available Beach, Boat Ramp, Common Grounds, Water/Lake Privileges
Water Access N
View Garden/Lawn
Roof Type Asbestos Shingle
Accessibility None
Porch Deck(s), Porch(es)
Garage N
Building
Story 2
Sewer Public Sewer
Water Public
Architectural Style Cottage
Level or Stories 2
Additional Building Above Grade, Below Grade
New Construction N
Schools
Elementary Schools West Annapolis
Middle Schools Bates
High Schools Annapolis
School District Anne Arundel County Public Schools
Others
Senior Community No
Tax ID 020697000001400
Ownership Fee Simple
SqFt Source Estimated
Special Listing Condition Standard
Read Less Info
Want to know what your home might be worth? Contact us for a FREE valuation!

Our team is ready to help you sell your home for the highest possible price ASAP

Bought with Kurt Hornig • Coldwell Banker Realty
GET MORE INFORMATION
Agent | License ID: 0225193218 - VA, 5003479 - MD
+1(703) 298-7037 | jason@jasonandbonnie.com






