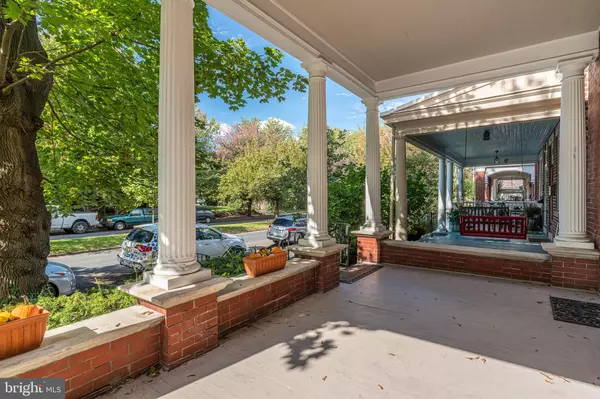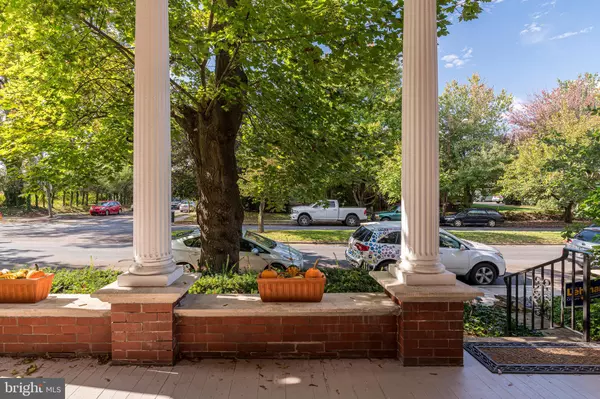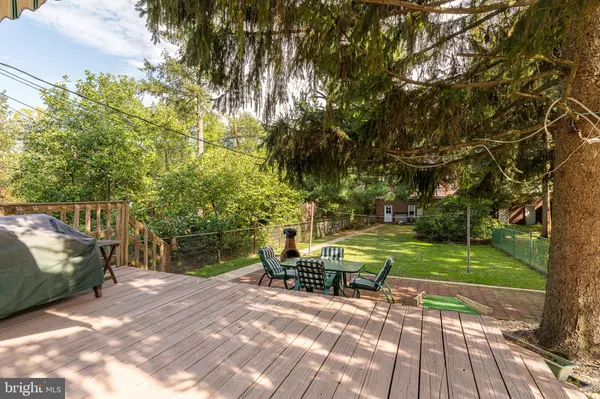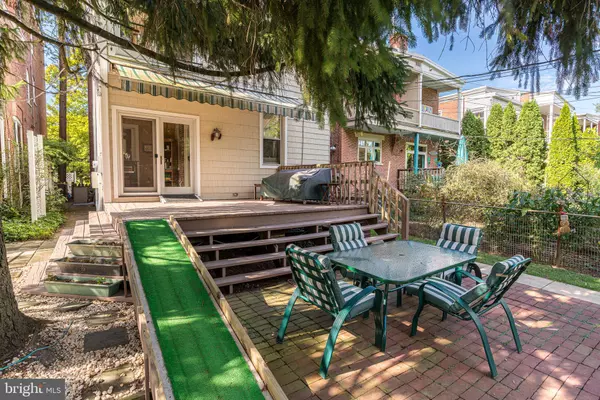$450,000
$439,900
2.3%For more information regarding the value of a property, please contact us for a free consultation.
5 Beds
3 Baths
3,014 SqFt
SOLD DATE : 12/09/2019
Key Details
Sold Price $450,000
Property Type Single Family Home
Sub Type Detached
Listing Status Sold
Purchase Type For Sale
Square Footage 3,014 sqft
Price per Sqft $149
Subdivision College Park
MLS Listing ID PALA141562
Sold Date 12/09/19
Style Traditional
Bedrooms 5
Full Baths 2
Half Baths 1
HOA Y/N N
Abv Grd Liv Area 3,014
Originating Board BRIGHT
Year Built 1908
Annual Tax Amount $9,851
Tax Year 2020
Lot Size 7,405 Sqft
Acres 0.17
Lot Dimensions 30 x 240
Property Description
Do you love & appreciate older houses? Walk through this early 20th century to feel the appeal of the original millwork, high ceilings, wood floors, & other special features such as a rear stairs, skylights, & a cedar closet. Modern amenities have been tastefully added: 2-1/2 baths, central air, modern kitchen designed to fit the period. Enjoy the feel of suburban living with all the benefits of this College Park location so close to Buchanan Park, the North Museum, F & M College. Enjoy being close to downtown Lancaster & all it offers in dining pleasure & cultural activities. Please note that the owners of this property, who have lived here for more than 45 years, are licensed PA real estate agents & may share in the profits or loss from its sale. Also, the Sellers will perform no work listed by any home inspector unless there is a material defect as defined on page one of the Sellers Disclosure Statement.
Location
State PA
County Lancaster
Area Lancaster City (10533)
Zoning R-
Rooms
Other Rooms Living Room, Dining Room, Primary Bedroom, Bedroom 2, Bedroom 3, Bedroom 4, Bedroom 5, Kitchen, Sun/Florida Room, Other, Bathroom 1, Primary Bathroom, Half Bath
Basement Full
Interior
Interior Features Additional Stairway, Crown Moldings, Skylight(s), Stain/Lead Glass, Stall Shower, WhirlPool/HotTub
Hot Water Natural Gas
Heating Hot Water, Radiator
Cooling Central A/C
Fireplaces Number 1
Fireplaces Type Gas/Propane
Fireplace Y
Heat Source Natural Gas
Laundry Hookup
Exterior
Exterior Feature Deck(s), Patio(s), Porch(es)
Parking Features Garage Door Opener, Garage - Rear Entry
Garage Spaces 4.0
Fence Wire
Water Access N
Roof Type Metal,Rubber
Accessibility Chairlift
Porch Deck(s), Patio(s), Porch(es)
Total Parking Spaces 4
Garage Y
Building
Story 2.5
Sewer Public Sewer
Water Public
Architectural Style Traditional
Level or Stories 2.5
Additional Building Above Grade, Below Grade
Structure Type 9'+ Ceilings,Plaster Walls
New Construction N
Schools
Elementary Schools Wharton
Middle Schools John F Reynolds
High Schools Mccaskey Campus
School District School District Of Lancaster
Others
Senior Community No
Tax ID 339-44227-0-0000
Ownership Fee Simple
SqFt Source Assessor
Acceptable Financing Cash, Conventional
Horse Property N
Listing Terms Cash, Conventional
Financing Cash,Conventional
Special Listing Condition Standard
Read Less Info
Want to know what your home might be worth? Contact us for a FREE valuation!

Our team is ready to help you sell your home for the highest possible price ASAP

Bought with Calvin Yoder • Keller Williams Elite
GET MORE INFORMATION
Agent | License ID: 0225193218 - VA, 5003479 - MD
+1(703) 298-7037 | jason@jasonandbonnie.com






