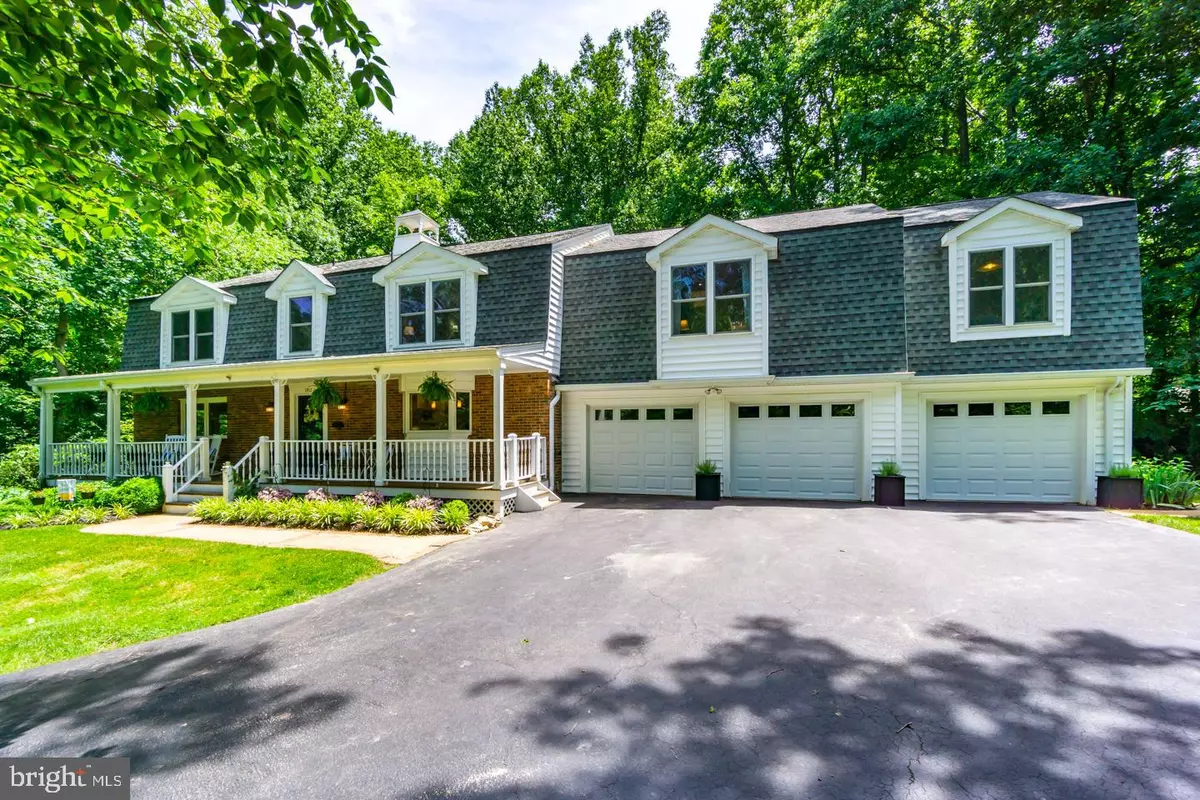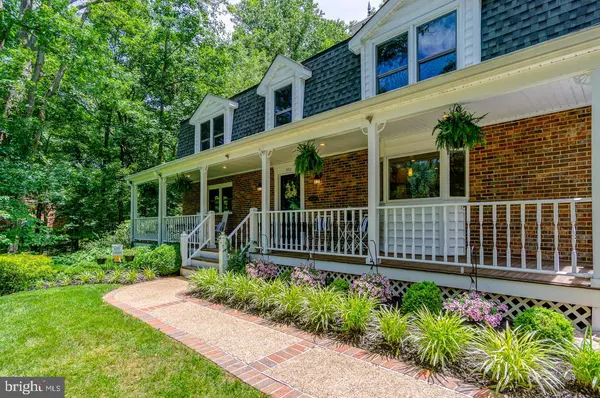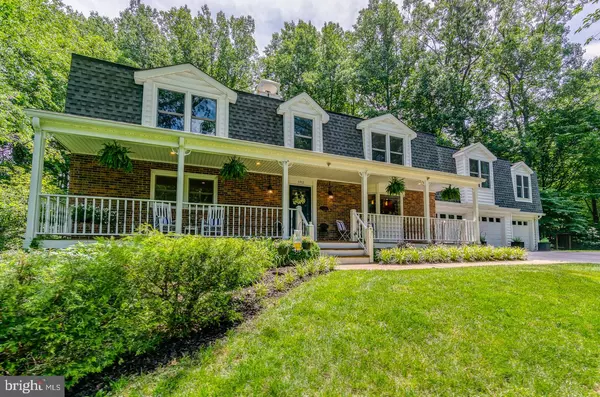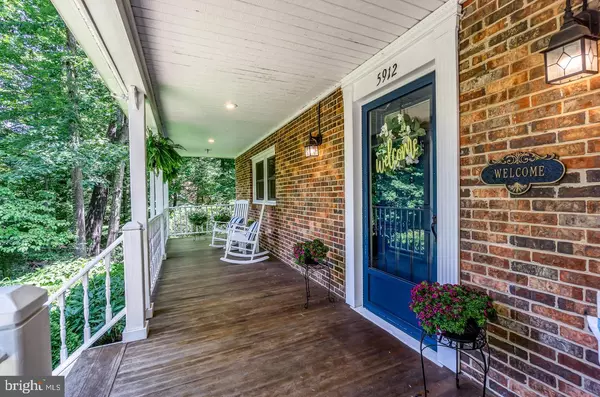$895,000
$899,990
0.6%For more information regarding the value of a property, please contact us for a free consultation.
5 Beds
5 Baths
4,941 SqFt
SOLD DATE : 12/04/2019
Key Details
Sold Price $895,000
Property Type Single Family Home
Sub Type Detached
Listing Status Sold
Purchase Type For Sale
Square Footage 4,941 sqft
Price per Sqft $181
Subdivision Pickwick Woods
MLS Listing ID VAFX1071194
Sold Date 12/04/19
Style Colonial
Bedrooms 5
Full Baths 4
Half Baths 1
HOA Y/N N
Abv Grd Liv Area 3,561
Originating Board BRIGHT
Year Built 1969
Annual Tax Amount $11,583
Tax Year 2019
Lot Size 0.956 Acres
Acres 0.96
Property Description
Looking for a deal in Fairfax Station? PRICED WELL UNDER RECENT APPRAISED VALUE - Instant Equity!! A truly one-of-a-kind farmhouse charmer, complete with working bell tower, perched up on a stunningly private 1 acre lot and on the market for the first time in 25 years! **Kitchen updates in Sept 2019** with bay window overlooking quintessential front porch. Wet bar off the kitchen with a second access point to the deck which makes grilling out and entertaining easy! Family room remodel in 2018 includes ventless gas FP insert, built in storage, an attractive accent wall and one of two main level doors to the deck. The formal living room (currently used as a playroom) gets amazing natural light and flows nicely into the recently remodeled family room. The formal dining room is directly off the kitchen and enjoys stunning treed views of the rear of the lot. Hardwood floors and recessed lighting throughout main level. Stunning Master Bedroom addition over 3 car garage with shiplap ceilings, three walk-in closets, a charming bathroom with separate tub, shower and double vanity, plus an AMAZING sunroom drenched in natural light, with views of both the side and backyard. The sunroom can be accessed through a unique swinging door with textured glass which affords you the ability to enjoy it as part of the master bedroom or closed off as a separate space. Quaint deck just off sunroom with spiral staircase down to the backyard and panoramic vantage point of the gorgeous lot. Enjoy HUGE bedroom sizes - All 5 bedrooms on the upper level, plus 3 full baths including one renovated Jack & Jill. The lower level is a large open, versatile space full walkout to backyard, full bath, wet bar, and full laundry room with lots of storage.The charm, privacy and uniqueness of this backyard is truly unrivaled. Large HEATED vinyl lined pool and adjacent hot tub (removable, professionally installed 5 feet tall pool fence conveys). Tiered feature stone wall, 45 foot deck spans the length of the house and has two staircases down toward the pool. it all with two staircases down toward the pool. The HUGE, flat side yard is perfect for lawn sports. 3-car garage with tons of room for peripheral storage. Absolutely stunning gardens throughout with hidden picnic tables and swings which add to the charm of this little gem! Additional Upgrades: New well pump (2016), new roof (mansard and porch portion new in 2017), new hot water heater with mixing valve upgrade (2019), family room remodel (2018), newer HVAC (main house unit: 2014), new washer (2018), new carpet in bedrooms (2017). NO HOA. Come take a look and fall in love!
Location
State VA
County Fairfax
Zoning 030
Rooms
Basement Daylight, Full, Fully Finished, Outside Entrance, Rear Entrance, Walkout Level
Interior
Interior Features Attic, Built-Ins, Butlers Pantry, Carpet, Ceiling Fan(s), Combination Kitchen/Dining, Crown Moldings, Dining Area, Kitchen - Country, Primary Bath(s), Pantry, Recessed Lighting, Skylight(s), Soaking Tub, Upgraded Countertops, Wainscotting, Walk-in Closet(s), Water Treat System, WhirlPool/HotTub, Wood Floors
Heating Central
Cooling Central A/C
Fireplaces Number 2
Equipment Built-In Range, Dishwasher, Disposal, Dryer, Extra Refrigerator/Freezer, Oven - Double, Range Hood, Refrigerator, Stainless Steel Appliances, Stove, Washer
Fireplace Y
Appliance Built-In Range, Dishwasher, Disposal, Dryer, Extra Refrigerator/Freezer, Oven - Double, Range Hood, Refrigerator, Stainless Steel Appliances, Stove, Washer
Heat Source Natural Gas
Laundry Basement
Exterior
Exterior Feature Balcony, Deck(s), Patio(s), Porch(es)
Parking Features Additional Storage Area, Garage - Front Entry
Garage Spaces 3.0
Pool Fenced, Heated, In Ground
Water Access N
View Garden/Lawn, Trees/Woods
Accessibility None
Porch Balcony, Deck(s), Patio(s), Porch(es)
Attached Garage 3
Total Parking Spaces 3
Garage Y
Building
Lot Description Backs to Trees, Landscaping, No Thru Street, Poolside, Premium, Private, Rear Yard, Secluded, SideYard(s), Trees/Wooded
Story 3+
Sewer Septic = # of BR
Water Well
Architectural Style Colonial
Level or Stories 3+
Additional Building Above Grade, Below Grade
New Construction N
Schools
School District Fairfax County Public Schools
Others
Senior Community No
Tax ID 0762 03 0012
Ownership Fee Simple
SqFt Source Assessor
Horse Property N
Special Listing Condition Standard
Read Less Info
Want to know what your home might be worth? Contact us for a FREE valuation!

Our team is ready to help you sell your home for the highest possible price ASAP

Bought with Kelly R Hasbach • CENTURY 21 New Millennium

"My job is to find and attract mastery-based agents to the office, protect the culture, and make sure everyone is happy! "
GET MORE INFORMATION






