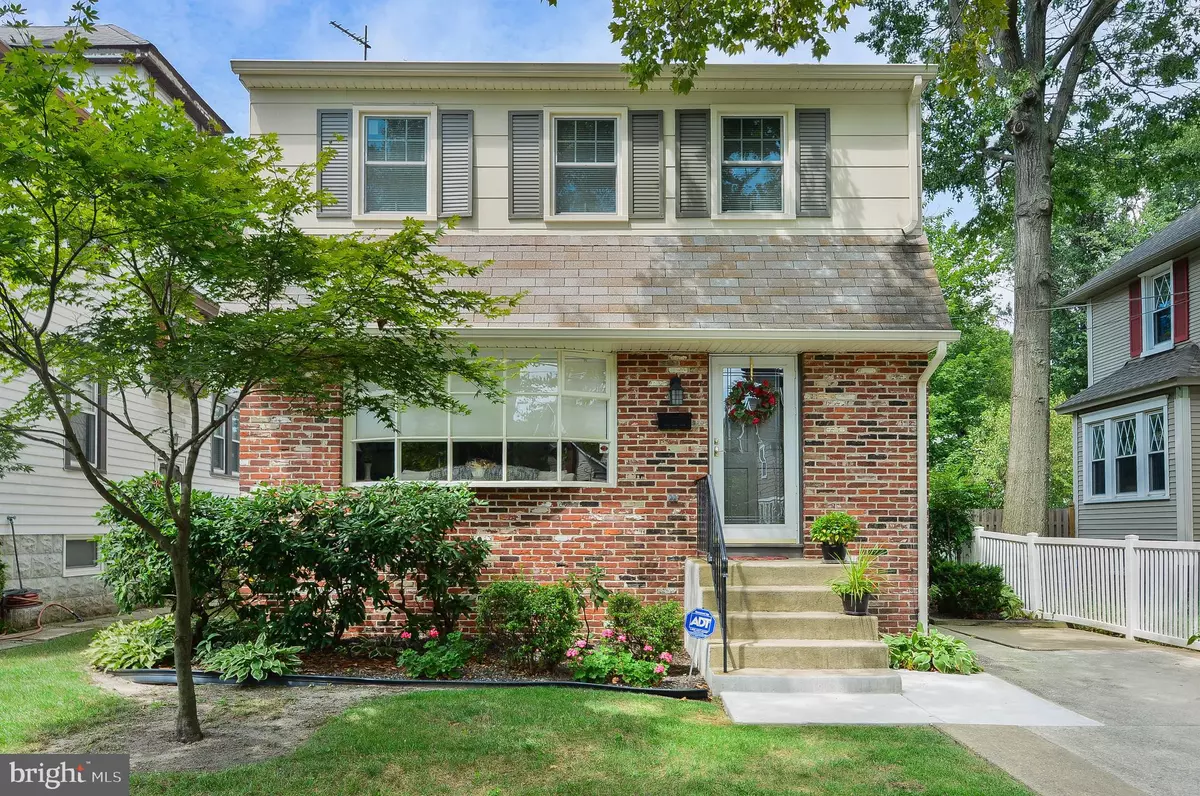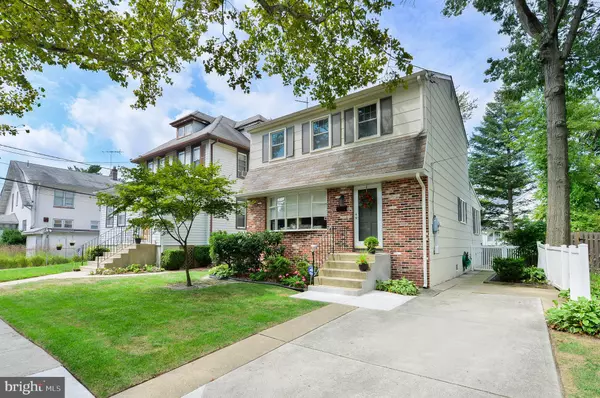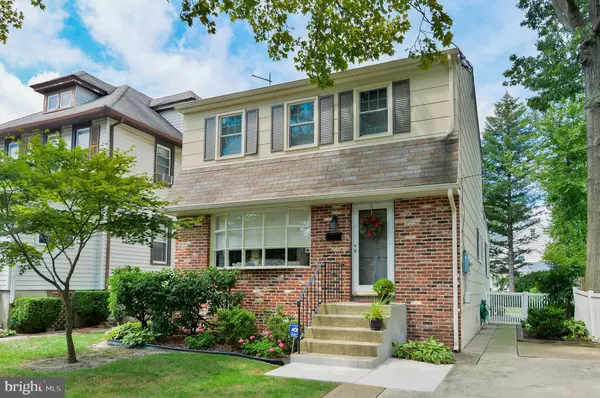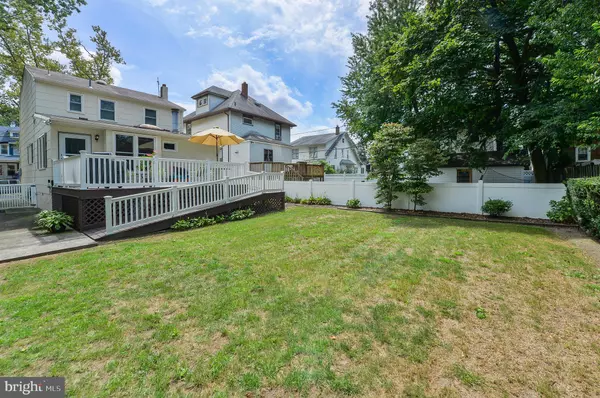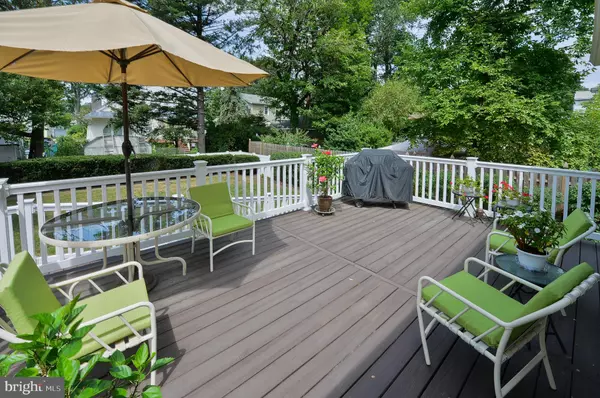$280,000
$290,000
3.4%For more information regarding the value of a property, please contact us for a free consultation.
3 Beds
2 Baths
1,934 SqFt
SOLD DATE : 12/06/2019
Key Details
Sold Price $280,000
Property Type Single Family Home
Sub Type Detached
Listing Status Sold
Purchase Type For Sale
Square Footage 1,934 sqft
Price per Sqft $144
Subdivision Knights Park
MLS Listing ID NJCD374638
Sold Date 12/06/19
Style Colonial
Bedrooms 3
Full Baths 2
HOA Y/N N
Abv Grd Liv Area 1,584
Originating Board BRIGHT
Year Built 1978
Annual Tax Amount $8,367
Tax Year 2019
Lot Size 4,600 Sqft
Acres 0.11
Lot Dimensions 40.00 x 115.00
Property Description
Location, location, location. This beautiful partial brick Collingswood home has so much to offer. It has been very well kept by the same owner for the last 43 years. It has a large family room addition off the back of the house with a skylight, full bathroom, and a wood-burning fireplace. Off the addition, you will also find an updated wooden deck with new vinyl railings. The entire house has new carpet, new windows, and a freshly painted exterior. The partially finished basement has a newer french drain system and sump pump. This home boasts of ample closet space, a finished basement, a well-maintained yard, and a friendly, quiet neighborhood minutes from downtown Collingswood, public transportation to nearby Philadelphia and several parks. This home is two blocks from the elementary school, three blocks from Knight Park, three blocks from the town pool, and less then a mile to Cooper River Park. With so much around, this property sits in a prime location desired by many.
Location
State NJ
County Camden
Area Collingswood Boro (20412)
Zoning RESIDENTIAL
Rooms
Other Rooms Living Room, Dining Room, Primary Bedroom, Bedroom 2, Bedroom 3, Kitchen, Family Room, Basement, Laundry, Bathroom 1, Bathroom 2
Basement Drainage System, Heated, Interior Access, Outside Entrance, Side Entrance, Sump Pump, Partially Finished
Interior
Interior Features Carpet, Ceiling Fan(s), Crown Moldings, Dining Area, Family Room Off Kitchen, Kitchen - Eat-In, Skylight(s), Walk-in Closet(s), Window Treatments
Hot Water Electric
Heating Forced Air
Cooling Central A/C, Ceiling Fan(s), Attic Fan
Flooring Carpet
Fireplaces Number 1
Fireplaces Type Corner, Free Standing
Equipment Dishwasher, Dryer - Electric, Oven - Self Cleaning, Refrigerator, Washer, Stove, Water Heater
Furnishings No
Fireplace Y
Window Features Energy Efficient,Insulated,Skylights,Screens,Double Pane
Appliance Dishwasher, Dryer - Electric, Oven - Self Cleaning, Refrigerator, Washer, Stove, Water Heater
Heat Source Oil
Laundry Basement
Exterior
Exterior Feature Deck(s)
Garage Spaces 2.0
Fence Vinyl
Utilities Available Electric Available, Cable TV, Natural Gas Available, Phone Available
Water Access N
View Garden/Lawn
Roof Type Pitched
Street Surface Black Top
Accessibility Doors - Swing In, Ramp - Main Level, Wheelchair Mod, 32\"+ wide Doors, 2+ Access Exits
Porch Deck(s)
Road Frontage Boro/Township
Total Parking Spaces 2
Garage N
Building
Lot Description Front Yard, Landscaping, Level, Rear Yard
Story 2
Foundation Block
Sewer Public Sewer
Water Public
Architectural Style Colonial
Level or Stories 2
Additional Building Above Grade, Below Grade
New Construction N
Schools
Elementary Schools James A. Garfield E.S.
Middle Schools Collingswood M.S.
High Schools Collingswood Senior H.S.
School District Collingswood Borough Public Schools
Others
Senior Community No
Tax ID 12-00010-00005 01
Ownership Fee Simple
SqFt Source Assessor
Security Features Carbon Monoxide Detector(s),Security System,Smoke Detector
Acceptable Financing FHA, Conventional, Cash, Negotiable
Horse Property N
Listing Terms FHA, Conventional, Cash, Negotiable
Financing FHA,Conventional,Cash,Negotiable
Special Listing Condition Standard
Read Less Info
Want to know what your home might be worth? Contact us for a FREE valuation!

Our team is ready to help you sell your home for the highest possible price ASAP

Bought with Nancy Claire • Lenny Vermaat & Leonard Inc. Realtors Inc
GET MORE INFORMATION
Agent | License ID: 0225193218 - VA, 5003479 - MD
+1(703) 298-7037 | jason@jasonandbonnie.com

