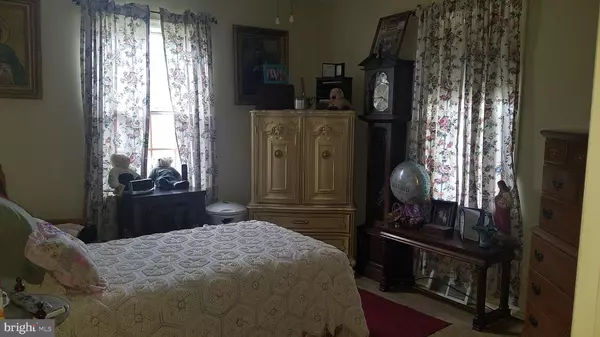$227,500
$234,825
3.1%For more information regarding the value of a property, please contact us for a free consultation.
3 Beds
2 Baths
1,306 SqFt
SOLD DATE : 12/06/2019
Key Details
Sold Price $227,500
Property Type Single Family Home
Sub Type Detached
Listing Status Sold
Purchase Type For Sale
Square Footage 1,306 sqft
Price per Sqft $174
Subdivision None Available
MLS Listing ID NJME285434
Sold Date 12/06/19
Style Cape Cod
Bedrooms 3
Full Baths 2
HOA Y/N N
Abv Grd Liv Area 1,306
Originating Board BRIGHT
Year Built 1950
Annual Tax Amount $6,278
Tax Year 2018
Lot Size 7,350 Sqft
Acres 0.17
Lot Dimensions 50.00 x 147.00
Property Description
Expanded Cape in great Mercerville location! 3 Bedroom 2 remodeled bathrooms, updated eat-in kitchen, cozy living room, and spacious family room addition with gas fireplace leading to the private fenced in backyard! Newer Furnace, Central Air Conditioning, and Roof make home-ownership truly a dream come true! Full basement for amble storage plus nooks and crannies for office/den. Conveniently located close to trains, shopping, and all major highways!
Location
State NJ
County Mercer
Area Hamilton Twp (21103)
Zoning RESIDENTAIL
Rooms
Other Rooms Living Room, Primary Bedroom, Bedroom 2, Kitchen, Family Room, Basement, Bedroom 1, Laundry, Bathroom 1, Bathroom 2
Basement Full
Main Level Bedrooms 3
Interior
Interior Features Ceiling Fan(s), Kitchen - Eat-In, Skylight(s), Tub Shower
Hot Water Natural Gas
Heating Forced Air
Cooling Central A/C, Ceiling Fan(s)
Fireplaces Number 1
Fireplaces Type Gas/Propane
Equipment Dishwasher, Dryer, Washer, Stove, Oven/Range - Gas
Fireplace Y
Appliance Dishwasher, Dryer, Washer, Stove, Oven/Range - Gas
Heat Source Natural Gas
Laundry Basement
Exterior
Fence Wood
Water Access N
Roof Type Asphalt
Accessibility Other
Garage N
Building
Lot Description Private
Story 2
Sewer Public Sewer
Water Public
Architectural Style Cape Cod
Level or Stories 2
Additional Building Above Grade, Below Grade
New Construction N
Schools
School District Hamilton Township
Others
Pets Allowed Y
Senior Community No
Tax ID 03-01667-00009
Ownership Fee Simple
SqFt Source Estimated
Acceptable Financing Cash, Conventional, FHA
Listing Terms Cash, Conventional, FHA
Financing Cash,Conventional,FHA
Special Listing Condition Standard
Pets Allowed No Pet Restrictions
Read Less Info
Want to know what your home might be worth? Contact us for a FREE valuation!

Our team is ready to help you sell your home for the highest possible price ASAP

Bought with Doris A Dundorf • Coldwell Banker Residential Brokerage-Hillsborough
GET MORE INFORMATION
Agent | License ID: 0225193218 - VA, 5003479 - MD
+1(703) 298-7037 | jason@jasonandbonnie.com






