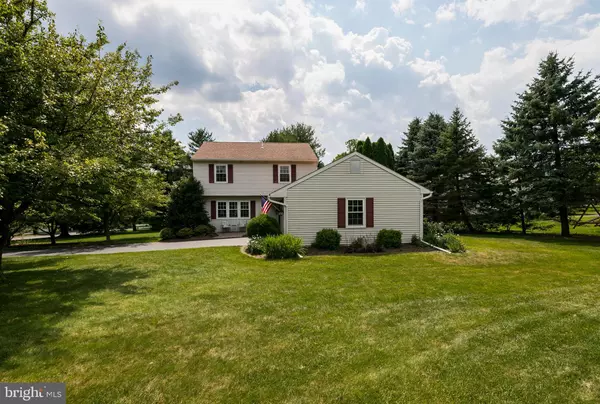$295,000
$299,900
1.6%For more information regarding the value of a property, please contact us for a free consultation.
4 Beds
3 Baths
1,936 SqFt
SOLD DATE : 12/06/2019
Key Details
Sold Price $295,000
Property Type Single Family Home
Sub Type Detached
Listing Status Sold
Purchase Type For Sale
Square Footage 1,936 sqft
Price per Sqft $152
Subdivision Kimberwick
MLS Listing ID PACT486708
Sold Date 12/06/19
Style Traditional
Bedrooms 4
Full Baths 2
Half Baths 1
HOA Y/N N
Abv Grd Liv Area 1,936
Originating Board BRIGHT
Year Built 1986
Annual Tax Amount $6,801
Tax Year 2019
Lot Size 0.580 Acres
Acres 0.58
Lot Dimensions 0.00 x 0.00
Property Description
Meticulously maintained and updated Burgess model in sought after development of Kimberwick, located in Glenmoore, Chester County. This home offers 2,450+ finished sqft with updates including but not limited to: Newer front door, Newer roof and heat pump(2007) and all windows replaced(2008) plus Kitchen slider replaced (2005). Kitchen counter-tops replaced w/upgraded Corian (2010) and upgraded laminate flooring. The main floor also offers updated Pergo flooring in Family and Dining Rooms with newer carpeting in Living Room . The upstairs offers a large Master Suite(15x12) with Master Bath and walk-in closet while the other 3 generously sized bedrooms offer new carpet and Pergo flooring as well. Walk out of the Family rm to large brick Patio, enjoy the rear yard complete with plush lawns, manicured gardens and privacy fence. The professionally finished Basement allows for additional 560 sqft of living space(great for Game/Play room or 2nd Family Room). Centrally located with easy access to routes 322, 82, and business/ bypass 30, low taxes and no HOA! One year home warranty included for added peace of mind.
Location
State PA
County Chester
Area West Brandywine Twp (10329)
Zoning R3
Rooms
Other Rooms Living Room, Dining Room, Primary Bedroom, Bedroom 2, Bedroom 3, Bedroom 4, Kitchen, Family Room, Basement, Bathroom 2, Primary Bathroom, Half Bath
Basement Full
Interior
Interior Features Breakfast Area, Carpet, Crown Moldings, Dining Area, Family Room Off Kitchen, Floor Plan - Traditional, Formal/Separate Dining Room, Kitchen - Eat-In, Primary Bath(s), Pantry, Walk-in Closet(s), Window Treatments
Heating Heat Pump(s)
Cooling Central A/C
Fireplaces Number 1
Fireplaces Type Mantel(s), Wood
Fireplace Y
Window Features Energy Efficient
Heat Source Electric
Exterior
Exterior Feature Patio(s)
Parking Features Built In, Inside Access, Garage Door Opener
Garage Spaces 6.0
Water Access N
Accessibility None
Porch Patio(s)
Attached Garage 2
Total Parking Spaces 6
Garage Y
Building
Story 2
Sewer Public Sewer
Water Public
Architectural Style Traditional
Level or Stories 2
Additional Building Above Grade, Below Grade
New Construction N
Schools
Elementary Schools Reeceville
Middle Schools Brandywine
High Schools Coatesville Area Senior
School District Coatesville Area
Others
Senior Community No
Tax ID 29-04 -0165.2600
Ownership Fee Simple
SqFt Source Assessor
Special Listing Condition Standard
Read Less Info
Want to know what your home might be worth? Contact us for a FREE valuation!

Our team is ready to help you sell your home for the highest possible price ASAP

Bought with Debra A Schoepe-Morgan • BHHS Fox & Roach-Malvern
GET MORE INFORMATION
Agent | License ID: 0225193218 - VA, 5003479 - MD
+1(703) 298-7037 | jason@jasonandbonnie.com






