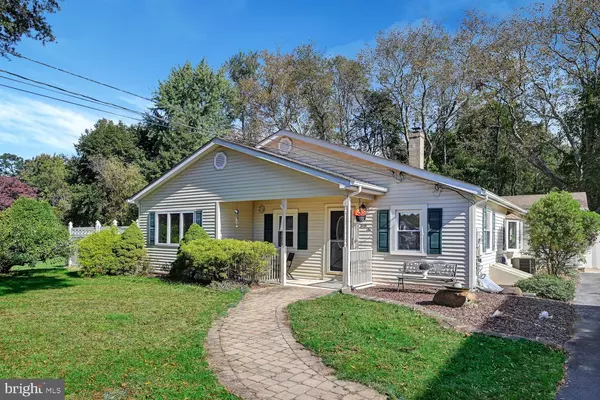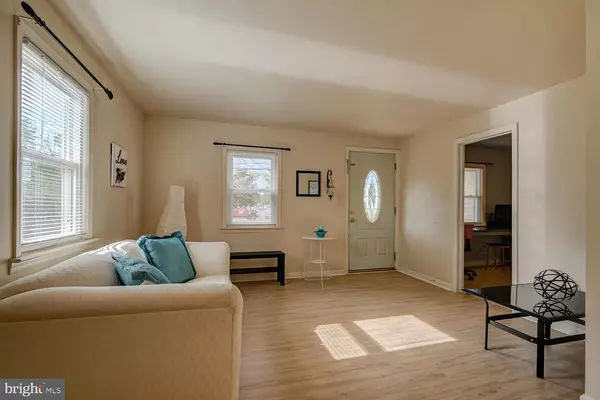$265,000
$265,000
For more information regarding the value of a property, please contact us for a free consultation.
3 Beds
2 Baths
1,534 SqFt
SOLD DATE : 12/06/2019
Key Details
Sold Price $265,000
Property Type Single Family Home
Sub Type Detached
Listing Status Sold
Purchase Type For Sale
Square Footage 1,534 sqft
Price per Sqft $172
Subdivision Hamilton Square
MLS Listing ID NJME286770
Sold Date 12/06/19
Style Ranch/Rambler
Bedrooms 3
Full Baths 2
HOA Y/N N
Abv Grd Liv Area 1,534
Originating Board BRIGHT
Year Built 1930
Annual Tax Amount $6,565
Tax Year 2019
Lot Size 0.258 Acres
Acres 0.26
Lot Dimensions 75.00 x 150.00
Property Description
BACKING TO SAYEN GARDENS. THE BEST LOCATION IN THE 'SQUARE" This lovely ranch is a perfect size 1534 sq. ft. 3 bedrooms 2 full baths, office, breakfast room with bar stools, overlooking 15x14 family room with cathedral ceiling. ( All permits satisfied) This house is great for entertaining. Kitchen flows to BIG family room. Nice size bedrooms and 2 full baths and partial basement with bilco door. The kitchen flows to the breakfast area and laundry area and Anderson door to go out to the beautiful deck. Once you are on the lovely deck, your stress level drops and "Peace" and tranquility set in from the MAGNIFICENT VIEW.!! Enjoy nature and fire pit on chilly fall nights, There is a brand new shed 3 months old. Water heater 2018. Anderson windows. This house has it all. Call for your appointment today.
Location
State NJ
County Mercer
Area Hamilton Twp (21103)
Zoning R2
Rooms
Other Rooms Living Room, Dining Room, Primary Bedroom, Bedroom 2, Bedroom 3, Kitchen, Family Room, Breakfast Room, Laundry, Office
Basement Partial
Main Level Bedrooms 3
Interior
Interior Features Breakfast Area, Ceiling Fan(s), Family Room Off Kitchen, Floor Plan - Open
Hot Water Natural Gas
Heating Forced Air
Cooling Central A/C
Equipment Built-In Microwave, Built-In Range, Dryer - Gas, Oven - Self Cleaning, Stainless Steel Appliances, Washer, Washer - Front Loading
Appliance Built-In Microwave, Built-In Range, Dryer - Gas, Oven - Self Cleaning, Stainless Steel Appliances, Washer, Washer - Front Loading
Heat Source Natural Gas
Laundry Main Floor
Exterior
Garage Spaces 5.0
Utilities Available Under Ground
Water Access N
View Scenic Vista
Accessibility None
Total Parking Spaces 5
Garage N
Building
Lot Description Backs - Open Common Area, Backs to Trees, Backs - Parkland
Story 1
Sewer Public Sewer
Water Public
Architectural Style Ranch/Rambler
Level or Stories 1
Additional Building Above Grade, Below Grade
New Construction N
Schools
Elementary Schools Sayen E.S.
Middle Schools Emily C. Reynolds M.S.
High Schools Steinert
School District Hamilton Township
Others
Senior Community No
Tax ID 03-01722-00014
Ownership Fee Simple
SqFt Source Assessor
Special Listing Condition Standard
Read Less Info
Want to know what your home might be worth? Contact us for a FREE valuation!

Our team is ready to help you sell your home for the highest possible price ASAP

Bought with Sharon Sawka • RE/MAX Tri County
GET MORE INFORMATION
Agent | License ID: 0225193218 - VA, 5003479 - MD
+1(703) 298-7037 | jason@jasonandbonnie.com






