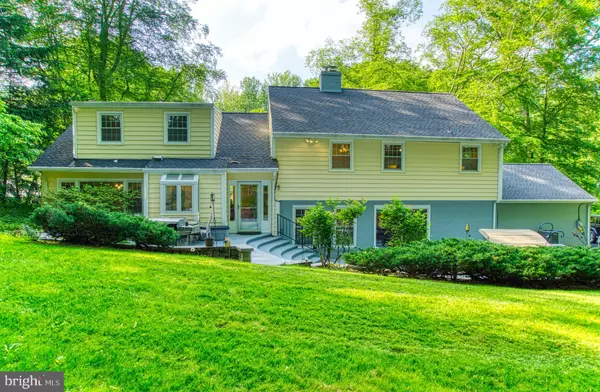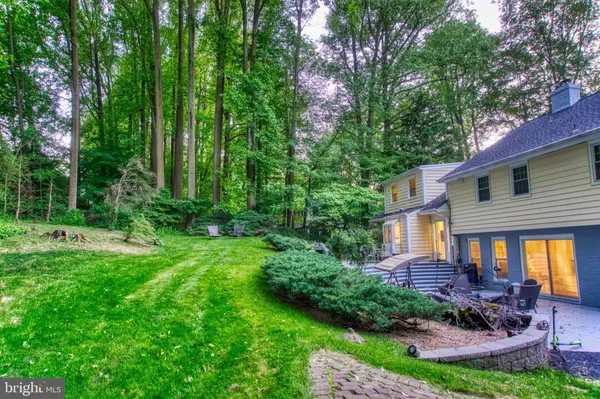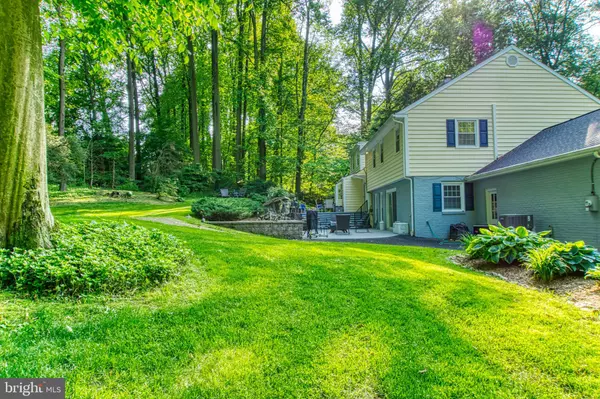$477,500
$480,000
0.5%For more information regarding the value of a property, please contact us for a free consultation.
5 Beds
3 Baths
3,450 SqFt
SOLD DATE : 12/06/2019
Key Details
Sold Price $477,500
Property Type Single Family Home
Sub Type Detached
Listing Status Sold
Purchase Type For Sale
Square Footage 3,450 sqft
Price per Sqft $138
Subdivision Westminster
MLS Listing ID DENC477980
Sold Date 12/06/19
Style Colonial,Traditional,Split Level
Bedrooms 5
Full Baths 2
Half Baths 1
HOA Fees $37/ann
HOA Y/N Y
Abv Grd Liv Area 3,450
Originating Board BRIGHT
Year Built 1960
Annual Tax Amount $4,376
Tax Year 2018
Lot Size 0.760 Acres
Acres 0.76
Lot Dimensions 150.00 x 229.40
Property Description
This checks all your boxes! Location, check! School: Brandywine Springs Feeder in Red Clay with Charter, Cab Calloway, and Conrad nearby, check! 5 bedrooms, check! Over 3,500 square feet of living space ABOVE ground, check! Nearly .75 acre lot, check! Public water and sewer, check and check! Cul-de-sac location, check! Fencing, yup invisible fence in front and rear yard, check! Privacy, check! Over $30,000 in instant equity, check (ask your REALTOR for the appraisal)! Convenient location which feels tucked away, check! Easy access to I-95, Delaware Memorial Bridge and Philadelphia International airport, check! Ready to be yours, check!! Ready to check it out?? Don't miss this fantastic property in beautiful Westminster. Situated on an approximately 3/4 acre lot, this well-maintained home boasts 3450 square feet on multiple levels. Four bedrooms upstairs include the master suite and a large second master currently used as a playroom as well as a bedroom when family and friends visit. The lower levels have a fifth bedroom that's currently used as an office. Living room, dining room, and kitchen area are on the main floor. The Kitchen opens to the beautiful sunken family room. This cozy home features two fireplaces, laundry room, two-car garage, and more. The whole family will enjoy the beautiful .74 acre lot, featuring a two-level patio perfect for entertaining. The installed invisible fence gives your furry family members the run of the property while keeping them safely inside the yard. Trees provide shade and privacy. This "forever home" is available only because of job relocation. Located in the award-winning Red Clay School District feeding pattern directly to Brandywine Springs School provides an excellent academic experience from grades K-8, as well as Nationally Ranked Top Schools including Wilmington Charter, and Cab Calloway School of the Arts.
Location
State DE
County New Castle
Area Elsmere/Newport/Pike Creek (30903)
Zoning NC21
Direction Northwest
Rooms
Other Rooms Living Room, Dining Room, Primary Bedroom, Sitting Room, Bedroom 2, Bedroom 3, Bedroom 4, Bedroom 5, Kitchen, Family Room, Foyer, Laundry, Bathroom 2, Primary Bathroom, Half Bath
Basement Interior Access, Partial
Interior
Interior Features Air Filter System, Built-Ins, Carpet, Ceiling Fan(s), Crown Moldings, Dining Area, Entry Level Bedroom, Family Room Off Kitchen, Floor Plan - Open, Floor Plan - Traditional, Formal/Separate Dining Room, Kitchen - Gourmet, Primary Bath(s), Recessed Lighting, Stall Shower, Upgraded Countertops, Walk-in Closet(s), Water Treat System, Wood Floors, Other, Breakfast Area, Kitchen - Country, Kitchen - Island, Kitchen - Table Space, Pantry, Window Treatments
Hot Water Natural Gas
Heating Heat Pump - Gas BackUp
Cooling Central A/C
Flooring Ceramic Tile, Hardwood, Marble, Stone, Tile/Brick, Wood
Fireplaces Number 2
Fireplaces Type Brick, Mantel(s), Non-Functioning, Wood, Screen
Equipment Built-In Microwave, Cooktop, Dishwasher, Disposal, Dryer, Energy Efficient Appliances, Exhaust Fan, Freezer, Icemaker, Oven - Wall, Refrigerator, Range Hood, Washer, Water Conditioner - Rented, Water Heater, Oven - Self Cleaning
Furnishings No
Fireplace Y
Window Features Double Pane,Bay/Bow,Screens,ENERGY STAR Qualified,Energy Efficient,Low-E,Insulated,Green House,Vinyl Clad
Appliance Built-In Microwave, Cooktop, Dishwasher, Disposal, Dryer, Energy Efficient Appliances, Exhaust Fan, Freezer, Icemaker, Oven - Wall, Refrigerator, Range Hood, Washer, Water Conditioner - Rented, Water Heater, Oven - Self Cleaning
Heat Source Electric, Natural Gas
Laundry Lower Floor
Exterior
Exterior Feature Patio(s), Terrace
Parking Features Additional Storage Area, Built In, Garage - Side Entry, Garage Door Opener, Oversized, Inside Access
Garage Spaces 10.0
Fence Invisible
Utilities Available Cable TV, Above Ground, Phone
Amenities Available Pool - Outdoor
Water Access N
View Trees/Woods, Pond
Roof Type Asphalt,Shingle
Street Surface Black Top
Accessibility None
Porch Patio(s), Terrace
Road Frontage Public, State
Attached Garage 2
Total Parking Spaces 10
Garage Y
Building
Lot Description Backs to Trees, Cul-de-sac, Front Yard, Landscaping, Open, Premium, Private, Rear Yard
Story 2
Foundation Crawl Space, Slab, Other
Sewer Public Sewer
Water Public
Architectural Style Colonial, Traditional, Split Level
Level or Stories 2
Additional Building Above Grade, Below Grade
Structure Type 9'+ Ceilings,Dry Wall,Cathedral Ceilings
New Construction N
Schools
Elementary Schools Brandywine Springs School
Middle Schools Brandywine Springs School
High Schools Thomas Mckean
School District Red Clay Consolidated
Others
Pets Allowed Y
HOA Fee Include Snow Removal,Common Area Maintenance
Senior Community No
Tax ID 08-026.20-127
Ownership Fee Simple
SqFt Source Assessor
Security Features Carbon Monoxide Detector(s),Security System,Motion Detectors
Acceptable Financing Cash, Conventional, FHA, FHA 203(b), VA
Horse Property N
Listing Terms Cash, Conventional, FHA, FHA 203(b), VA
Financing Cash,Conventional,FHA,FHA 203(b),VA
Special Listing Condition Standard
Pets Allowed Cats OK, Dogs OK
Read Less Info
Want to know what your home might be worth? Contact us for a FREE valuation!

Our team is ready to help you sell your home for the highest possible price ASAP

Bought with S. Brian Hadley • Patterson-Schwartz-Hockessin
GET MORE INFORMATION
Agent | License ID: 0225193218 - VA, 5003479 - MD
+1(703) 298-7037 | jason@jasonandbonnie.com






