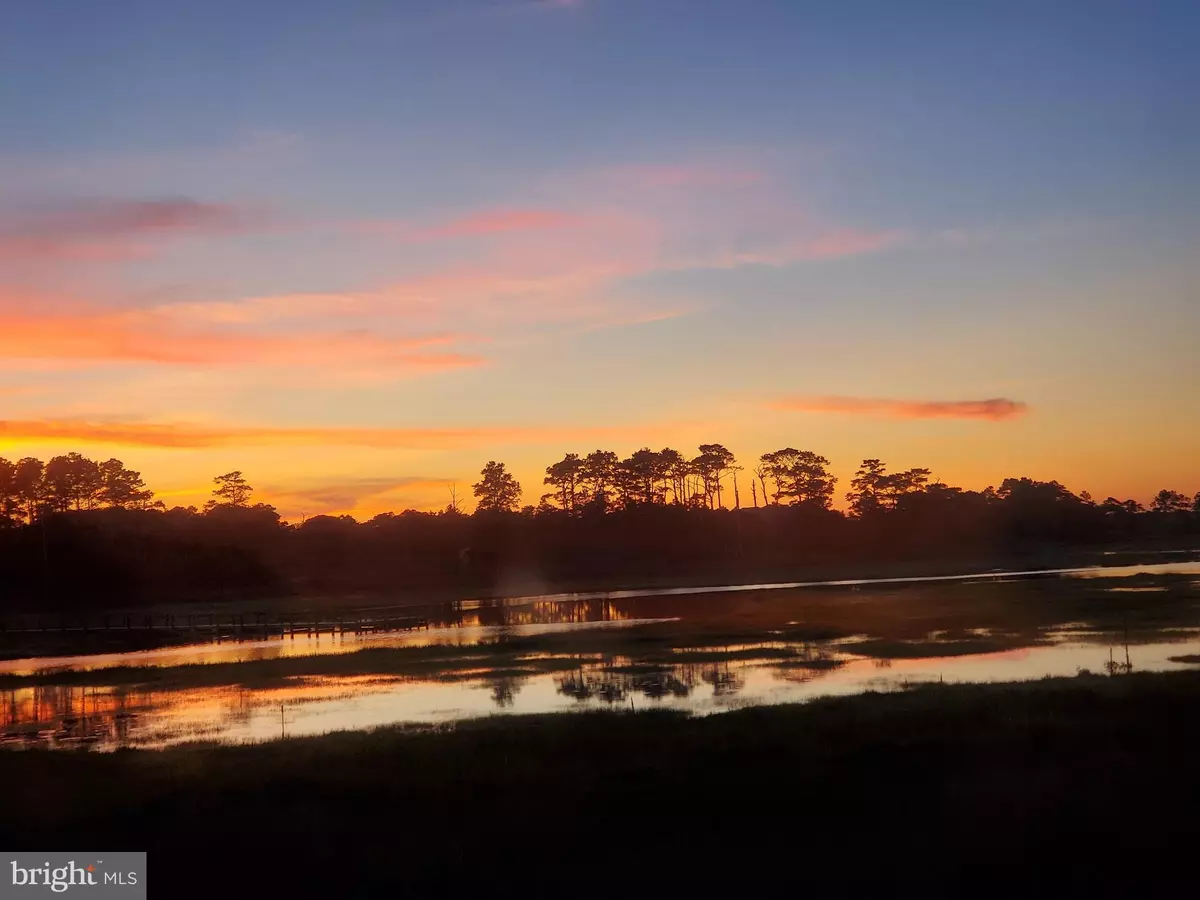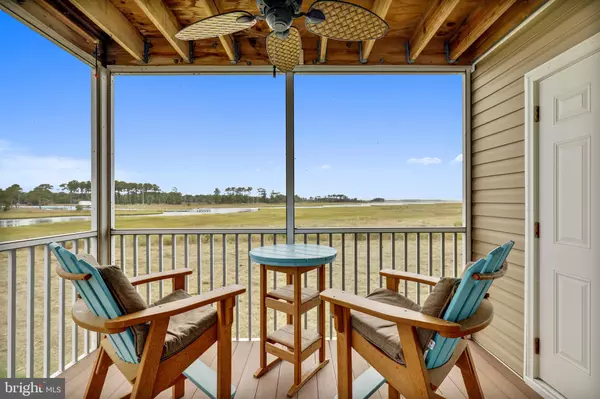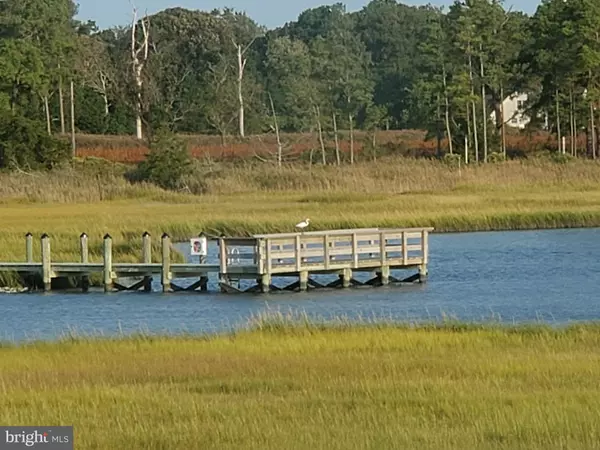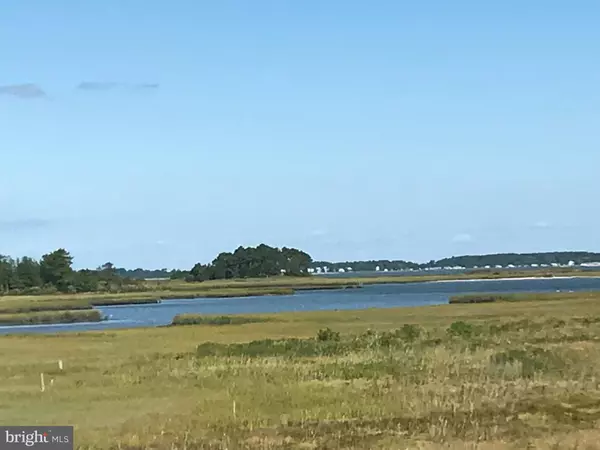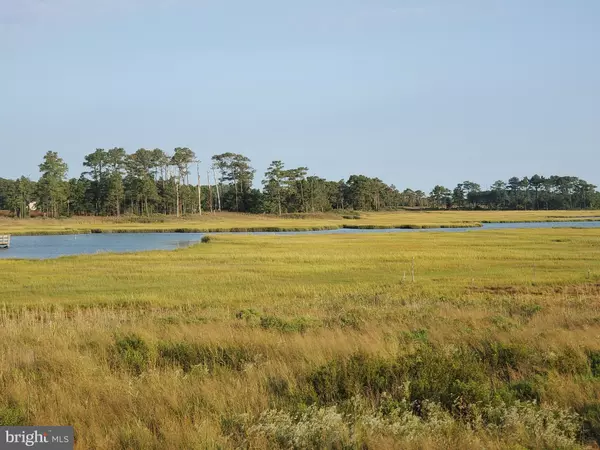$258,000
$269,900
4.4%For more information regarding the value of a property, please contact us for a free consultation.
2 Beds
2 Baths
1,213 SqFt
SOLD DATE : 12/06/2019
Key Details
Sold Price $258,000
Property Type Condo
Sub Type Condo/Co-op
Listing Status Sold
Purchase Type For Sale
Square Footage 1,213 sqft
Price per Sqft $212
Subdivision Bethany Bay
MLS Listing ID DESU148646
Sold Date 12/06/19
Style Unit/Flat
Bedrooms 2
Full Baths 2
Condo Fees $213/mo
HOA Fees $98/qua
HOA Y/N Y
Abv Grd Liv Area 1,213
Originating Board BRIGHT
Year Built 2011
Annual Tax Amount $715
Tax Year 2019
Lot Dimensions 0.00 x 0.00
Property Description
Relax on your screened porch and enjoy the breathtaking views of the Indian River Bay. Conveniently located to all the great amenities Bethany Bay offers and only a short drive to Bethany Beach with its Family Friendly Boardwalk. Close to the big Boardwalks of Rehoboth Beach and Ocean City, MD. Enjoy tax-free outlet shopping in Rehoboth Beach, and all the fine dining and Family dining the Delaware Resort Area offers. Low Delaware property taxes make this a must see property! The owners wanted to share this story: "We had been looking for a condo at the beach for three months, older communities, no amenities and condos needing renovations. However, the moment we drove into Bethany Bay we knew we had found our community. We were so excited to see the grounds, the pool, the fitness center and the golf course. Wow, and there was a dock and boat launch!! We climbed to the second floor to see an unfinished unit. The view of the creek and the wetlands was incredible! We stood on the back porch of the condo and could feel the stress just flow off our shoulders. The decision was made that moment. My favorite sign says I come to the beach to breath and boy, that is so true."
Location
State DE
County Sussex
Area Baltimore Hundred (31001)
Zoning 2011
Direction East
Rooms
Other Rooms Other, Screened Porch
Main Level Bedrooms 2
Interior
Interior Features Bar, Ceiling Fan(s), Carpet, Combination Kitchen/Dining, Entry Level Bedroom, Floor Plan - Open, Kitchen - Eat-In, Kitchen - Table Space, Primary Bath(s), Primary Bedroom - Bay Front, Recessed Lighting, Sprinkler System, Tub Shower, Upgraded Countertops, Window Treatments
Hot Water Electric
Heating Forced Air, Heat Pump - Electric BackUp
Cooling Central A/C, Heat Pump(s)
Flooring Carpet, Ceramic Tile
Fireplaces Number 1
Fireplaces Type Electric, Corner, Fireplace - Glass Doors
Equipment Built-In Microwave, Dishwasher, Disposal, Exhaust Fan, Icemaker, Oven - Self Cleaning, Oven - Single, Oven/Range - Electric, Stainless Steel Appliances, Washer, Washer/Dryer Stacked, Water Heater
Furnishings Yes
Fireplace Y
Window Features Double Hung,Double Pane,Insulated,Screens
Appliance Built-In Microwave, Dishwasher, Disposal, Exhaust Fan, Icemaker, Oven - Self Cleaning, Oven - Single, Oven/Range - Electric, Stainless Steel Appliances, Washer, Washer/Dryer Stacked, Water Heater
Heat Source Electric
Laundry Main Floor
Exterior
Exterior Feature Deck(s), Porch(es), Screened
Parking Features Garage - Front Entry, Garage Door Opener
Garage Spaces 3.0
Utilities Available Cable TV Available, Electric Available, Phone Available, Sewer Available
Amenities Available Basketball Courts, Beach, Bike Trail, Boat Dock/Slip, Boat Ramp, Club House, Common Grounds, Community Center, Exercise Room, Fitness Center, Golf Course, Golf Course Membership Available, Jog/Walk Path, Meeting Room, Party Room, Pool - Outdoor, Putting Green, Recreational Center, Swimming Pool, Tennis Courts, Tot Lots/Playground, Volleyball Courts, Water/Lake Privileges
Waterfront Description Boat/Launch Ramp,Sandy Beach,Shared
Water Access Y
Water Access Desc Canoe/Kayak,Boat - Powered,Personal Watercraft (PWC),Private Access
View Bay, Creek/Stream, Water, River, Trees/Woods, Scenic Vista, Panoramic, Golf Course
Roof Type Architectural Shingle
Accessibility None
Porch Deck(s), Porch(es), Screened
Road Frontage Private
Total Parking Spaces 3
Garage Y
Building
Story 1
Unit Features Garden 1 - 4 Floors
Foundation Slab
Sewer Public Sewer
Water Public
Architectural Style Unit/Flat
Level or Stories 1
Additional Building Above Grade, Below Grade
Structure Type Dry Wall
New Construction N
Schools
School District Indian River
Others
Pets Allowed Y
HOA Fee Include Common Area Maintenance,Ext Bldg Maint,Lawn Care Front,Lawn Care Rear,Lawn Care Side,Lawn Maintenance,Management,Pier/Dock Maintenance,Recreation Facility,Pool(s),Reserve Funds,Road Maintenance,Trash,Water
Senior Community No
Tax ID 134-08.00-42.00-77-3
Ownership Condominium
Security Features Fire Detection System,Sprinkler System - Indoor
Acceptable Financing Cash, Conventional
Horse Property N
Listing Terms Cash, Conventional
Financing Cash,Conventional
Special Listing Condition Standard
Pets Allowed No Pet Restrictions
Read Less Info
Want to know what your home might be worth? Contact us for a FREE valuation!

Our team is ready to help you sell your home for the highest possible price ASAP

Bought with DONALD CONANT • LAYTON ASSOCIATES REAL ESTATE
GET MORE INFORMATION
Agent | License ID: 0225193218 - VA, 5003479 - MD
+1(703) 298-7037 | jason@jasonandbonnie.com

