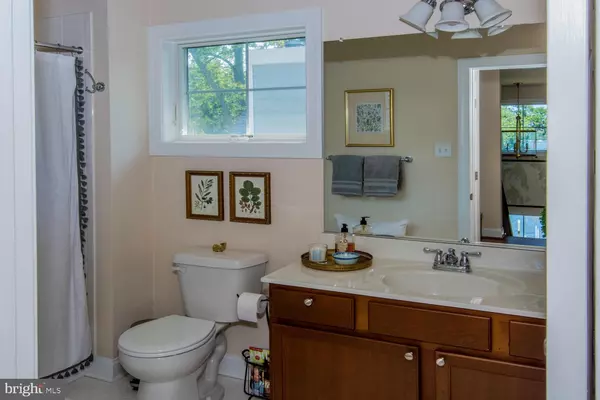$660,000
$695,000
5.0%For more information regarding the value of a property, please contact us for a free consultation.
4 Beds
4 Baths
2,548 SqFt
SOLD DATE : 12/04/2019
Key Details
Sold Price $660,000
Property Type Single Family Home
Sub Type Detached
Listing Status Sold
Purchase Type For Sale
Square Footage 2,548 sqft
Price per Sqft $259
Subdivision Sylvan Shores
MLS Listing ID MDAA414092
Sold Date 12/04/19
Style Colonial
Bedrooms 4
Full Baths 3
Half Baths 1
HOA Y/N N
Abv Grd Liv Area 2,080
Originating Board BRIGHT
Year Built 2009
Annual Tax Amount $4,329
Tax Year 2018
Lot Size 4,183 Sqft
Acres 0.1
Property Description
COASTAL LIVING IN THIS STUNNING HOME WITH PANORAMIC VIEWS OF SOUTH RIVER THROUGHOUT THE HOUSE. BRIGHT & AIRY HOME WITH OPEN FLOOR PLAN, CUSTOM MOLDING AND 9' CEILINGS THROUGHOUT. THE GOURMET KITCHEN IS IDEAL FOR ENTERTAINING. ENORMOUS MASTER SUITE W/ PANORAMIC VIEWS & HUGE WALK-IN. LARGE DECK, PATIO & BEAUTIFUL LANDSCAPING. MINUTES TO DOWNTOWN ANNAPOLIS.COMMUNITY AMENITIES INCLUDE: CLUBHOUSE AND PLAYGROUND, BEACH, DOCKS WITH AVAILABLE SLIPS, BOAT RAMP, KAYAK RACK, TRAILER STORAGE. WALK TO THE LOCAL WATERFRONT RESTAURANT. SHORT DRIVE TO THE ANNE ARUNDLE COUNTY INDOOR POOL. FEATURES OF THE HOME INCLUDE: SURROUND SOUND IN THE GREAT ROOM. CUSTOM TRIMS AND BUILT INS. THE MUD ROOM HAS CUSTOM TRIM, BUILT INS, AND SHIP LAP WALL COVERING. WATER VIEWS FROM MOST ROOMS. PRIVATE CUSTOM PATIO AND WALKWAY. THE GARAGE HAS LOTS OF ROOM FOR STORAGE, AS WELL AS A ROUGH IN FOR A SINK. SHORT WALK TO THE COMMUNITY SWIM PIER, DOCK, AND OTHER COMMUNITY AMENITIES. THE HOME IS MINUTES AWAY FROM THE "ANNAPOLIS TOWNE CENTER", WITH ITS MANY SHOPS AND RESTAURANTS. ROUTES 50, 97, 2, 32, AND 665, ARE VERY CLOSE, MAKING COMMUTING TO ANNAPOLIS, WASHINGTON, BALTIMORE, COLUMBIA AND FORT MEADE A BREEZE. THE COMMUTER BUS LOT IS MINUTES AWAY. THERE ARE SO MANY PLUSES ASSOCIATED WITH THE HOME, YOU WILL LOVE IT.
Location
State MD
County Anne Arundel
Zoning R5
Direction East
Rooms
Other Rooms Living Room, Kitchen, Family Room, Bedroom 1, Mud Room, Bathroom 1
Basement Connecting Stairway, Garage Access, Heated, Improved, Interior Access, Poured Concrete, Windows
Main Level Bedrooms 1
Interior
Interior Features Attic, Breakfast Area, Built-Ins, Ceiling Fan(s), Combination Dining/Living, Combination Kitchen/Dining, Combination Kitchen/Living, Crown Moldings, Entry Level Bedroom, Floor Plan - Open, Kitchen - Gourmet, Kitchen - Island, Primary Bath(s), Recessed Lighting, Soaking Tub, Stall Shower, Tub Shower, Upgraded Countertops, Walk-in Closet(s), Wainscotting, Other
Hot Water Electric
Heating Heat Pump(s)
Cooling Heat Pump(s)
Flooring Ceramic Tile, Other
Fireplaces Number 1
Fireplaces Type Gas/Propane, Mantel(s)
Equipment Cooktop, Dishwasher, Disposal, Dryer - Front Loading, Dryer - Electric, Oven - Double, Oven - Wall, Refrigerator, Stainless Steel Appliances, Washer - Front Loading, Washer/Dryer Stacked, Water Heater
Furnishings No
Fireplace Y
Window Features Double Pane
Appliance Cooktop, Dishwasher, Disposal, Dryer - Front Loading, Dryer - Electric, Oven - Double, Oven - Wall, Refrigerator, Stainless Steel Appliances, Washer - Front Loading, Washer/Dryer Stacked, Water Heater
Heat Source Electric
Exterior
Exterior Feature Patio(s), Deck(s)
Parking Features Built In, Garage - Front Entry, Garage Door Opener, Inside Access
Garage Spaces 2.0
Fence Picket, Privacy, Fully
Utilities Available Propane, Under Ground
Water Access Y
Water Access Desc Boat - Powered,Canoe/Kayak,Fishing Allowed,Private Access,Personal Watercraft (PWC),Sail,Swimming Allowed,Waterski/Wakeboard
View Panoramic, River, Scenic Vista, Water
Roof Type Asphalt
Street Surface Black Top,Other
Accessibility None
Porch Patio(s), Deck(s)
Attached Garage 2
Total Parking Spaces 2
Garage Y
Building
Lot Description Corner, Landscaping, Rear Yard, Vegetation Planting
Story 3+
Foundation Concrete Perimeter
Sewer Public Sewer
Water Public
Architectural Style Colonial
Level or Stories 3+
Additional Building Above Grade, Below Grade
Structure Type Dry Wall,9'+ Ceilings,Tray Ceilings
New Construction N
Schools
Elementary Schools Central
Middle Schools Central
High Schools South River
School District Anne Arundel County Public Schools
Others
Pets Allowed Y
Senior Community No
Tax ID 020274904034750
Ownership Fee Simple
SqFt Source Assessor
Security Features Carbon Monoxide Detector(s),Electric Alarm,Security System,Motion Detectors,Smoke Detector
Acceptable Financing Cash, Conventional, Exchange, FHA, VA
Horse Property N
Listing Terms Cash, Conventional, Exchange, FHA, VA
Financing Cash,Conventional,Exchange,FHA,VA
Special Listing Condition Standard
Pets Allowed No Pet Restrictions
Read Less Info
Want to know what your home might be worth? Contact us for a FREE valuation!

Our team is ready to help you sell your home for the highest possible price ASAP

Bought with Day W Weitzman • Coldwell Banker Realty
GET MORE INFORMATION
Agent | License ID: 0225193218 - VA, 5003479 - MD
+1(703) 298-7037 | jason@jasonandbonnie.com






