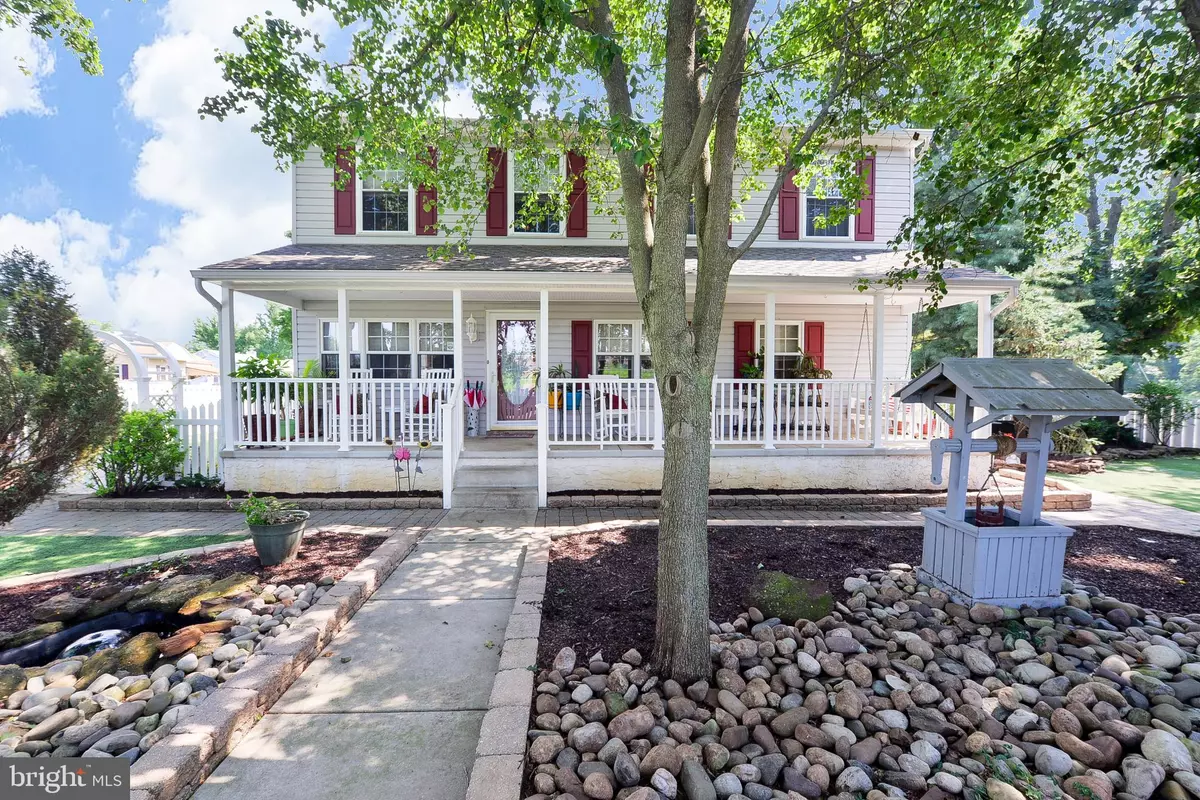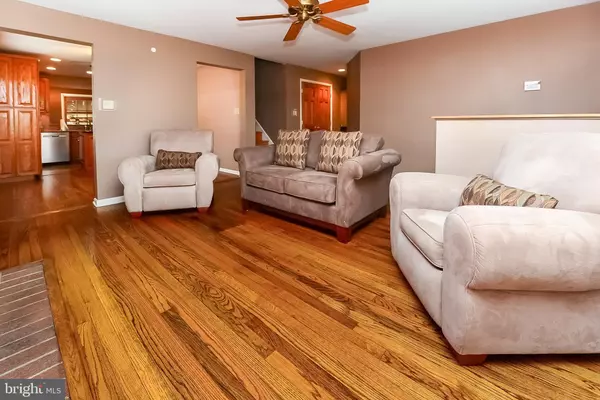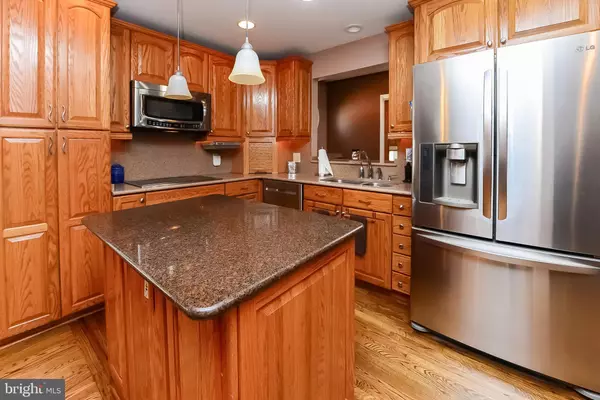$313,000
$312,989
For more information regarding the value of a property, please contact us for a free consultation.
5 Beds
3 Baths
3,737 SqFt
SOLD DATE : 11/22/2019
Key Details
Sold Price $313,000
Property Type Single Family Home
Sub Type Detached
Listing Status Sold
Purchase Type For Sale
Square Footage 3,737 sqft
Price per Sqft $83
Subdivision None Available
MLS Listing ID NJGL230368
Sold Date 11/22/19
Style Colonial
Bedrooms 5
Full Baths 3
HOA Y/N N
Abv Grd Liv Area 3,737
Originating Board BRIGHT
Year Built 1945
Annual Tax Amount $7,650
Tax Year 2018
Lot Size 10,070 Sqft
Acres 0.23
Lot Dimensions 106.00 x 95.00
Property Description
BEAUTIFUL HOME IN EXCELLENT CONDITION located in desirable Mantua Township! This corner lot Two story Colonial home is deceivingly large with 3,700 square feet! Home features 5 bedrooms and 3 full baths. Master Bedroom has a brand new Master bathroom with his and her separate vanity and walk in closet that is 10x6! There is also a bedroom and full bathroom on the first floor that can be used as a Mother-in-law suite. Living room has a gas fireplace. Huge eat in area with a L shaped kitchen with wine fridge, stainless steel appliances and quartz counter tops that open into the formal dining room. The first floor also boasts an office and game/play room. Upper level offers four more bedrooms all with spacious closet space. Whole home has red oak hardwood and all closest are cedar. Family room has slider doors to go outside, gas fireplace and access to the two car garage. Finished basement offers an area to entertain and unfinished area has the laundry room with additional storage space. This home has lots of windows to create a bright and airy atmosphere. Wonderfully landscaped yard, pavers throughout the walkway, white picket fence and light posts all around. Shed for extra storage. The addition to the home was put on in 2008. Honestly, this home has too many features to list....appreciate this property by making an appointment to see in person for yourself! Call today , don't delay!
Location
State NJ
County Gloucester
Area Mantua Twp (20810)
Zoning RES
Rooms
Other Rooms Living Room, Dining Room, Primary Bedroom, Bedroom 2, Bedroom 3, Bedroom 4, Bedroom 5, Kitchen, Family Room, Other, Office, Bedroom 6
Basement Partially Finished, Full
Interior
Interior Features Cedar Closet(s), Ceiling Fan(s), Dining Area, Family Room Off Kitchen, Floor Plan - Open, Formal/Separate Dining Room, Kitchen - Gourmet, Kitchen - Island, Primary Bath(s), Pantry, Recessed Lighting, Store/Office, Walk-in Closet(s), Wet/Dry Bar, Wine Storage, Wood Floors
Heating Forced Air
Cooling Central A/C
Flooring Hardwood
Fireplaces Number 2
Fireplaces Type Gas/Propane
Equipment Built-In Range, Dishwasher, Disposal, Oven - Self Cleaning, Refrigerator, Stainless Steel Appliances
Fireplace Y
Appliance Built-In Range, Dishwasher, Disposal, Oven - Self Cleaning, Refrigerator, Stainless Steel Appliances
Heat Source Oil, Electric
Laundry Basement
Exterior
Exterior Feature Porch(es)
Parking Features Garage - Side Entry, Garage - Front Entry, Inside Access
Garage Spaces 2.0
Fence Vinyl
Water Access N
Accessibility None
Porch Porch(es)
Attached Garage 2
Total Parking Spaces 2
Garage Y
Building
Lot Description Corner
Story 2
Sewer Public Sewer
Water Public
Architectural Style Colonial
Level or Stories 2
Additional Building Above Grade, Below Grade
New Construction N
Schools
Middle Schools Clearview Regional M.S.
High Schools Clearview Regional H.S.
School District Clearview Regional Schools
Others
Senior Community No
Tax ID 10-00102-00006
Ownership Fee Simple
SqFt Source Assessor
Security Features Security System
Acceptable Financing Cash, FHA, Conventional
Horse Property N
Listing Terms Cash, FHA, Conventional
Financing Cash,FHA,Conventional
Special Listing Condition Standard
Read Less Info
Want to know what your home might be worth? Contact us for a FREE valuation!

Our team is ready to help you sell your home for the highest possible price ASAP

Bought with Laurence E Peterson • Century 21 Reilly Realtors
GET MORE INFORMATION
Agent | License ID: 0225193218 - VA, 5003479 - MD
+1(703) 298-7037 | jason@jasonandbonnie.com






