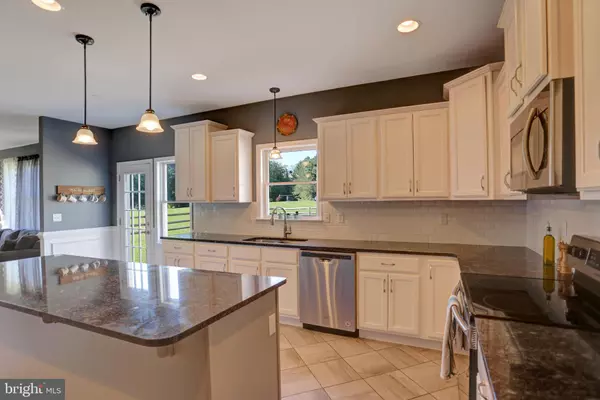$385,365
$389,900
1.2%For more information regarding the value of a property, please contact us for a free consultation.
4 Beds
4 Baths
3,973 SqFt
SOLD DATE : 11/27/2019
Key Details
Sold Price $385,365
Property Type Single Family Home
Sub Type Detached
Listing Status Sold
Purchase Type For Sale
Square Footage 3,973 sqft
Price per Sqft $96
Subdivision Dickinson Twp
MLS Listing ID PACB115724
Sold Date 11/27/19
Style Traditional
Bedrooms 4
Full Baths 4
HOA Y/N N
Abv Grd Liv Area 2,873
Originating Board BRIGHT
Year Built 1998
Annual Tax Amount $7,015
Tax Year 2020
Lot Size 3.620 Acres
Acres 3.62
Property Description
Gorgeous, newly updated home is situated on a spacious 3.62 acres with a beautiful tree lined driveway. You are surrounded by beautiful views that you can enjoy from your relaxing wrap around front porch. As soon as you enter the home you will love the updated ceramic tile and hardwood flooring that carries throughout the main level. The gourmet kitchen features a large center island, granite counter tops, tile flooring and back splash and almost new stainless steel appliances. Plenty of seating at the island where your company can be included in all the fun. The kitchen flows into the family room that is anchored by a statement brick surround wood burning fireplace. The main level also includes a formal dining room, living room, laundry room and full bathroom. Heading up to 2nd floor you will find 3 large bedrooms and the Master bedroom suite. The master includes a walk in closet and stunning master bathroom. Enjoy the beautiful mountain views looking out any of the windows. The second floor also has another updated full bathroom. The finished lower level provides an additional 1100 sq feet and a 4th full bathroom. It is ready for whatever your dreams are- theater room, pool table, game room, work out area, the possibilities are endless with all the space. You will love all the room in the 3 car garage, perfect for storing yard tools and toys. Newly installed fence can help keep children and pets close by. Enjoy your 3.62 acres, wildlife is at your fingertips, explore and relax at this tranquil location!
Location
State PA
County Cumberland
Area Dickinson Twp (14408)
Zoning RESIDENTIAL
Rooms
Other Rooms Living Room, Dining Room, Primary Bedroom, Bedroom 2, Bedroom 3, Bedroom 4, Kitchen, Family Room, Basement, Laundry, Primary Bathroom, Full Bath
Basement Fully Finished, Garage Access, Interior Access, Poured Concrete
Interior
Interior Features Formal/Separate Dining Room, Central Vacuum, Ceiling Fan(s), Crown Moldings, Kitchen - Island, Primary Bath(s), Recessed Lighting, Walk-in Closet(s), Wood Floors
Heating Forced Air, Hot Water
Cooling Central A/C, Ceiling Fan(s)
Flooring Ceramic Tile, Carpet, Hardwood
Fireplaces Number 1
Fireplaces Type Wood
Equipment Dishwasher, Oven/Range - Electric, Built-In Microwave, Dryer, Washer, Refrigerator
Fireplace Y
Appliance Dishwasher, Oven/Range - Electric, Built-In Microwave, Dryer, Washer, Refrigerator
Heat Source Electric, Oil
Laundry Main Floor
Exterior
Exterior Feature Patio(s), Porch(es)
Parking Features Garage Door Opener
Garage Spaces 3.0
Fence Wood
Water Access N
View Mountain
Roof Type Composite
Accessibility None
Porch Patio(s), Porch(es)
Attached Garage 3
Total Parking Spaces 3
Garage Y
Building
Story 2
Sewer On Site Septic
Water Well
Architectural Style Traditional
Level or Stories 2
Additional Building Above Grade, Below Grade
New Construction N
Schools
High Schools Carlisle Area
School District Carlisle Area
Others
Senior Community No
Tax ID 08-12-0338-093
Ownership Fee Simple
SqFt Source Estimated
Acceptable Financing Cash, Conventional, FHA, VA
Listing Terms Cash, Conventional, FHA, VA
Financing Cash,Conventional,FHA,VA
Special Listing Condition Standard
Read Less Info
Want to know what your home might be worth? Contact us for a FREE valuation!

Our team is ready to help you sell your home for the highest possible price ASAP

Bought with IRVETTE TIMMS • Joy Daniels Real Estate Group, Ltd
GET MORE INFORMATION
Agent | License ID: 0225193218 - VA, 5003479 - MD
+1(703) 298-7037 | jason@jasonandbonnie.com






