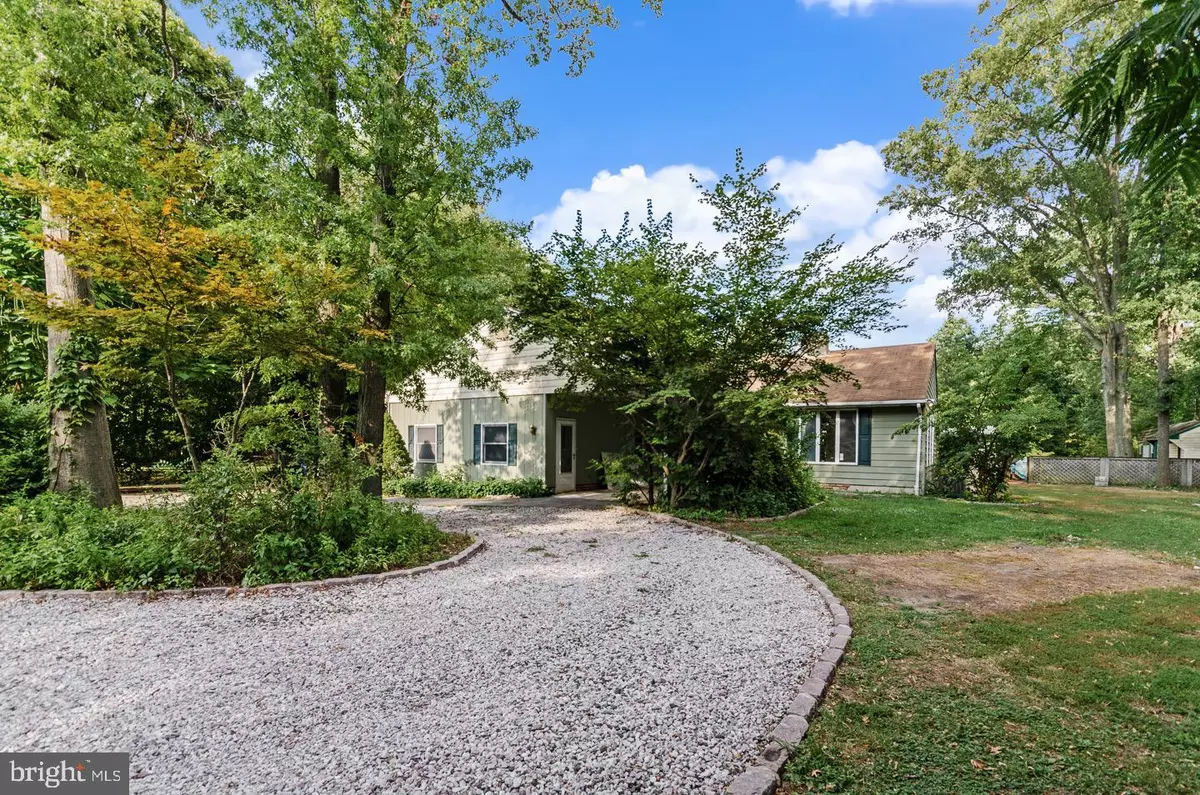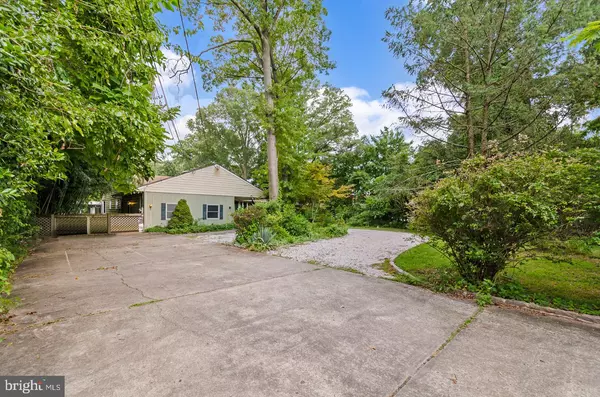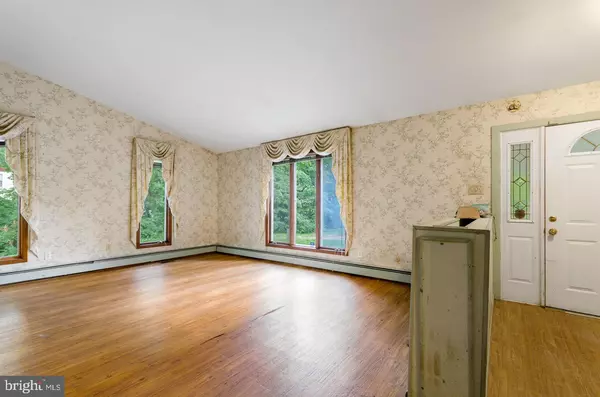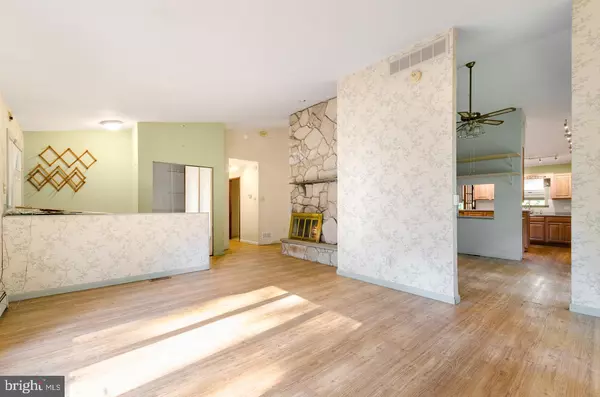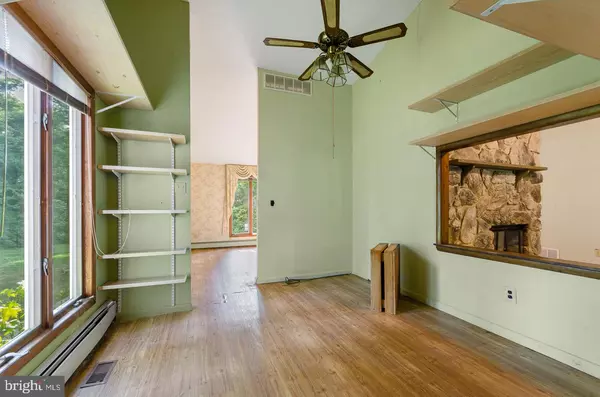$208,000
$199,900
4.1%For more information regarding the value of a property, please contact us for a free consultation.
4 Beds
4 Baths
2,500 SqFt
SOLD DATE : 11/27/2019
Key Details
Sold Price $208,000
Property Type Single Family Home
Sub Type Detached
Listing Status Sold
Purchase Type For Sale
Square Footage 2,500 sqft
Price per Sqft $83
Subdivision None Available
MLS Listing ID NJCD100087
Sold Date 11/27/19
Style Ranch/Rambler
Bedrooms 4
Full Baths 4
HOA Y/N N
Abv Grd Liv Area 2,500
Originating Board BRIGHT
Year Built 1977
Annual Tax Amount $12,106
Tax Year 2019
Lot Size 1.150 Acres
Acres 1.15
Lot Dimensions 0.00 x 0.00
Property Description
Drastic price reduction a total of $50,000 reduction in the last week. The seller says bring offers! One floor living and just reduced to be priced well below the recent appraisal.The home was appraised at $250,000. Motivated seller bring offers! Welcome to 319 Preston. This expansive ranch is set on over 1 acre lot a rare find in Voorhees.The home is located less than a mile from the Patco train station. This home is set back off the road and has a circular driveway leading to the home. The covered front porch is a nice entrance to the home. As you open the door you will see the open floor plan with vaulted ceilings. The living room has a wall of windows and opens to the dining area. The 2 sided stone firplace is the focal of the living and dining room. The updated kitchen has vaulted ceilings and skylights. The oak cabinets are complemented by the neutral counters. The stainless steel appliances include a refrigerator, oven, microwave and dishwasher. The glass cooktop is located in the center island and is easy to clean. There is an abundance of cabinet and counter space. The eating area is nicely sized and has French doors leading to the sunroom. The master bedroom is nicely sized and has a private bath with double sinks. The other 3 bedrooms are nicely sized. The in-law suite has a full kitchen large bedroom and full bath. The sunroom is off the entire back of the home and overlooks the backyard. The sunroom has cabinets for serving or a work space. The wall of windows in the sunroom brings the outdoors in. The in-ground pool has a large apron and a private setting. There is a gazebo in the backyard to sit and appreciate the privacy of the 1 acre plus lot. This home needs some TLC but has so much to offer. The home is being sold as is. All repairs and inspections are buyers responsibility including CO The home is being conveyed in AS IS condition.
Location
State NJ
County Camden
Area Voorhees Twp (20434)
Zoning 100
Rooms
Basement Unfinished
Main Level Bedrooms 4
Interior
Interior Features 2nd Kitchen, Ceiling Fan(s), Kitchen - Island, Primary Bath(s), Skylight(s)
Heating Baseboard - Hot Water
Cooling Central A/C, Ceiling Fan(s)
Flooring Laminated, Tile/Brick, Vinyl
Fireplaces Number 1
Fireplaces Type Stone, Wood
Equipment Built-In Range, Cooktop, Dishwasher, Oven/Range - Electric, Refrigerator
Fireplace Y
Window Features Skylights
Appliance Built-In Range, Cooktop, Dishwasher, Oven/Range - Electric, Refrigerator
Heat Source Natural Gas
Exterior
Garage Spaces 5.0
Pool In Ground
Water Access N
View Trees/Woods
Accessibility None
Total Parking Spaces 5
Garage N
Building
Story 1
Sewer Public Sewer
Water Public
Architectural Style Ranch/Rambler
Level or Stories 1
Additional Building Above Grade, Below Grade
New Construction N
Schools
Elementary Schools Osage E.S.
Middle Schools Voorhees M.S.
High Schools Eastern H.S.
School District Eastern Camden County Reg Schools
Others
Senior Community No
Tax ID 34-00017-00010
Ownership Fee Simple
SqFt Source Assessor
Acceptable Financing Cash, Conventional
Listing Terms Cash, Conventional
Financing Cash,Conventional
Special Listing Condition Standard
Read Less Info
Want to know what your home might be worth? Contact us for a FREE valuation!

Our team is ready to help you sell your home for the highest possible price ASAP

Bought with Nancy Sapper • BHHS Fox & Roach-Marlton
GET MORE INFORMATION
Agent | License ID: 0225193218 - VA, 5003479 - MD
+1(703) 298-7037 | jason@jasonandbonnie.com

