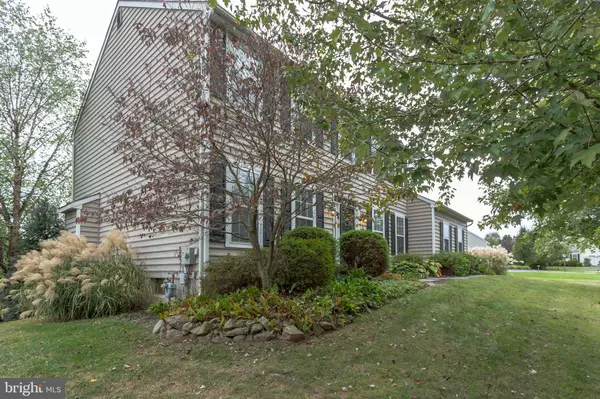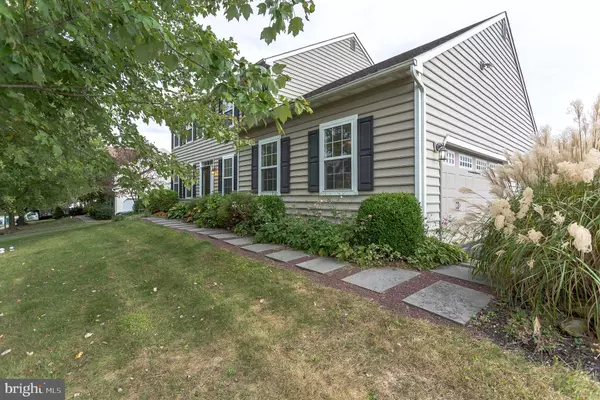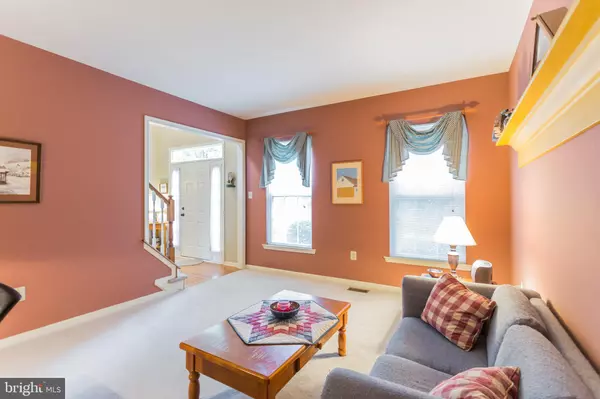$442,900
$442,900
For more information regarding the value of a property, please contact us for a free consultation.
4 Beds
2 Baths
2,677 SqFt
SOLD DATE : 11/27/2019
Key Details
Sold Price $442,900
Property Type Single Family Home
Sub Type Detached
Listing Status Sold
Purchase Type For Sale
Square Footage 2,677 sqft
Price per Sqft $165
Subdivision Pine Tree
MLS Listing ID PAMC627898
Sold Date 11/27/19
Style Colonial,Traditional
Bedrooms 4
Full Baths 2
HOA Fees $29/ann
HOA Y/N Y
Abv Grd Liv Area 2,677
Originating Board BRIGHT
Year Built 2001
Annual Tax Amount $6,854
Tax Year 2020
Lot Size 0.346 Acres
Acres 0.35
Property Description
Say hello to curb appeal! This charming and well-maintained 4 bed, 2.5 bath Williamsburg style Colonial home with beaded siding is a must-see! Located in a quiet neighborhood (no thru street), this home is a part of the desirable Spring Ford school district. Enter through the two-story foyer and enjoy 9' ceilings throughout the main floor. The first floor features a bright office and dining room with large windows. Continue through to the open kitchen and living room with ceiling fan and beautiful gas fireplace with stone surround. In the large, eat-in kitchen there are newer hardwood floors, stainless steel appliances, an island, recessed lighting, and new sliding glass doors with access to the outdoor deck. Completing the first floor is a convenient half bath and a spacious laundry room. Upstairs, the luxurious master suite features vaulted ceilings, ample closet space, and an ensuite with double sink vanity, large soaking tub, and standalone shower. The rest of the second floor consists of three spacious bedrooms with large windows and closets, as well as a hall bath with shower/tub combo and new tile flooring. The partially finished walkout basement adds tons of additional living space with a family room, home office and workout area, as well as unfinished space that can be utilized as a shop or storage. This delightful home has freshened paint throughout and includes an attached two car garage with inside access, as well as a paved driveway. The huge backyard oasis features many mature trees, box garden, fire pit area, and a private low-maintenance composite deck with vinyl railing. Conveniently located near schools, shopping, Rt. 422 and the PA Turnpike, and only minutes to Collegeville & King of Prussia! The Schuylkill River Trail and Perkiomen Trail are also nearby, perfect for hiking and biking adventures. You do not want to miss out on this fantastic home! Schedule an appointment today!
Location
State PA
County Montgomery
Area Limerick Twp (10637)
Zoning R3
Rooms
Other Rooms Living Room, Dining Room, Primary Bedroom, Bedroom 2, Bedroom 3, Bedroom 4, Kitchen, Family Room, Basement, Laundry, Office, Storage Room, Workshop, Primary Bathroom, Full Bath, Half Bath
Basement Walkout Level, Partially Finished
Interior
Interior Features Ceiling Fan(s), Recessed Lighting, Stall Shower, Walk-in Closet(s), Window Treatments, Other, Combination Kitchen/Living
Hot Water Natural Gas
Heating Forced Air
Cooling Central A/C
Flooring Ceramic Tile, Hardwood, Partially Carpeted, Other
Fireplaces Number 1
Fireplaces Type Stone
Fireplace Y
Heat Source Natural Gas
Laundry Main Floor
Exterior
Exterior Feature Deck(s)
Parking Features Inside Access
Garage Spaces 6.0
Water Access N
Roof Type Shingle
Accessibility None
Porch Deck(s)
Attached Garage 2
Total Parking Spaces 6
Garage Y
Building
Lot Description Front Yard, No Thru Street, Private, SideYard(s), Rear Yard, Landscaping, Trees/Wooded
Story 2
Sewer Public Sewer
Water Public
Architectural Style Colonial, Traditional
Level or Stories 2
Additional Building Above Grade, Below Grade
Structure Type 9'+ Ceilings
New Construction N
Schools
School District Spring-Ford Area
Others
HOA Fee Include Common Area Maintenance
Senior Community No
Tax ID 37-00-04775-309
Ownership Fee Simple
SqFt Source Assessor
Special Listing Condition Standard
Read Less Info
Want to know what your home might be worth? Contact us for a FREE valuation!

Our team is ready to help you sell your home for the highest possible price ASAP

Bought with Cj Stein • Keller Williams Real Estate -Exton
GET MORE INFORMATION
Agent | License ID: 0225193218 - VA, 5003479 - MD
+1(703) 298-7037 | jason@jasonandbonnie.com






