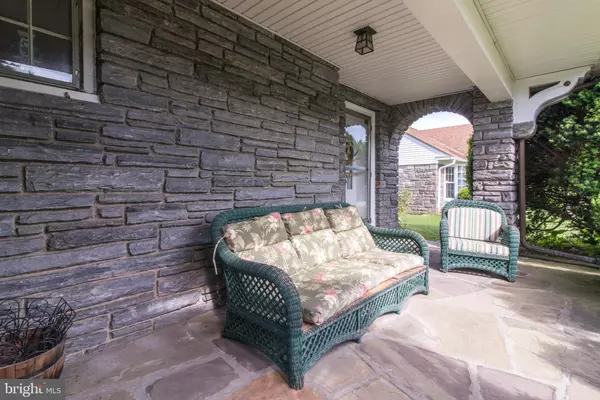$250,000
$259,000
3.5%For more information regarding the value of a property, please contact us for a free consultation.
4 Beds
3 Baths
3,152 SqFt
SOLD DATE : 11/26/2019
Key Details
Sold Price $250,000
Property Type Single Family Home
Sub Type Detached
Listing Status Sold
Purchase Type For Sale
Square Footage 3,152 sqft
Price per Sqft $79
Subdivision Drexel Park
MLS Listing ID PADE492560
Sold Date 11/26/19
Style Colonial
Bedrooms 4
Full Baths 3
HOA Y/N N
Abv Grd Liv Area 3,152
Originating Board BRIGHT
Year Built 1929
Annual Tax Amount $10,484
Tax Year 2018
Lot Size 8,146 Sqft
Acres 0.19
Lot Dimensions 85.00 x 98.00
Property Description
Stately and Timeless 4-Bedroom, 3-Bath Stone Colonial with classic details and quaint two-room FIRST FLOOR SUITE ideal for in-laws, au pair, guests, 4th bedroom, den or private office . Set off the Center Hall, this suite also offers closet space, Full Bath with shower and private exit to large rear screened porch. This home is nestled in manicured Drexel Park setting. Traditional front-to-back Center Hall floor plan. Generous Living Room with wood-burning fireplace, built-in accent shelves, deep-sill bow window and door to beautiful flagstone front porch. LR has Hardwoods under wall-to-wall. Generous formal Dining Room. Comfortable Eat-in Kitchen has neutral cabinetry, stainless steel appliances, nice work space, laminate floor, pantry closet and handy corner desk area. Kitchen also has its own exit to the comfortable and private rear porch. Gas heat, Central Air. Gleaming original hardwood floors. Second floor has spacious Master Bedroom with Tile Bath plus two more Bedrooms and Hall Bath. Linen and extra closet in second floor hall. Attic entrance via Bedroom closet. Knotty pine basement recreation room with vintage dance floor. Basement laundry, toilet and outside exit. Lots of level backyard space for your enjoyment. One-car garage. Custom artisan stonework, archway details, slate roof, fine craftmanship. Desirable walking neighborhood of beautiful homes, shade trees and landscaped lawns. Drexel Park has a voluntary civic association that offers community events. Close to schools, Performing Arts Center, airport, transportation to Center City and Media.
Location
State PA
County Delaware
Area Upper Darby Twp (10416)
Zoning RESIDENTIAL
Rooms
Other Rooms Living Room, Dining Room, Primary Bedroom, Sitting Room, Bedroom 2, Bedroom 3, Bedroom 4, Kitchen, Screened Porch
Basement Full, Partially Finished, Outside Entrance
Main Level Bedrooms 1
Interior
Interior Features Ceiling Fan(s), Entry Level Bedroom, Kitchen - Eat-In, Primary Bath(s)
Hot Water Electric
Heating Forced Air
Cooling Central A/C
Flooring Carpet, Hardwood
Fireplaces Number 1
Equipment Dishwasher, Oven/Range - Electric, Refrigerator
Fireplace Y
Appliance Dishwasher, Oven/Range - Electric, Refrigerator
Heat Source Natural Gas
Laundry Basement
Exterior
Exterior Feature Porch(es)
Parking Features Garage - Front Entry
Garage Spaces 3.0
Water Access N
Roof Type Slate
Accessibility None
Porch Porch(es)
Attached Garage 1
Total Parking Spaces 3
Garage Y
Building
Lot Description Front Yard, Level, Rear Yard
Story 2.5
Sewer Public Sewer
Water Public
Architectural Style Colonial
Level or Stories 2.5
Additional Building Above Grade, Below Grade
New Construction N
Schools
School District Upper Darby
Others
Senior Community No
Tax ID 16-09-01087-00
Ownership Fee Simple
SqFt Source Assessor
Acceptable Financing Cash, Conventional, FHA, VA
Listing Terms Cash, Conventional, FHA, VA
Financing Cash,Conventional,FHA,VA
Special Listing Condition Standard
Read Less Info
Want to know what your home might be worth? Contact us for a FREE valuation!

Our team is ready to help you sell your home for the highest possible price ASAP

Bought with Tina Johnson • Long & Foster Real Estate, Inc.
GET MORE INFORMATION
Agent | License ID: 0225193218 - VA, 5003479 - MD
+1(703) 298-7037 | jason@jasonandbonnie.com






