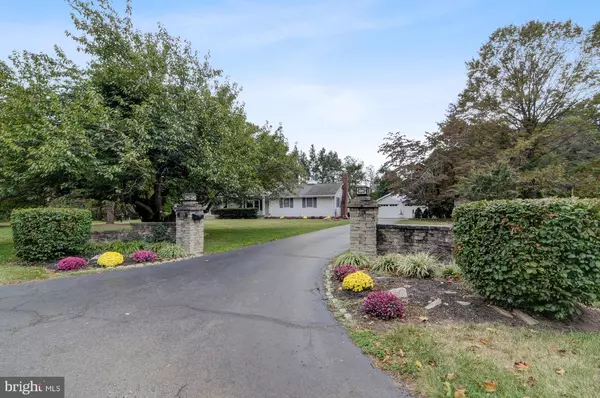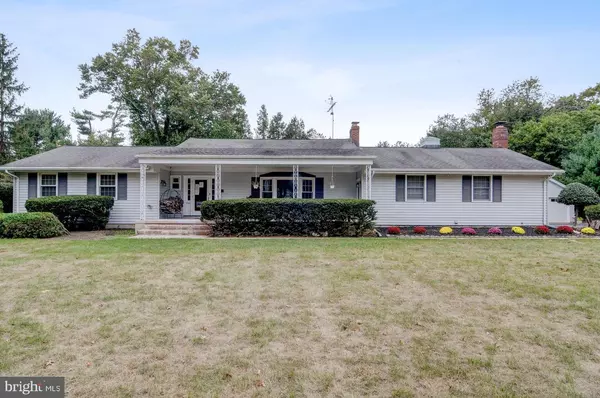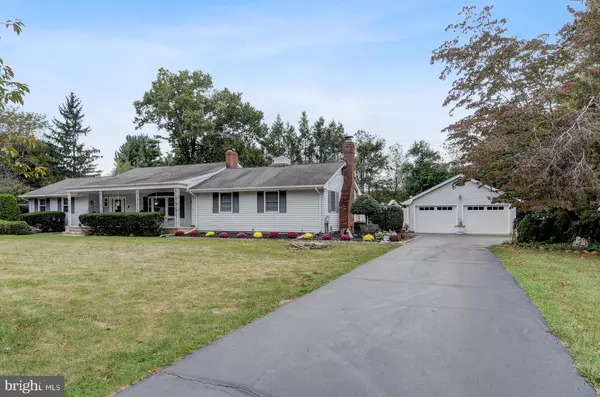$455,000
$445,000
2.2%For more information regarding the value of a property, please contact us for a free consultation.
3 Beds
4 Baths
2,544 SqFt
SOLD DATE : 11/26/2019
Key Details
Sold Price $455,000
Property Type Single Family Home
Sub Type Detached
Listing Status Sold
Purchase Type For Sale
Square Footage 2,544 sqft
Price per Sqft $178
Subdivision None Available
MLS Listing ID NJME286520
Sold Date 11/26/19
Style Ranch/Rambler
Bedrooms 3
Full Baths 2
Half Baths 2
HOA Y/N N
Abv Grd Liv Area 2,544
Originating Board BRIGHT
Year Built 1967
Annual Tax Amount $12,351
Tax Year 2019
Lot Size 1.194 Acres
Acres 1.19
Lot Dimensions 200.00 x 260.00
Property Description
There is so much to LOVE about this expanded ranch home in heart of Robbinsville! From the enormous front porch with access to the formal entry and separate entry to the fully finished basement- this is the home you have been waiting for! Entertain in the formal dining or living room space featuring a grand wood burning fireplace and gorgeous bay window that fills the home with cheery natural light throughout. Cooking is delightful in your beautiful newly (2019) renovated kitchen including massive island, new appliances and pantry offering plenty of storage! The family room boasts a cozy wood-burning fireplace, perfect for the fall and winter seasons. New electric system and central air system were replaced in the last year, now providing 4-zone efficiency throughout the home.On the left wing of the home you will find 3 spacious bedrooms, a brand-new full bathroom with frameless shower door, spa shower and additional full sized tub. Master Bedroom offers 4 closets and a half bath. The laundry room is conveniently located on the main level of the home, making chores a breeze!Heading downstairs to the finished basement you ll find an entire living space of its own including a brand new full bathroom, another full sized kitchen, an amazing game room, tv room, dining room, surround sound system and new bilco doors for access! In the backyard, relax on the huge paver patio with brand new awnings. On cozy nights, and enjoy the beautifully maintained yard including an in-ground pool with new liner and filter which makes for fun spring and summer entertaining! For convenience of family and guests, an outdoor Cabana with dressing room and bench is easily accessible pool-side, equipped with electricity, and outside heated shower! Two sheds offer plenty of space for summer & winter gear/machines and outdoor supplies. Inquire about the ride-on mower, available for sale. Tons of additional storage is offered within the detached 2-car garage.
Location
State NJ
County Mercer
Area Robbinsville Twp (21112)
Zoning R1.5
Rooms
Other Rooms Living Room, Dining Room, Primary Bedroom, Bedroom 2, Bedroom 3, Kitchen, Den, Laundry, Other, Full Bath
Basement Fully Finished
Main Level Bedrooms 3
Interior
Interior Features Butlers Pantry, Kitchen - Eat-In
Heating Forced Air
Cooling Central A/C, Ceiling Fan(s)
Fireplaces Number 2
Fireplace Y
Heat Source Natural Gas
Exterior
Exterior Feature Porch(es), Patio(s), Deck(s)
Parking Features Additional Storage Area
Garage Spaces 11.0
Pool In Ground
Water Access N
Roof Type Asphalt
Accessibility None
Porch Porch(es), Patio(s), Deck(s)
Total Parking Spaces 11
Garage Y
Building
Story 1
Sewer Public Sewer
Water Public
Architectural Style Ranch/Rambler
Level or Stories 1
Additional Building Above Grade, Below Grade
New Construction N
Schools
School District Robbinsville Twp
Others
Senior Community No
Tax ID 12-00029 03-00031
Ownership Fee Simple
SqFt Source Estimated
Acceptable Financing Cash, Conventional, FHA, VA
Listing Terms Cash, Conventional, FHA, VA
Financing Cash,Conventional,FHA,VA
Special Listing Condition Standard
Read Less Info
Want to know what your home might be worth? Contact us for a FREE valuation!

Our team is ready to help you sell your home for the highest possible price ASAP

Bought with Dawn D Harrison • Keller Williams Real Estate - Princeton
GET MORE INFORMATION
Agent | License ID: 0225193218 - VA, 5003479 - MD
+1(703) 298-7037 | jason@jasonandbonnie.com






