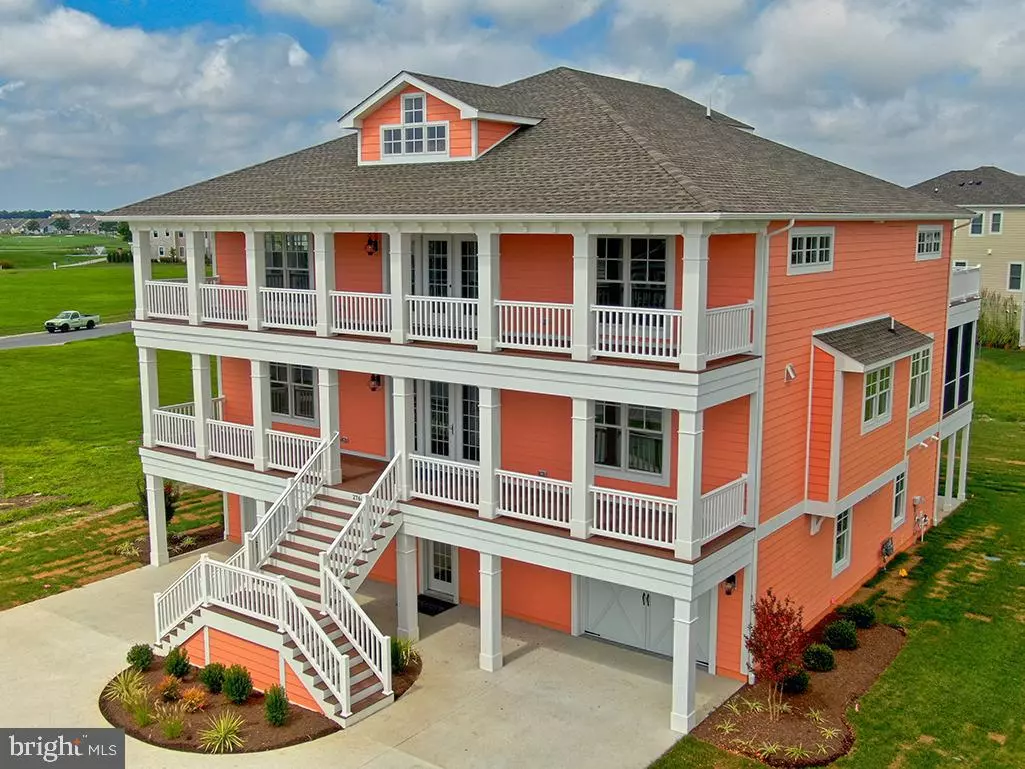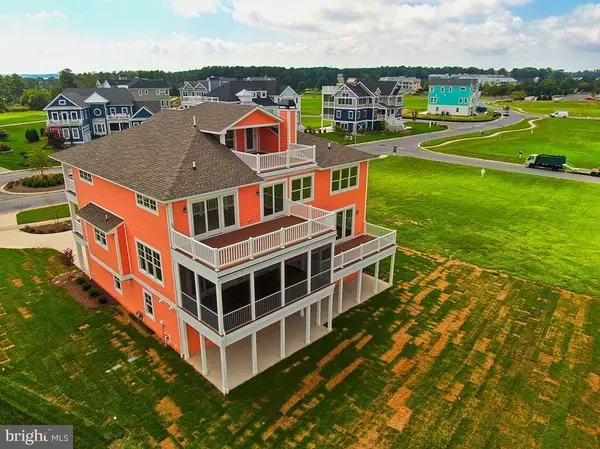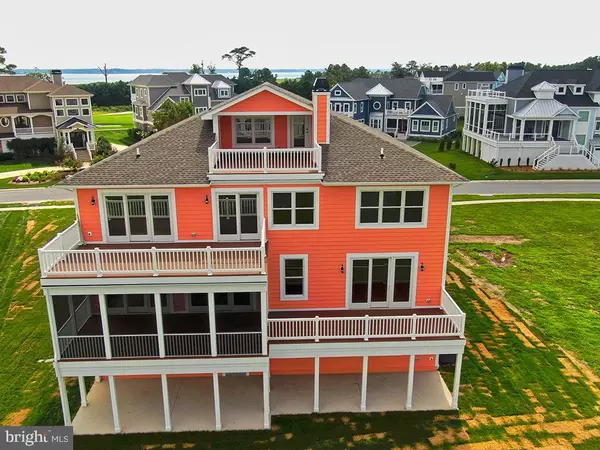$1,405,000
$1,495,000
6.0%For more information regarding the value of a property, please contact us for a free consultation.
6 Beds
6 Baths
4,714 SqFt
SOLD DATE : 11/26/2019
Key Details
Sold Price $1,405,000
Property Type Single Family Home
Sub Type Detached
Listing Status Sold
Purchase Type For Sale
Square Footage 4,714 sqft
Price per Sqft $298
Subdivision Peninsula
MLS Listing ID DESU145530
Sold Date 11/26/19
Style Cape Cod
Bedrooms 6
Full Baths 5
Half Baths 1
HOA Fees $307/qua
HOA Y/N Y
Abv Grd Liv Area 4,714
Originating Board BRIGHT
Year Built 2019
Annual Tax Amount $3,228
Tax Year 2019
Lot Size 0.410 Acres
Acres 0.41
Lot Dimensions 110.00 x 165.00
Property Description
Inspired by low-country, South Carolina living, the James Island offers four levels of relaxed living and boasts golf course, wetland, ocean, and bay views. Enjoy the ocean breeze as you host your guests for a sunset cocktail and celebrate yet another perfect day. Moreover, your one-of-a-kind, fourth-floor, walk-out viewing patio provides miles of unobstructed rear scenery. This property offers a private and secure living area in the amenity-rich community of The Peninsula. Community amenities include the Jack Nicklaus Signature Golf Course, an award-winning clubhouse, indoor & outdoor pool, wave pool, tennis & pickleball complex, fitness center, nature preserve, Calmwater Spa, Terrace Grille restaurant, and more. The Peninsula is an exclusive community which you will never want to leave!
Location
State DE
County Sussex
Area Indian River Hundred (31008)
Zoning 1114
Rooms
Other Rooms Primary Bedroom, Kitchen, Great Room, Laundry, Primary Bathroom
Main Level Bedrooms 1
Interior
Interior Features Attic, Butlers Pantry, Carpet, Ceiling Fan(s), Chair Railings, Crown Moldings, Dining Area, Elevator, Exposed Beams, Family Room Off Kitchen, Kitchen - Island, Primary Bath(s), Recessed Lighting, Sprinkler System, Upgraded Countertops, Wainscotting, Walk-in Closet(s), Wine Storage, Wood Floors, Floor Plan - Open, Kitchen - Gourmet, Kitchen - Table Space, Pantry, Bathroom - Stall Shower, Built-Ins, Bathroom - Soaking Tub
Hot Water Tankless
Heating Heat Pump - Gas BackUp
Cooling Ceiling Fan(s), Central A/C
Flooring Carpet, Ceramic Tile
Fireplaces Number 1
Fireplaces Type Fireplace - Glass Doors, Gas/Propane, Insert, Mantel(s)
Equipment Disposal, Exhaust Fan, Icemaker, Microwave, Oven - Single, Oven/Range - Gas, Range Hood, Refrigerator, Stainless Steel Appliances, Water Dispenser, Water Heater - Tankless, Dishwasher, Six Burner Stove, Washer/Dryer Hookups Only, Built-In Microwave, Built-In Range
Furnishings No
Fireplace Y
Window Features Low-E,Screens
Appliance Disposal, Exhaust Fan, Icemaker, Microwave, Oven - Single, Oven/Range - Gas, Range Hood, Refrigerator, Stainless Steel Appliances, Water Dispenser, Water Heater - Tankless, Dishwasher, Six Burner Stove, Washer/Dryer Hookups Only, Built-In Microwave, Built-In Range
Heat Source Natural Gas Available
Laundry Hookup
Exterior
Exterior Feature Brick, Patio(s), Porch(es)
Parking Features Inside Access, Garage Door Opener
Garage Spaces 4.0
Utilities Available Cable TV, Electric Available, Natural Gas Available, Sewer Available, Water Available
Amenities Available Bar/Lounge, Basketball Courts, Bike Trail, Club House, Community Center, Dining Rooms, Fitness Center, Gated Community, Golf Course, Golf Course Membership Available, Pool - Indoor, Pool - Outdoor, Recreational Center, Security, Spa
Water Access N
Roof Type Architectural Shingle,Asphalt
Accessibility Elevator, 2+ Access Exits
Porch Brick, Patio(s), Porch(es)
Attached Garage 4
Total Parking Spaces 4
Garage Y
Building
Story 3+
Foundation Slab
Sewer Public Sewer
Water Public
Architectural Style Cape Cod
Level or Stories 3+
Additional Building Above Grade, Below Grade
Structure Type 9'+ Ceilings,Beamed Ceilings
New Construction Y
Schools
School District Indian River
Others
HOA Fee Include Cable TV,Common Area Maintenance,High Speed Internet,Lawn Maintenance,Management,Security Gate,Trash
Senior Community No
Tax ID 234-30.00-82.00
Ownership Fee Simple
SqFt Source Estimated
Security Features Smoke Detector,Carbon Monoxide Detector(s)
Acceptable Financing Cash, Conventional
Listing Terms Cash, Conventional
Financing Cash,Conventional
Special Listing Condition Standard
Read Less Info
Want to know what your home might be worth? Contact us for a FREE valuation!

Our team is ready to help you sell your home for the highest possible price ASAP

Bought with Nicholas D. Smith • Monument Sotheby's International Realty
GET MORE INFORMATION
Agent | License ID: 0225193218 - VA, 5003479 - MD
+1(703) 298-7037 | jason@jasonandbonnie.com






