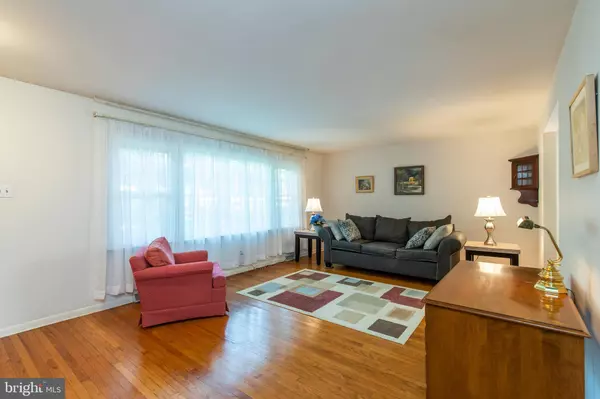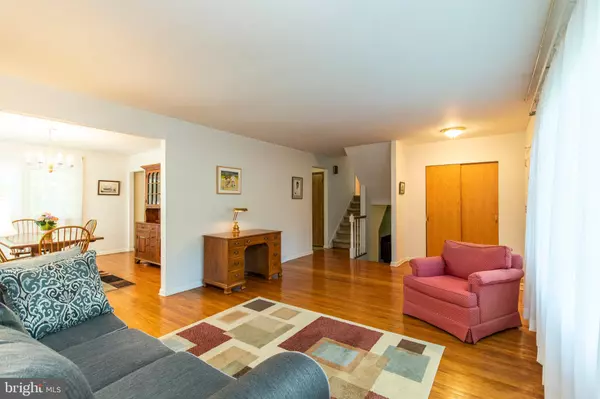$383,000
$389,900
1.8%For more information regarding the value of a property, please contact us for a free consultation.
4 Beds
3 Baths
2,626 SqFt
SOLD DATE : 11/26/2019
Key Details
Sold Price $383,000
Property Type Single Family Home
Sub Type Detached
Listing Status Sold
Purchase Type For Sale
Square Footage 2,626 sqft
Price per Sqft $145
Subdivision Ashbridge Farms
MLS Listing ID PACT492350
Sold Date 11/26/19
Style Bi-level
Bedrooms 4
Full Baths 2
Half Baths 1
HOA Y/N N
Abv Grd Liv Area 1,816
Originating Board BRIGHT
Year Built 1961
Annual Tax Amount $5,067
Tax Year 2019
Lot Size 1.000 Acres
Acres 1.0
Lot Dimensions 0.00 x 0.00
Property Description
Welcome to 1621 Margo Lane, a bi-level home featuring 4 bedrooms, 2.5 baths, and more located in the desirable Ashbridge Farms. The first floor features a spacious living room with hardwood flooring, dining room with hardwood flooring, coat closet, and eat-in kitchen that has access to the large screened in porch. The second floor features the master bedroom with an ensuite bathroom and walk-in closet. There are three additional bedrooms, full hall bath and hallway linen closet. The bedrooms and hallway feature hardwood floors. The lower level features the family room with a brick wood burning fireplace, built in cabinets and there is an additional large living space that can be used as a great room/office/bedroom/etc. The powder room, laundry and utility room complete the lower level. There is access to the attic for additional storage. Recent updates include the roof, windows, and oil tank. Conveniently located close to major routes, yet tucked away on a desirable lot with a wooded back. Make your appointment today! Don't miss this great opportunity!
Location
State PA
County Chester
Area East Goshen Twp (10353)
Zoning R10
Rooms
Other Rooms Living Room, Dining Room, Kitchen, Family Room, Great Room
Basement Partial
Interior
Interior Features Carpet, Ceiling Fan(s), Dining Area, Kitchen - Eat-In, Primary Bath(s), Walk-in Closet(s)
Hot Water Electric
Heating Forced Air
Cooling None
Fireplaces Number 1
Fireplaces Type Brick, Wood
Equipment Oven - Wall, Oven - Double, Cooktop, Dryer - Electric, Range Hood, Refrigerator, Washer
Fireplace Y
Appliance Oven - Wall, Oven - Double, Cooktop, Dryer - Electric, Range Hood, Refrigerator, Washer
Heat Source Oil
Laundry Lower Floor
Exterior
Exterior Feature Porch(es), Screened
Utilities Available Cable TV, Phone Available
Water Access N
Roof Type Asphalt,Shingle
Accessibility None
Porch Porch(es), Screened
Garage N
Building
Story 2
Foundation Crawl Space
Sewer Public Sewer
Water Well, Private
Architectural Style Bi-level
Level or Stories 2
Additional Building Above Grade, Below Grade
New Construction N
Schools
Elementary Schools Glen Acres
Middle Schools Fugett
High Schools East High
School District West Chester Area
Others
Senior Community No
Tax ID 53-04R-0003
Ownership Fee Simple
SqFt Source Assessor
Acceptable Financing Cash, Conventional, FHA, VA
Horse Property N
Listing Terms Cash, Conventional, FHA, VA
Financing Cash,Conventional,FHA,VA
Special Listing Condition Standard
Read Less Info
Want to know what your home might be worth? Contact us for a FREE valuation!

Our team is ready to help you sell your home for the highest possible price ASAP

Bought with Jenna N Olivieri • Virtual Realty Partners Inc
GET MORE INFORMATION
Agent | License ID: 0225193218 - VA, 5003479 - MD
+1(703) 298-7037 | jason@jasonandbonnie.com






