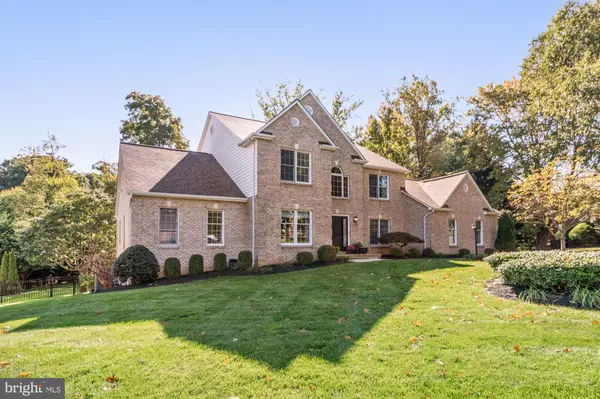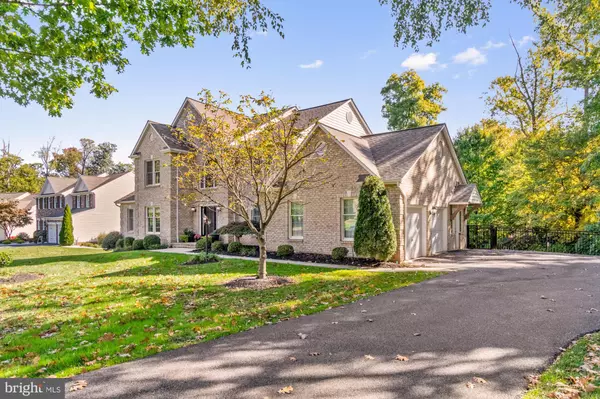5 Beds
4 Baths
5,468 SqFt
5 Beds
4 Baths
5,468 SqFt
OPEN HOUSE
Sun Mar 09, 12:00pm - 2:00pm
Key Details
Property Type Single Family Home
Sub Type Detached
Listing Status Coming Soon
Purchase Type For Sale
Square Footage 5,468 sqft
Price per Sqft $169
Subdivision Woodcrest
MLS Listing ID MDHR2039798
Style Colonial
Bedrooms 5
Full Baths 3
Half Baths 1
HOA Y/N N
Abv Grd Liv Area 4,168
Originating Board BRIGHT
Year Built 1998
Annual Tax Amount $6,726
Tax Year 2024
Lot Size 0.689 Acres
Acres 0.69
Lot Dimensions 145.00 x
Property Sub-Type Detached
Property Description
The fully renovated interior features hand-scraped hickory floors and a completely new gourmet kitchen, equipped with a 46” side-by-side refrigerator, a 6-burner Jenn-Air stove with an industrial vent hood, and granite countertops. The major addition off of the kitchen of a spacious mudroom and laundry area with granite countertops and abundant storage enhances the functionality and livability. The sunroom provides a bright and inviting space, complementing the open floor plan.
The first-floor includes the primary suite offers a dual master bath and ample space for comfort and convenience. Upstairs features 4 large bedrooms and a full bath. The finished lower level is massive including a built-in cabinetry, a full bath, and large open rec room area providing additional living and entertainment space. The lower level also features tons of storage.
This home has been meticulously maintained with updated HVAC systems, a brand-new hot water heater, a new sump pump motor, and a new UV water flow system installed in 2022. The roof was replaced in 2021, ensuring long-term durability. Exterior enhancements include a new composite deck and an incredible park-like arboretum with extensive stone pathways, creating a serene outdoor retreat.
A rare opportunity to own a fully updated home in a desirable Fallston location. Schedule your private tour today.
Location
State MD
County Harford
Zoning RR
Rooms
Basement Connecting Stairway, Fully Finished, Outside Entrance, Rear Entrance, Sump Pump, Walkout Level
Main Level Bedrooms 1
Interior
Interior Features Carpet, Crown Moldings, Ceiling Fan(s), Combination Kitchen/Living, Entry Level Bedroom, Family Room Off Kitchen, Floor Plan - Traditional, Kitchen - Island, Recessed Lighting, Upgraded Countertops
Hot Water Natural Gas
Heating Forced Air
Cooling Central A/C
Equipment Built-In Microwave, Cooktop, Dishwasher, Dryer, Energy Efficient Appliances, Exhaust Fan, Icemaker, Oven - Wall, Refrigerator, Stainless Steel Appliances, Washer
Fireplace N
Appliance Built-In Microwave, Cooktop, Dishwasher, Dryer, Energy Efficient Appliances, Exhaust Fan, Icemaker, Oven - Wall, Refrigerator, Stainless Steel Appliances, Washer
Heat Source Natural Gas
Exterior
Exterior Feature Deck(s), Patio(s)
Parking Features Garage - Side Entry
Garage Spaces 6.0
Water Access N
Accessibility None
Porch Deck(s), Patio(s)
Attached Garage 2
Total Parking Spaces 6
Garage Y
Building
Story 3
Foundation Slab
Sewer Public Sewer
Water Well
Architectural Style Colonial
Level or Stories 3
Additional Building Above Grade, Below Grade
New Construction N
Schools
School District Harford County Public Schools
Others
Senior Community No
Tax ID 1303142019
Ownership Fee Simple
SqFt Source Assessor
Special Listing Condition Standard

GET MORE INFORMATION
Agent | License ID: 0225193218 - VA, 5003479 - MD
+1(703) 298-7037 | jason@jasonandbonnie.com






