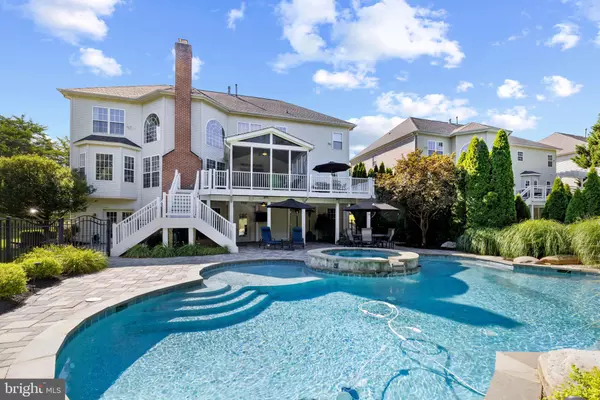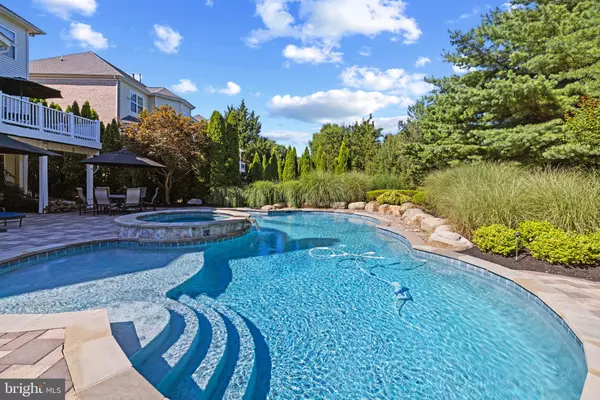5 Beds
5 Baths
4,424 SqFt
5 Beds
5 Baths
4,424 SqFt
OPEN HOUSE
Sat Mar 01, 12:00pm - 2:00pm
Key Details
Property Type Single Family Home
Sub Type Detached
Listing Status Coming Soon
Purchase Type For Sale
Square Footage 4,424 sqft
Price per Sqft $248
Subdivision Daniel'S Mill Overlook
MLS Listing ID MDHW2049070
Style Colonial
Bedrooms 5
Full Baths 4
Half Baths 1
HOA Fees $200/ann
HOA Y/N Y
Abv Grd Liv Area 4,424
Originating Board BRIGHT
Year Built 2000
Annual Tax Amount $12,986
Tax Year 2024
Lot Size 0.279 Acres
Acres 0.28
Property Sub-Type Detached
Property Description
Location
State MD
County Howard
Zoning RED
Rooms
Basement Poured Concrete
Interior
Interior Features Bar, Bathroom - Jetted Tub, Breakfast Area, Carpet, Ceiling Fan(s), Chair Railings, Double/Dual Staircase, Family Room Off Kitchen, Floor Plan - Open, Formal/Separate Dining Room, Kitchen - Gourmet, Kitchen - Island, Kitchen - Table Space, Pantry, Upgraded Countertops, Walk-in Closet(s), Wood Floors
Hot Water Natural Gas
Heating Forced Air
Cooling Central A/C
Fireplaces Number 1
Fireplaces Type Stone
Fireplace Y
Heat Source Natural Gas
Laundry Main Floor
Exterior
Parking Features Garage - Front Entry, Garage Door Opener
Garage Spaces 2.0
Fence Aluminum, Fully
Pool Fenced, Heated, In Ground, Pool/Spa Combo, Saltwater, Concrete
Water Access N
View Trees/Woods
Accessibility None
Attached Garage 2
Total Parking Spaces 2
Garage Y
Building
Story 3
Foundation Concrete Perimeter
Sewer Public Sewer
Water Public
Architectural Style Colonial
Level or Stories 3
Additional Building Above Grade, Below Grade
New Construction N
Schools
School District Howard County Public School System
Others
Senior Community No
Tax ID 1402391902
Ownership Fee Simple
SqFt Source Assessor
Special Listing Condition Standard

GET MORE INFORMATION
Agent | License ID: 0225193218 - VA, 5003479 - MD
+1(703) 298-7037 | jason@jasonandbonnie.com






