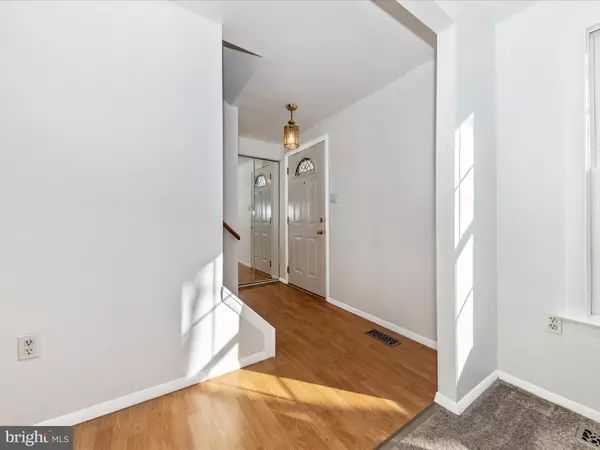4 Beds
3 Baths
2,002 SqFt
4 Beds
3 Baths
2,002 SqFt
Key Details
Property Type Single Family Home
Sub Type Detached
Listing Status Under Contract
Purchase Type For Sale
Square Footage 2,002 sqft
Price per Sqft $274
Subdivision Clearspring Manor
MLS Listing ID MDMC2163584
Style Colonial
Bedrooms 4
Full Baths 2
Half Baths 1
HOA Y/N N
Abv Grd Liv Area 2,002
Originating Board BRIGHT
Year Built 1982
Annual Tax Amount $5,251
Tax Year 2024
Lot Size 10,125 Sqft
Acres 0.23
Property Sub-Type Detached
Property Description
Location
State MD
County Montgomery
Zoning R90
Rooms
Basement Connecting Stairway, Daylight, Partial, Improved, Heated, Rear Entrance, Unfinished, Walkout Level
Interior
Hot Water Natural Gas
Heating Heat Pump(s)
Cooling Ceiling Fan(s), Central A/C
Flooring Carpet, Laminated, Tile/Brick
Fireplaces Number 1
Fireplace Y
Heat Source Natural Gas, Wood
Exterior
Parking Features Garage - Front Entry, Garage Door Opener
Garage Spaces 2.0
Water Access N
Roof Type Architectural Shingle
Accessibility None
Attached Garage 2
Total Parking Spaces 2
Garage Y
Building
Story 3
Foundation Other, Concrete Perimeter
Sewer Public Sewer
Water Public
Architectural Style Colonial
Level or Stories 3
Additional Building Above Grade, Below Grade
New Construction N
Schools
School District Montgomery County Public Schools
Others
Senior Community No
Tax ID 161201921020
Ownership Fee Simple
SqFt Source Assessor
Acceptable Financing Cash, Conventional, FHA, VA
Listing Terms Cash, Conventional, FHA, VA
Financing Cash,Conventional,FHA,VA
Special Listing Condition Standard
Virtual Tour https://pictureperfectllctours.com/25204-Chimney-House-Ct/idx

GET MORE INFORMATION
Agent | License ID: 0225193218 - VA, 5003479 - MD
+1(703) 298-7037 | jason@jasonandbonnie.com






