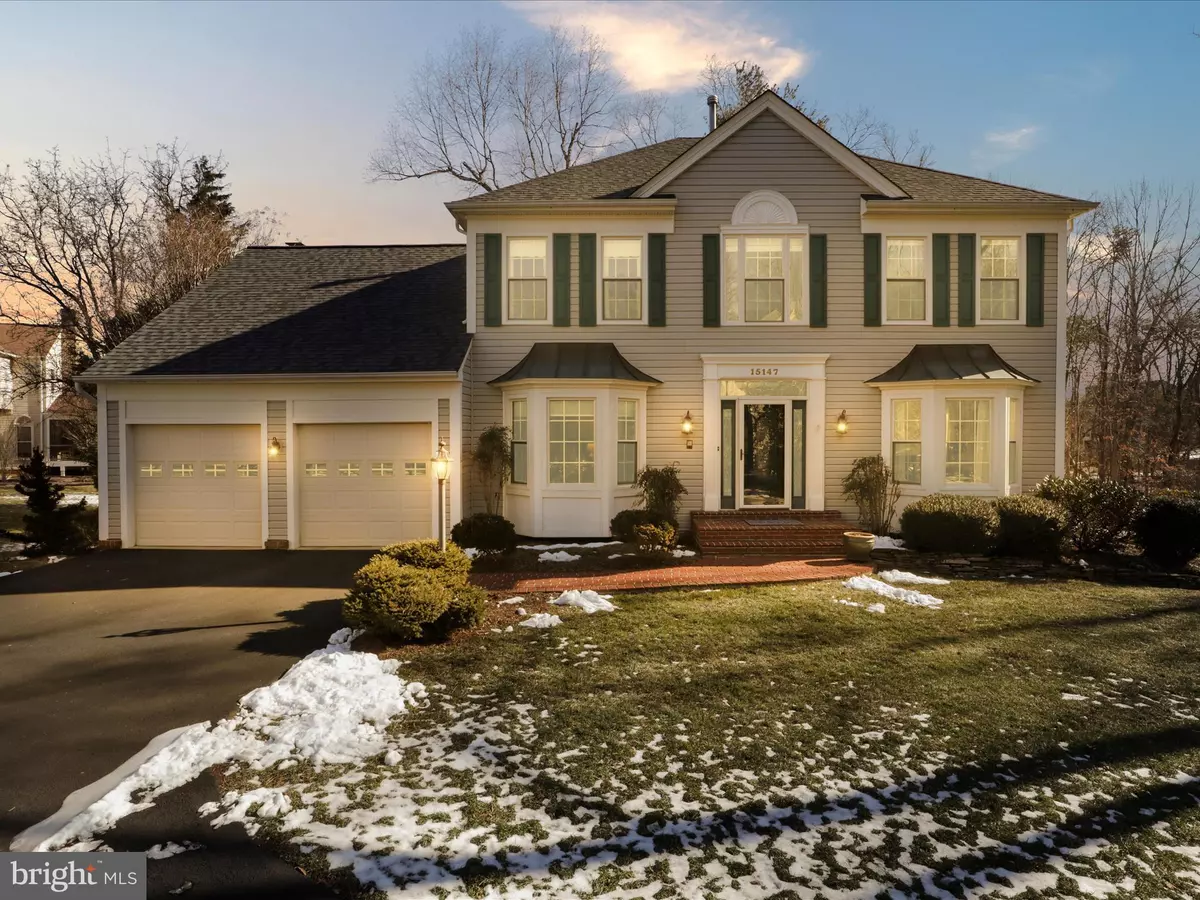5 Beds
4 Baths
3,174 SqFt
5 Beds
4 Baths
3,174 SqFt
Key Details
Property Type Single Family Home
Sub Type Detached
Listing Status Coming Soon
Purchase Type For Sale
Square Footage 3,174 sqft
Price per Sqft $314
Subdivision Virginia Run
MLS Listing ID VAFX2215604
Style Colonial
Bedrooms 5
Full Baths 3
Half Baths 1
HOA Fees $90/mo
HOA Y/N Y
Abv Grd Liv Area 2,530
Originating Board BRIGHT
Year Built 1988
Annual Tax Amount $9,133
Tax Year 2024
Lot Size 0.340 Acres
Acres 0.34
Property Sub-Type Detached
Property Description
Guest bath remodeled in 2020. Powder room remodeled in 2015. Custom-designed floor to ceiling wood cabinets and shelves installed in family room in 2017. Renovated fireplace wall with stone front family room. Custom draperies dining room and sitting room. New back deck and screened in porch 2007.
Marvin doors and windows all floors (including door for kitchen and family room sliding three-panel door) 2007. Kitchen garbage disposal replaced 2016. Pella front door, side lights, storm door (front) 2012.
New Water Heater 2023. Electrolux washer/dryer 2017. High end brass light figures in foyer and upstairs hall 2015. New dining room chandelier 2015. New Carrier heating system & humidifier 2008. New AC 2019. Sump pump 2024. Custom blinds in study 2022. New attic insulation (Terminix – critter proof) 2021.
Master bedroom closet racks/drawers Freedom Rail 2015.
Virginia Run amenities include an outdoor pool, community center, pickle ball courts, tennis courts, basketball courts, tot lots, and miles of jogging/walking paths. Near shopping, dining, parks, Fairfax Corner, Fair Lakes Shopping Center, and Fair Oaks Mall. In the proximity to I-66, Express Lanes, Routes 28 and 29, Fairfax County Parkway.
Location
State VA
County Fairfax
Zoning 030
Rooms
Other Rooms Living Room, Dining Room, Primary Bedroom, Bedroom 2, Bedroom 3, Bedroom 4, Kitchen, Game Room, Family Room, Den, Basement, Library, Foyer, 2nd Stry Fam Rm, Study, In-Law/auPair/Suite, Laundry, Mud Room, Other, Storage Room, Utility Room
Basement Fully Finished, Space For Rooms
Interior
Interior Features Breakfast Area, Family Room Off Kitchen, Kitchen - Table Space, Dining Area, Built-Ins, Primary Bath(s), Window Treatments, Wood Floors, WhirlPool/HotTub, Floor Plan - Traditional
Hot Water Natural Gas
Heating Forced Air
Cooling Ceiling Fan(s), Central A/C
Fireplaces Number 2
Fireplaces Type Mantel(s)
Equipment Dishwasher, Disposal, Exhaust Fan, Icemaker, Microwave, Oven/Range - Gas, Oven - Self Cleaning, Refrigerator, Water Dispenser
Fireplace Y
Window Features Atrium,Bay/Bow,Double Pane,Screens,Skylights
Appliance Dishwasher, Disposal, Exhaust Fan, Icemaker, Microwave, Oven/Range - Gas, Oven - Self Cleaning, Refrigerator, Water Dispenser
Heat Source Natural Gas
Exterior
Exterior Feature Deck(s), Patio(s), Porch(es)
Parking Features Garage Door Opener
Garage Spaces 2.0
Utilities Available Cable TV Available, Multiple Phone Lines
Amenities Available Basketball Courts, Bike Trail, Jog/Walk Path, Pool - Outdoor, Recreational Center, Tennis Courts, Tot Lots/Playground
Water Access N
View Garden/Lawn, Trees/Woods
Accessibility None
Porch Deck(s), Patio(s), Porch(es)
Attached Garage 2
Total Parking Spaces 2
Garage Y
Building
Lot Description Backs - Parkland, Backs to Trees, Landscaping, Premium, Pipe Stem, Pond, Trees/Wooded
Story 3
Foundation Other
Sewer Public Sewer
Water Public
Architectural Style Colonial
Level or Stories 3
Additional Building Above Grade, Below Grade
Structure Type Cathedral Ceilings,9'+ Ceilings,Vaulted Ceilings
New Construction N
Schools
School District Fairfax County Public Schools
Others
HOA Fee Include Management,Pool(s),Recreation Facility,Reserve Funds,Trash
Senior Community No
Tax ID 0534 08 0502
Ownership Fee Simple
SqFt Source Assessor
Acceptable Financing Conventional
Listing Terms Conventional
Financing Conventional
Special Listing Condition Standard
Virtual Tour https://iframe.videodelivery.net/e32d8cdc5610531605cb7da19163666f

GET MORE INFORMATION
Agent | License ID: 0225193218 - VA, 5003479 - MD
+1(703) 298-7037 | jason@jasonandbonnie.com






