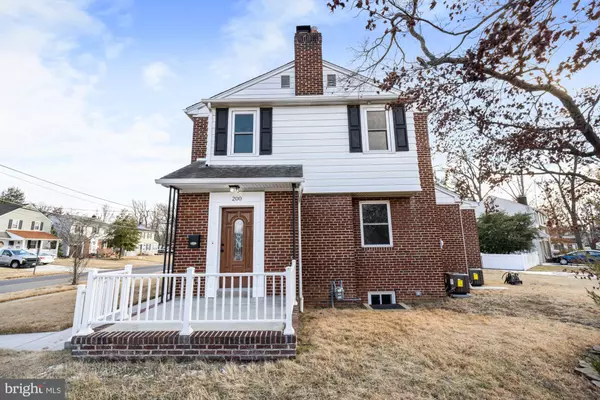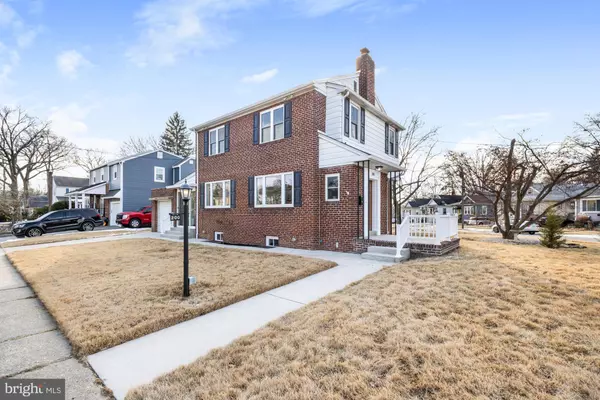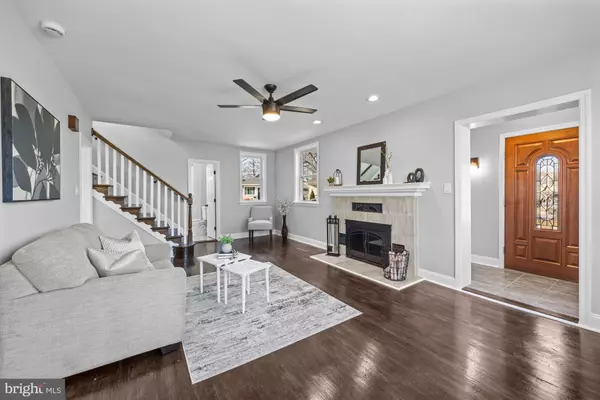3 Beds
2 Baths
1,499 SqFt
3 Beds
2 Baths
1,499 SqFt
Key Details
Property Type Single Family Home
Sub Type Detached
Listing Status Active
Purchase Type For Sale
Square Footage 1,499 sqft
Price per Sqft $293
Subdivision Newton Creek
MLS Listing ID NJCD2083054
Style Colonial
Bedrooms 3
Full Baths 1
Half Baths 1
HOA Y/N N
Abv Grd Liv Area 1,499
Originating Board BRIGHT
Year Built 1947
Tax Year 2024
Lot Size 10,890 Sqft
Acres 0.25
Lot Dimensions 90.00 x 120.00
Property Description
The main floor boasts a bright and welcoming family room with a cozy fireplace, perfect for relaxing or entertaining. The eat-in kitchen features a breakfast bar, elegant countertops, a stylish backsplash, a gas cooking range, and stainless steel appliances. Adjacent to the kitchen, you'll find a dining room, ideal for hosting gatherings. A powder room, laundry room, and a versatile office/bonus room complete the main level.
Upstairs, you'll find three bedrooms and a beautifully updated full bathroom. Additional storage options abound with a one-car garage and an unfinished basement.
Conveniently located near local shopping, dining, and the train station, this home offers easy access to Philadelphia for work or leisure.
Don't miss the chance to make this move-in-ready gem your own!
Location
State NJ
County Camden
Area Oaklyn Boro (20426)
Zoning RESIDENTIAL
Rooms
Other Rooms Dining Room, Bedroom 2, Bedroom 3, Kitchen, Family Room, Bedroom 1, Office
Basement Unfinished, Interior Access, Sump Pump
Interior
Interior Features Ceiling Fan(s), Dining Area, Kitchen - Eat-In, Wood Floors
Hot Water Natural Gas
Heating Forced Air
Cooling Ceiling Fan(s), Central A/C
Flooring Hardwood
Fireplaces Number 1
Inclusions Range/Oven, Dishwasher, Microwave
Equipment Dishwasher, Microwave, Oven/Range - Gas, Stainless Steel Appliances
Fireplace Y
Appliance Dishwasher, Microwave, Oven/Range - Gas, Stainless Steel Appliances
Heat Source Natural Gas
Laundry Main Floor
Exterior
Exterior Feature Porch(es)
Parking Features Additional Storage Area
Garage Spaces 3.0
Water Access N
Accessibility None
Porch Porch(es)
Attached Garage 1
Total Parking Spaces 3
Garage Y
Building
Lot Description Corner
Story 2
Foundation Block
Sewer Public Sewer
Water Public
Architectural Style Colonial
Level or Stories 2
Additional Building Above Grade, Below Grade
Structure Type High
New Construction N
Schools
Elementary Schools Oaklyn E.S.
Middle Schools Collingswood M.S.
High Schools Collingswood Senior H.S.
School District Collingswood Public Schools
Others
Senior Community No
Tax ID 26-00027-00001
Ownership Fee Simple
SqFt Source Estimated
Acceptable Financing Cash, Conventional, FHA, VA
Listing Terms Cash, Conventional, FHA, VA
Financing Cash,Conventional,FHA,VA
Special Listing Condition Standard

GET MORE INFORMATION
Agent | License ID: 0225193218 - VA, 5003479 - MD
+1(703) 298-7037 | jason@jasonandbonnie.com






