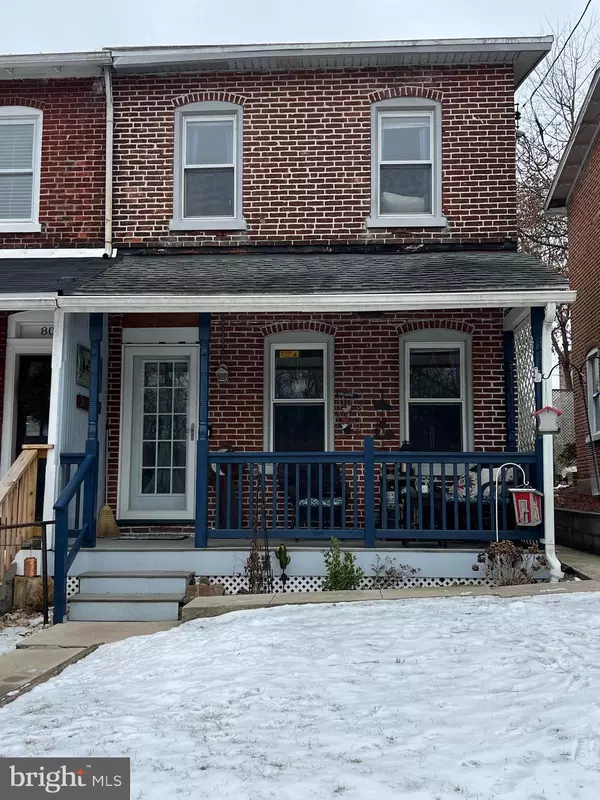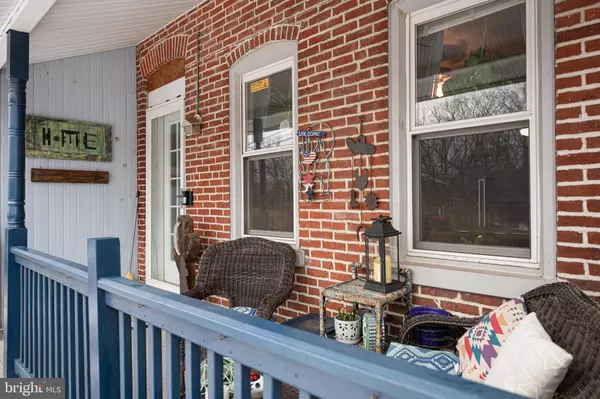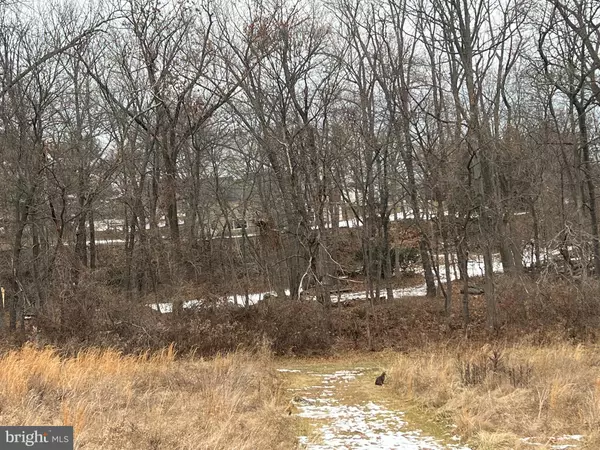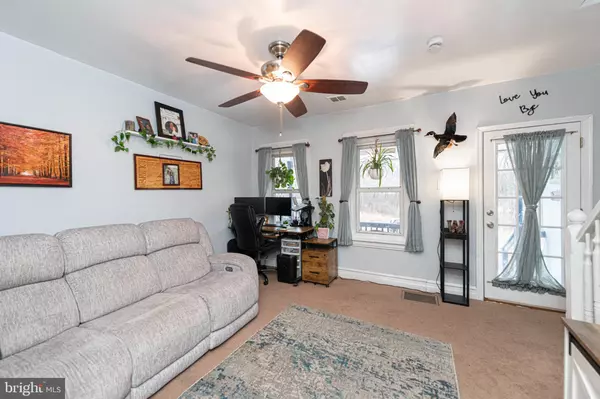3 Beds
2 Baths
1,144 SqFt
3 Beds
2 Baths
1,144 SqFt
OPEN HOUSE
Thu Jan 16, 4:30pm - 6:30pm
Sat Jan 18, 11:00am - 1:00pm
Key Details
Property Type Single Family Home, Townhouse
Sub Type Twin/Semi-Detached
Listing Status Coming Soon
Purchase Type For Sale
Square Footage 1,144 sqft
Price per Sqft $240
Subdivision None Available
MLS Listing ID PACT2089706
Style Traditional
Bedrooms 3
Full Baths 2
HOA Y/N N
Abv Grd Liv Area 1,144
Originating Board BRIGHT
Year Built 1930
Annual Tax Amount $3,176
Tax Year 2024
Lot Size 2,490 Sqft
Acres 0.06
Lot Dimensions 0.00 x 0.00
Property Description
Location
State PA
County Chester
Area East Vincent Twp (10321)
Zoning R10, FARM
Rooms
Basement Partial, Unfinished
Main Level Bedrooms 1
Interior
Hot Water Electric
Cooling None
Inclusions Washer and Dryer
Fireplace N
Heat Source Propane - Owned
Exterior
Exterior Feature Patio(s)
Parking Features Garage - Rear Entry, Additional Storage Area, Oversized
Garage Spaces 1.0
Water Access N
Accessibility None
Porch Patio(s)
Total Parking Spaces 1
Garage Y
Building
Story 2
Foundation Block
Sewer Public Sewer
Water Public
Architectural Style Traditional
Level or Stories 2
Additional Building Above Grade, Below Grade
New Construction N
Schools
Elementary Schools East Vincent
School District Owen J Roberts
Others
Senior Community No
Tax ID 21-05D-0005
Ownership Fee Simple
SqFt Source Assessor
Acceptable Financing FHA, Cash, Conventional, PHFA, VA
Listing Terms FHA, Cash, Conventional, PHFA, VA
Financing FHA,Cash,Conventional,PHFA,VA
Special Listing Condition Standard

GET MORE INFORMATION
Agent | License ID: 0225193218 - VA, 5003479 - MD
+1(703) 298-7037 | jason@jasonandbonnie.com






