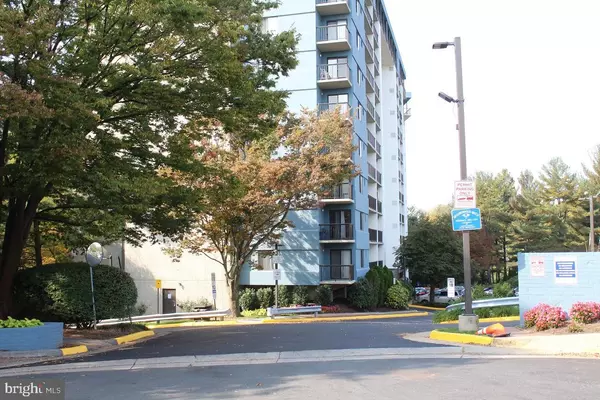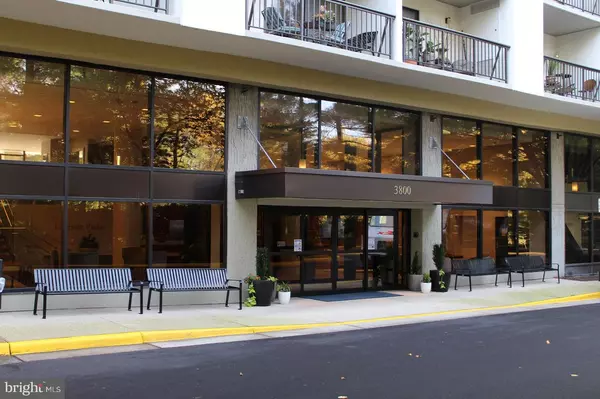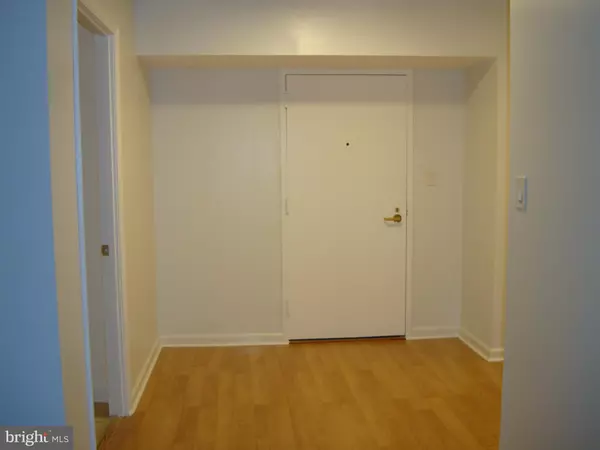3 Beds
3 Baths
1,862 SqFt
3 Beds
3 Baths
1,862 SqFt
Key Details
Property Type Condo
Sub Type Condo/Co-op
Listing Status Active
Purchase Type For Rent
Square Footage 1,862 sqft
Subdivision Lakeside Plaza
MLS Listing ID VAFX2217302
Style Contemporary
Bedrooms 3
Full Baths 2
Half Baths 1
Abv Grd Liv Area 1,862
Originating Board BRIGHT
Year Built 1983
Property Description
Location
State VA
County Fairfax
Zoning 230
Rooms
Main Level Bedrooms 3
Interior
Interior Features Carpet, Elevator, Floor Plan - Open, Pantry, Walk-in Closet(s)
Hot Water Electric
Heating Heat Pump(s)
Cooling Central A/C
Flooring Carpet, Hardwood
Equipment Built-In Microwave, Dishwasher, Disposal, Dryer, Icemaker, Oven/Range - Electric, Refrigerator, Stainless Steel Appliances, Washer, Washer - Front Loading, Water Heater
Furnishings No
Fireplace N
Window Features Screens
Appliance Built-In Microwave, Dishwasher, Disposal, Dryer, Icemaker, Oven/Range - Electric, Refrigerator, Stainless Steel Appliances, Washer, Washer - Front Loading, Water Heater
Heat Source Electric
Laundry Dryer In Unit, Washer In Unit
Exterior
Exterior Feature Balcony
Parking Features Covered Parking, Inside Access
Garage Spaces 1.0
Parking On Site 1
Amenities Available Bar/Lounge, Common Grounds, Community Center, Concierge, Day Care, Elevator, Exercise Room, Extra Storage, Fitness Center, Hot tub, Jog/Walk Path, Party Room, Picnic Area, Pool - Indoor, Pool - Outdoor, Reserved/Assigned Parking, Sauna, Security, Swimming Pool, Tennis Courts
Water Access N
Accessibility None
Porch Balcony
Total Parking Spaces 1
Garage Y
Building
Story 1
Unit Features Hi-Rise 9+ Floors
Foundation Brick/Mortar
Sewer Public Sewer
Water Public
Architectural Style Contemporary
Level or Stories 1
Additional Building Above Grade, Below Grade
New Construction N
Schools
Elementary Schools Belvedere
Middle Schools Glasgow
High Schools Stuart
School District Fairfax County Public Schools
Others
Pets Allowed N
HOA Fee Include Common Area Maintenance,Ext Bldg Maint,Lawn Maintenance,Management,Parking Fee,Pool(s),Recreation Facility,Reserve Funds,Road Maintenance,Sauna,Snow Removal,Trash,Water
Senior Community No
Tax ID 0614 35 0722
Ownership Other
SqFt Source Assessor
Miscellaneous Common Area Maintenance,Community Center,Grounds Maintenance,HOA/Condo Fee,Parking,Party Room,Pool Maintenance,Recreation Facility,Sewer,Snow Removal,Taxes,Trash Removal,Water
Security Features 24 hour security,Desk in Lobby
Horse Property N

GET MORE INFORMATION
Agent | License ID: 0225193218 - VA, 5003479 - MD
+1(703) 298-7037 | jason@jasonandbonnie.com






