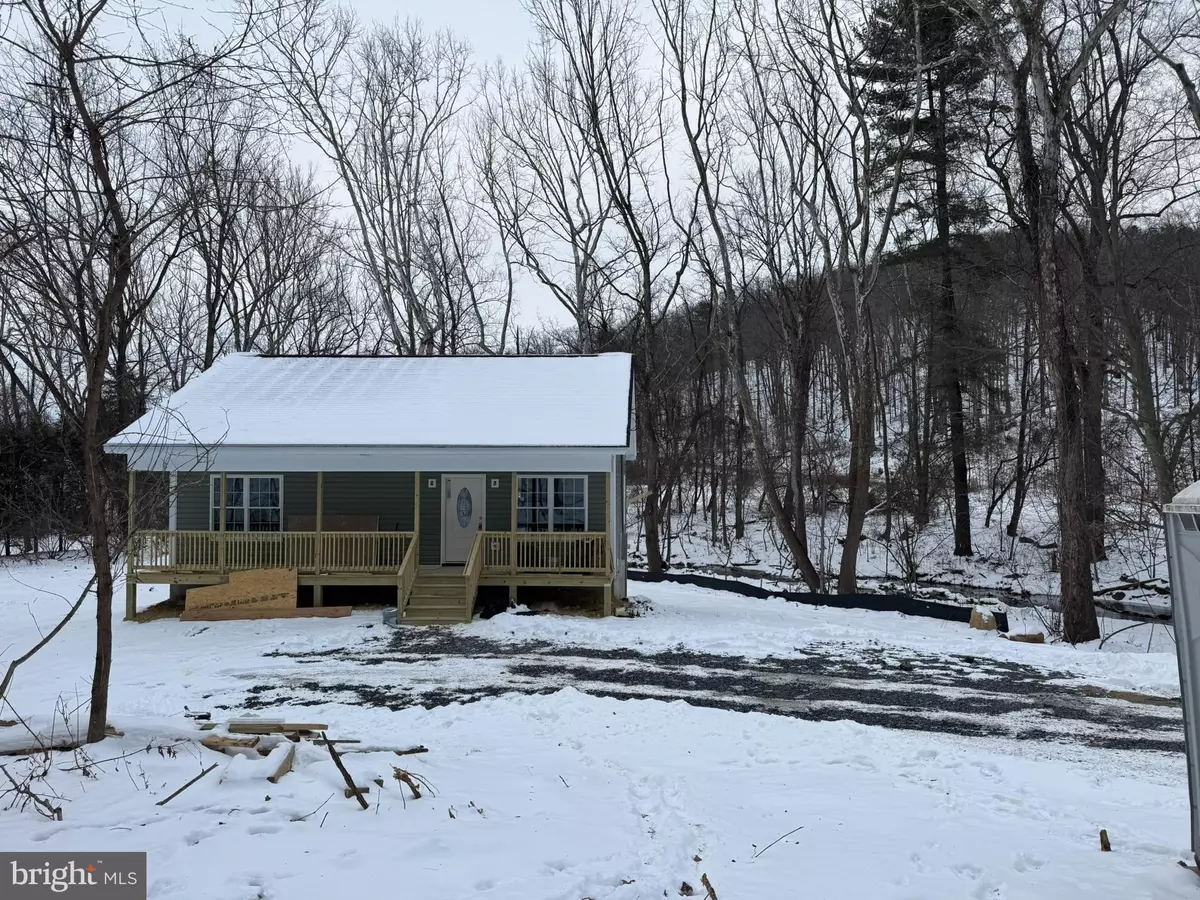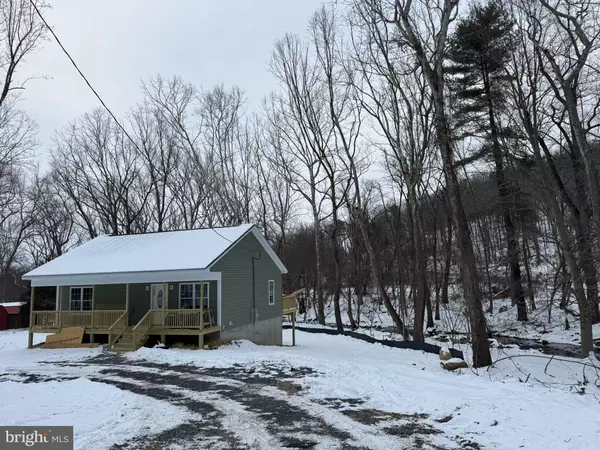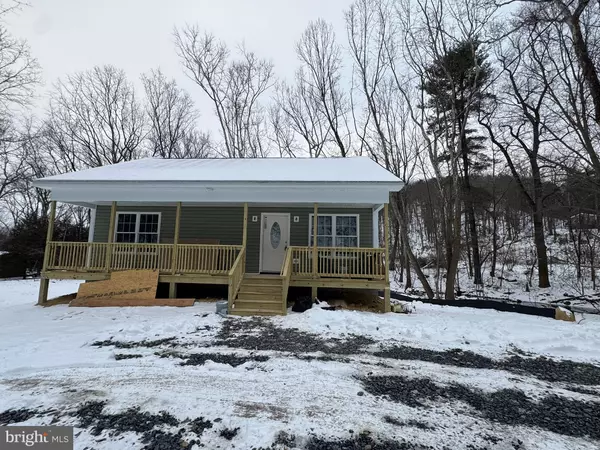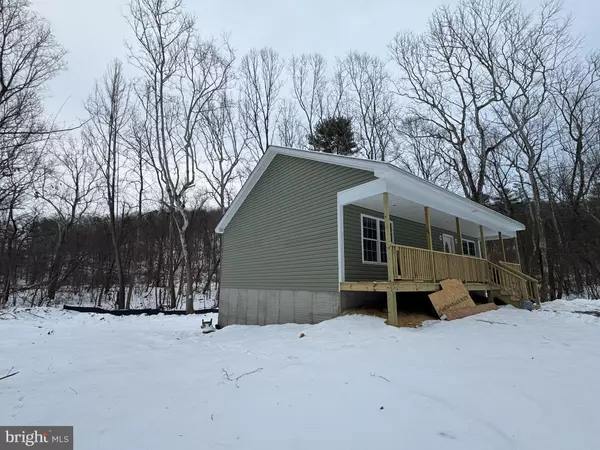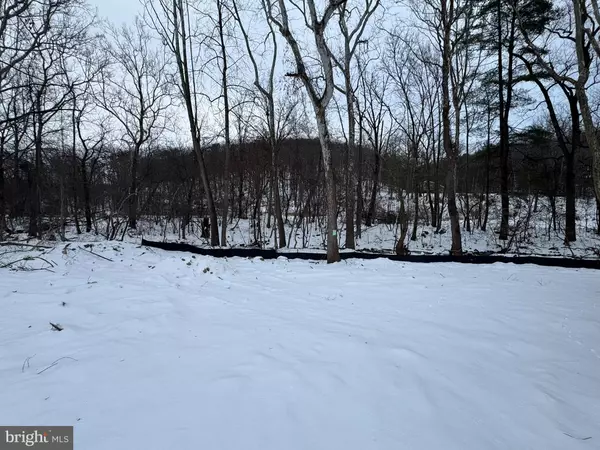2 Beds
2 Baths
980 SqFt
2 Beds
2 Baths
980 SqFt
Key Details
Property Type Single Family Home
Sub Type Detached
Listing Status Active
Purchase Type For Sale
Square Footage 980 sqft
Price per Sqft $367
Subdivision Shenandoah Farms
MLS Listing ID VAWR2010102
Style Ranch/Rambler
Bedrooms 2
Full Baths 2
HOA Y/N N
Abv Grd Liv Area 980
Originating Board BRIGHT
Year Built 2025
Annual Tax Amount $416
Tax Year 2022
Lot Size 1.021 Acres
Acres 1.02
Property Description
AGENTS: PLEASE VERIFY YOUR CLIENTS FINANCIAL/LOAN ELIGIBILITY PRIOR TO SUBMITTING AN OFFER!!!
Location
State VA
County Warren
Zoning R
Rooms
Basement Daylight, Partial, Connecting Stairway, Outside Entrance, Interior Access, Rough Bath Plumb, Space For Rooms, Unfinished, Walkout Level, Windows
Main Level Bedrooms 2
Interior
Interior Features Ceiling Fan(s), Entry Level Bedroom, Floor Plan - Open, Kitchen - Table Space, Upgraded Countertops, Walk-in Closet(s)
Hot Water Electric
Heating Central, Heat Pump(s)
Cooling Central A/C, Ceiling Fan(s), Heat Pump(s)
Flooring Luxury Vinyl Plank
Equipment Stainless Steel Appliances, Oven/Range - Electric, Built-In Microwave, Dishwasher, Refrigerator
Fireplace N
Appliance Stainless Steel Appliances, Oven/Range - Electric, Built-In Microwave, Dishwasher, Refrigerator
Heat Source Electric
Laundry Hookup
Exterior
Utilities Available Electric Available, Cable TV Available
Water Access N
View Creek/Stream, Mountain, Pasture
Roof Type Architectural Shingle
Accessibility 36\"+ wide Halls, 32\"+ wide Doors
Road Frontage City/County
Garage N
Building
Lot Description Level, Stream/Creek
Story 2
Foundation Permanent
Sewer On Site Septic
Water Well
Architectural Style Ranch/Rambler
Level or Stories 2
Additional Building Above Grade, Below Grade
Structure Type Dry Wall,Cathedral Ceilings
New Construction Y
Schools
School District Warren County Public Schools
Others
Senior Community No
Tax ID 15H 3 7
Ownership Fee Simple
SqFt Source Assessor
Special Listing Condition Standard

GET MORE INFORMATION
Agent | License ID: 0225193218 - VA, 5003479 - MD
+1(703) 298-7037 | jason@jasonandbonnie.com

