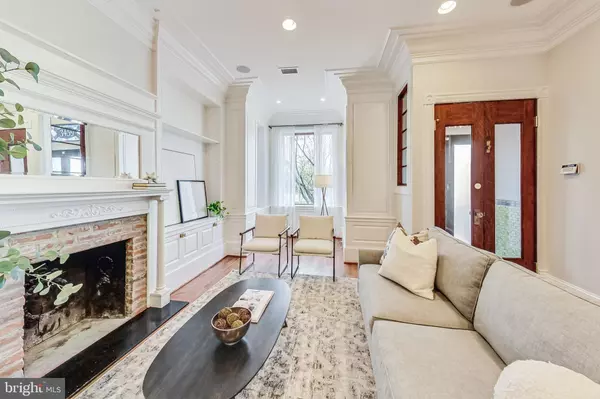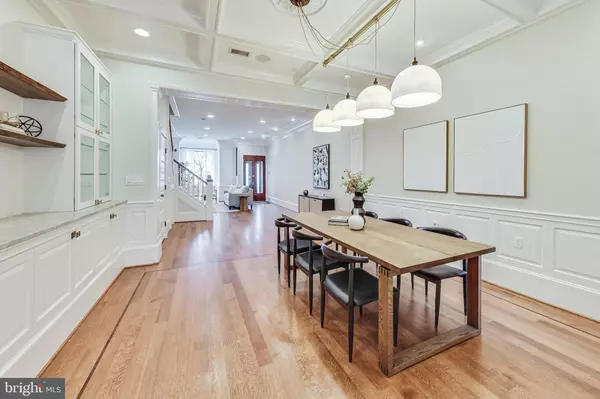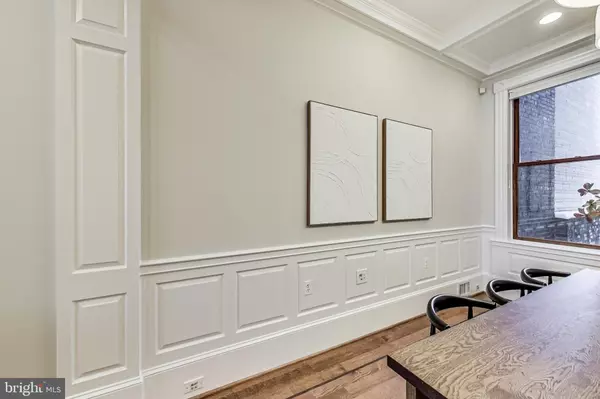7 Beds
7 Baths
4,255 SqFt
7 Beds
7 Baths
4,255 SqFt
Key Details
Property Type Townhouse
Sub Type Interior Row/Townhouse
Listing Status Active
Purchase Type For Sale
Square Footage 4,255 sqft
Price per Sqft $423
Subdivision Columbia Heights
MLS Listing ID DCDC2173982
Style Victorian
Bedrooms 7
Full Baths 6
Half Baths 1
HOA Y/N N
Abv Grd Liv Area 3,241
Originating Board BRIGHT
Year Built 1901
Annual Tax Amount $11,471
Tax Year 2024
Lot Size 2,117 Sqft
Acres 0.05
Property Description
The open floor plan on the main level is perfect for entertaining, with 10.5-foot ceilings, built-in ceiling speakers, custom hardwood floors throughout, a cozy fireplace, custom built-ins, and coffered ceilings in the dining room. The newly-renovated custom gourmet kitchen is a chef's dream, boasting custom Elmwood cabinetry, quartzite countertops, a 6-burner Dacor stove, a SubZero 48” refrigerator, and designer lighting. Unique features such as two dishwashers, a coffee bar, appliance garage, and hidden storage enhance its functionality and charm.
The second level hosts a luxurious primary suite with a walk-in closet, and custom shower, along with a second bedroom (currently shown as a den) with an updated bathroom, and a laundry room. The third level offers three additional spacious bedrooms (one with an en-suite bathroom), and an additional full bathroom that has been completely redesigned with premium fixtures and finishes.
The crown jewel of the home is the green roof, accessible via a wet bar featuring walnut shelving and a beverage refrigerator. The roof boasts new pavers, perennial plantings, a fire pit, vegetable planters, a gas grill, and sectional seating—ideal for entertaining, gardening, or relaxing while enjoying panoramic city views.
The lower-level English basement is a fully updated, separately metered two-bedroom, two-bath rental unit with its own kitchen, laundry, and private entrance. With a Certificate of Occupancy and Business License, this unit is perfect for generating rental income or accommodating guests, in-laws, or an au pair.
Outdoor improvements include new railings, fresh landscaping, and a garage door installation (scheduled for January 2025). Additional enhancements include:
-Two high-efficiency Bosch HVAC systems (2024)
-New water heater and updated plumbing
-New large capacity washer and dryer
-Grounded gas supply and updated electrical panels
-Newly refinished hardwood floors throughout
-Custom Hunter Douglas window shades
-Automatic irrigation system on the roof
-Security cameras and a Ring Doorbell
A prime location situated on a quiet street in Columbia Heights, this home offers unmatched convenience. It is steps from the Columbia Heights Farmers Market, Metro, Target, Lidl, and popular restaurants. Enjoy a short walk to the National Zoo, Mt. Pleasant, and the vibrant 14th Street corridor.
Location
State DC
County Washington
Zoning RF-1
Rooms
Basement Rear Entrance, Front Entrance, Fully Finished, English, Windows, Heated, Improved
Interior
Interior Features Kitchen - Gourmet, Kitchen - Eat-In, Breakfast Area, Combination Dining/Living, Primary Bath(s), Upgraded Countertops, Crown Moldings, Recessed Lighting, Floor Plan - Open, Bar, Chair Railings, Walk-in Closet(s), Window Treatments, Wood Floors
Hot Water Natural Gas, Electric
Heating Forced Air, Zoned
Cooling Central A/C
Flooring Ceramic Tile, Hardwood
Fireplaces Number 1
Fireplaces Type Wood, Mantel(s)
Equipment Dishwasher, Disposal, Cooktop, Icemaker, Six Burner Stove, Washer, Dryer, Stainless Steel Appliances, Stove, Refrigerator, Commercial Range
Fireplace Y
Window Features Bay/Bow,Double Hung,Double Pane
Appliance Dishwasher, Disposal, Cooktop, Icemaker, Six Burner Stove, Washer, Dryer, Stainless Steel Appliances, Stove, Refrigerator, Commercial Range
Heat Source Natural Gas, Electric
Laundry Upper Floor, Lower Floor
Exterior
Exterior Feature Deck(s)
Garage Spaces 1.0
Water Access N
Roof Type Vegetated
Accessibility None
Porch Deck(s)
Total Parking Spaces 1
Garage N
Building
Story 5
Foundation Permanent
Sewer Public Sewer
Water Public
Architectural Style Victorian
Level or Stories 5
Additional Building Above Grade, Below Grade
Structure Type High,9'+ Ceilings,Dry Wall
New Construction N
Schools
School District District Of Columbia Public Schools
Others
Pets Allowed N
Senior Community No
Tax ID 2834//0088
Ownership Fee Simple
SqFt Source Assessor
Security Features Security System,Exterior Cameras,Carbon Monoxide Detector(s),Fire Detection System
Special Listing Condition Standard

GET MORE INFORMATION
Agent | License ID: 0225193218 - VA, 5003479 - MD
+1(703) 298-7037 | jason@jasonandbonnie.com






