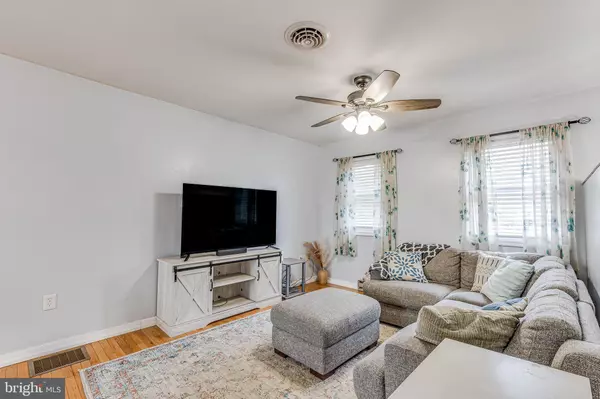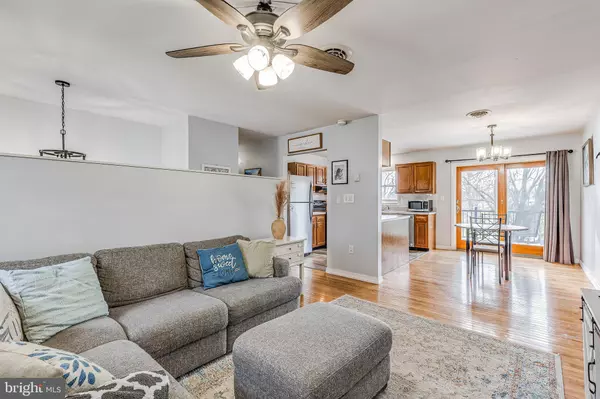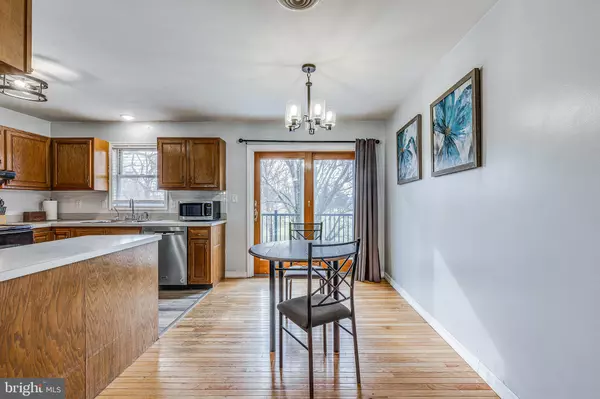3 Beds
2 Baths
1,654 SqFt
3 Beds
2 Baths
1,654 SqFt
Key Details
Property Type Single Family Home
Sub Type Detached
Listing Status Active
Purchase Type For Sale
Square Footage 1,654 sqft
Price per Sqft $190
Subdivision None Available
MLS Listing ID PALA2062614
Style Bi-level
Bedrooms 3
Full Baths 1
Half Baths 1
HOA Y/N N
Abv Grd Liv Area 1,030
Originating Board BRIGHT
Year Built 1987
Annual Tax Amount $4,081
Tax Year 2024
Lot Size 0.350 Acres
Acres 0.35
Property Description
Location
State PA
County Lancaster
Area West Donegal Twp (10516)
Zoning LOW DENSITY RESIDENTIAL
Rooms
Other Rooms Living Room, Dining Room, Bedroom 2, Bedroom 3, Kitchen, Family Room, Bedroom 1, Laundry, Full Bath, Half Bath
Basement Full
Main Level Bedrooms 3
Interior
Interior Features Carpet, Ceiling Fan(s), Floor Plan - Traditional, Recessed Lighting, Wood Floors, Kitchen - Eat-In
Hot Water Electric
Heating Forced Air, Heat Pump(s)
Cooling Central A/C
Flooring Carpet, Hardwood, Vinyl, Luxury Vinyl Plank
Inclusions Kitchen and Garage Refrigerator
Equipment Dishwasher, Disposal, Oven/Range - Electric, Exhaust Fan, Refrigerator, Stainless Steel Appliances, Water Heater
Fireplace N
Window Features Screens
Appliance Dishwasher, Disposal, Oven/Range - Electric, Exhaust Fan, Refrigerator, Stainless Steel Appliances, Water Heater
Heat Source Electric
Laundry Lower Floor
Exterior
Exterior Feature Deck(s), Patio(s)
Parking Features Garage - Side Entry, Built In, Inside Access, Garage Door Opener
Garage Spaces 2.0
Fence Rear
Utilities Available Cable TV Available
Water Access N
Roof Type Shingle
Accessibility None
Porch Deck(s), Patio(s)
Attached Garage 2
Total Parking Spaces 2
Garage Y
Building
Story 1
Foundation Block
Sewer Public Sewer
Water Public
Architectural Style Bi-level
Level or Stories 1
Additional Building Above Grade, Below Grade
New Construction N
Schools
High Schools Elizabethtown Area
School District Elizabethtown Area
Others
Senior Community No
Tax ID 160-42189-0-0000
Ownership Fee Simple
SqFt Source Estimated
Security Features Carbon Monoxide Detector(s),Smoke Detector
Acceptable Financing Conventional, FHA, Cash, VA, USDA
Listing Terms Conventional, FHA, Cash, VA, USDA
Financing Conventional,FHA,Cash,VA,USDA
Special Listing Condition Standard

GET MORE INFORMATION
Agent | License ID: 0225193218 - VA, 5003479 - MD
+1(703) 298-7037 | jason@jasonandbonnie.com






