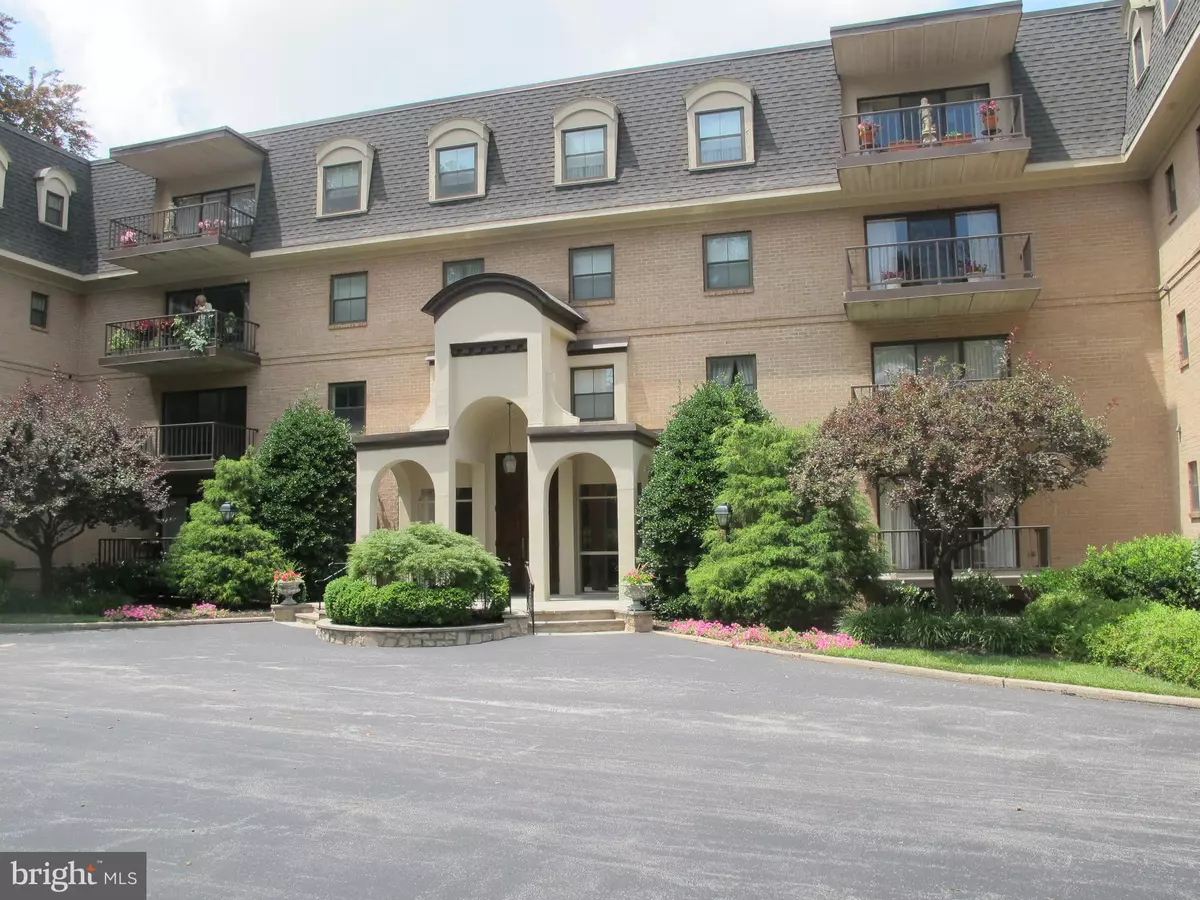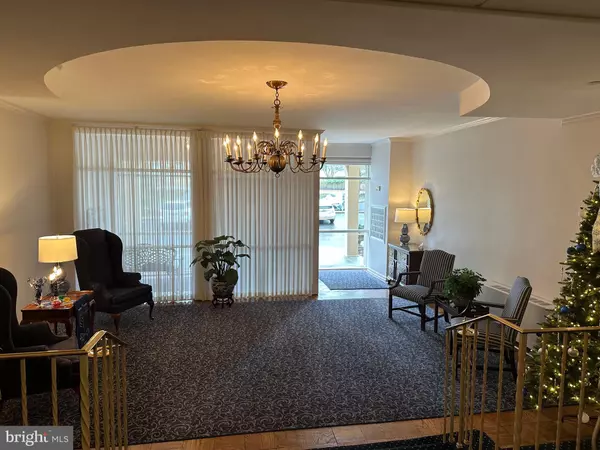2 Beds
2 Baths
1,276 SqFt
2 Beds
2 Baths
1,276 SqFt
Key Details
Property Type Condo
Sub Type Condo/Co-op
Listing Status Active
Purchase Type For Sale
Square Footage 1,276 sqft
Price per Sqft $289
Subdivision Pennswood
MLS Listing ID PAMC2125488
Style French
Bedrooms 2
Full Baths 2
Condo Fees $607/mo
HOA Y/N N
Abv Grd Liv Area 1,276
Originating Board BRIGHT
Year Built 1969
Annual Tax Amount $5,321
Tax Year 2024
Lot Dimensions 1.00 x 0.00
Property Description
Step into the expansive living and dining area, seamlessly connected to a well-appointed kitchen, ideal for both relaxation and entertaining. The hallway houses a laundry room with a full-sized washer and dryer, ensuring practicality meets style. Need extra storage? No problem—an additional 4x6 storage closet is at your disposal. With two unreserved parking spaces, convenience is at your doorstep.
The condo fee is a one-stop shop, covering heat, A/C, electric, sewer, water, trash removal, common area maintenance, lawn care, snow removal, insurance, and management fees. A one-time capital contribution fee of 1/2 of 1 percent of the sale price is due at closing, along with a $600 move-in fee. This is more than a home, it's a lifestyle upgrade in one of the most desirable locations. Welcome to your next chapter at Pennswood.
Location
State PA
County Montgomery
Area Lower Merion Twp (10640)
Zoning R-7
Rooms
Basement Fully Finished, Heated, Outside Entrance, Poured Concrete, Walkout Level, Windows
Main Level Bedrooms 2
Interior
Interior Features Combination Dining/Living, Floor Plan - Traditional, Primary Bath(s), Bathroom - Stall Shower, Bathroom - Tub Shower, Entry Level Bedroom, Crown Moldings, Flat, Kitchen - Efficiency, Recessed Lighting, Window Treatments, Wood Floors
Hot Water Natural Gas
Cooling Central A/C
Flooring Ceramic Tile, Luxury Vinyl Plank
Inclusions refrigerator, washer, dryer, window treatments
Equipment Dishwasher, Disposal, Dryer - Electric, Energy Efficient Appliances, Oven - Self Cleaning, Refrigerator, Stove, Washer, Oven/Range - Electric, Microwave
Furnishings No
Fireplace N
Window Features Energy Efficient,Insulated,Vinyl Clad
Appliance Dishwasher, Disposal, Dryer - Electric, Energy Efficient Appliances, Oven - Self Cleaning, Refrigerator, Stove, Washer, Oven/Range - Electric, Microwave
Heat Source Natural Gas, Central
Laundry Dryer In Unit, Washer In Unit
Exterior
Utilities Available Cable TV Available
Amenities Available Elevator
Water Access N
View Street
Roof Type Unknown
Street Surface Black Top
Accessibility Elevator, Level Entry - Main
Road Frontage Public
Garage N
Building
Lot Description Corner
Story 1
Unit Features Garden 1 - 4 Floors
Sewer Public Sewer
Water Public
Architectural Style French
Level or Stories 1
Additional Building Above Grade
New Construction N
Schools
Elementary Schools Gladwyne
Middle Schools Welsh Valley
High Schools Harriton Senior
School District Lower Merion
Others
Pets Allowed N
HOA Fee Include Air Conditioning,All Ground Fee,Common Area Maintenance,Electricity,Ext Bldg Maint,Heat,Lawn Maintenance,Management,Snow Removal,Trash,Water
Senior Community No
Tax ID 40-00-40264-016
Ownership Condominium
Security Features Carbon Monoxide Detector(s),Fire Detection System,Smoke Detector,Sprinkler System - Indoor
Acceptable Financing Cash, Conventional
Listing Terms Cash, Conventional
Financing Cash,Conventional
Special Listing Condition Standard

GET MORE INFORMATION
Agent | License ID: 0225193218 - VA, 5003479 - MD
+1(703) 298-7037 | jason@jasonandbonnie.com






