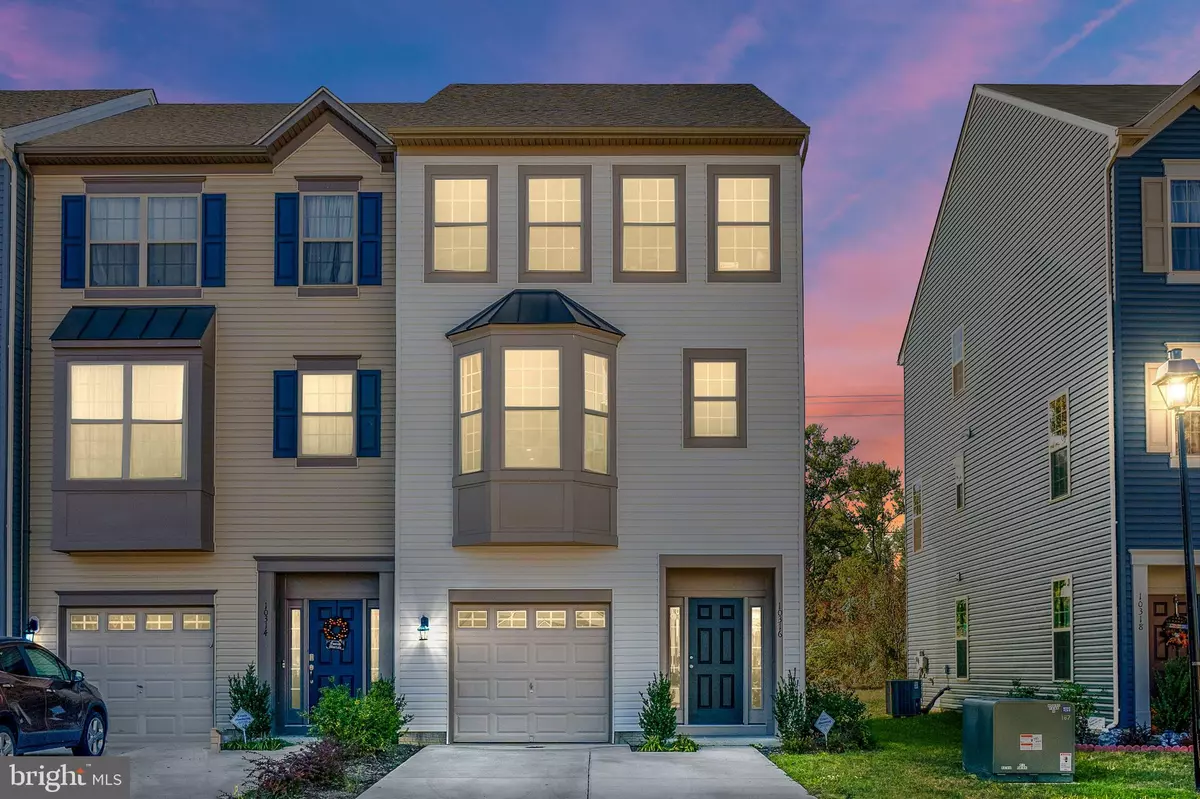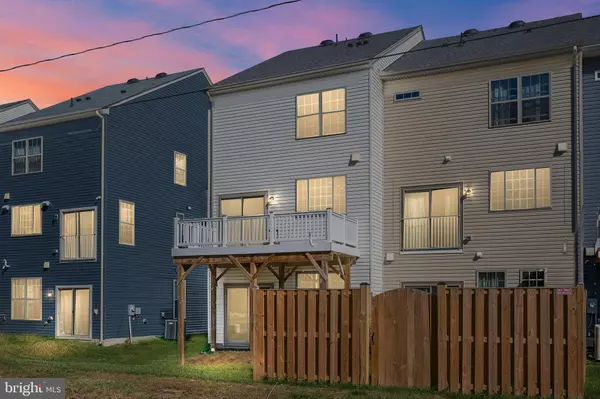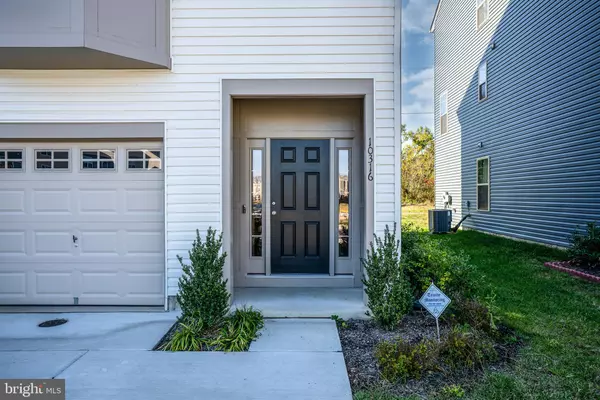4 Beds
4 Baths
2,361 SqFt
4 Beds
4 Baths
2,361 SqFt
Key Details
Property Type Townhouse
Sub Type End of Row/Townhouse
Listing Status Pending
Purchase Type For Rent
Square Footage 2,361 sqft
Subdivision New Post On The Rappahannock
MLS Listing ID VASP2029930
Style Traditional
Bedrooms 4
Full Baths 3
Half Baths 1
HOA Fees $375/qua
HOA Y/N Y
Abv Grd Liv Area 1,732
Originating Board BRIGHT
Year Built 2021
Lot Size 2,604 Sqft
Acres 0.06
Lot Dimensions 0.00 x 0.00
Property Description
10316 Gazelle Ct offers three finished levels and an oversized composite deck. The owners suite, 2 additional bedrooms, and a full hall bathroom are on the third floor. The second level features an open floor plan with stainless steel appliances and LVP. The main level features a bedroom with a full bathroom that could also be used as a home office, second entertaining area, or home gym - the options are endless.
Find the ease of parking in the 1 car garage, or driveway and have guest over with the convenience of additional parking right outside of the unit. 12 month minimum lease required, and NO pets allowed.
Location
State VA
County Spotsylvania
Zoning R
Rooms
Basement Fully Finished, Rear Entrance, Walkout Level
Interior
Interior Features Bathroom - Tub Shower, Bathroom - Walk-In Shower, Carpet, Combination Dining/Living, Combination Kitchen/Living, Entry Level Bedroom, Floor Plan - Open, Pantry, Recessed Lighting, Upgraded Countertops
Hot Water Electric
Heating Heat Pump(s)
Cooling Heat Pump(s)
Flooring Luxury Vinyl Plank, Carpet
Inclusions Washer & Dryer
Equipment Built-In Microwave, Disposal, Dryer, Exhaust Fan, Oven/Range - Gas, Stainless Steel Appliances, Washer
Furnishings No
Fireplace N
Appliance Built-In Microwave, Disposal, Dryer, Exhaust Fan, Oven/Range - Gas, Stainless Steel Appliances, Washer
Heat Source Electric
Laundry Dryer In Unit, Washer In Unit
Exterior
Parking Features Garage - Front Entry, Inside Access
Garage Spaces 1.0
Utilities Available Natural Gas Available
Amenities Available Common Grounds, Pier/Dock, Pool - Outdoor
Water Access N
Roof Type Architectural Shingle
Accessibility 2+ Access Exits, Doors - Swing In
Attached Garage 1
Total Parking Spaces 1
Garage Y
Building
Story 3
Foundation Slab
Sewer Public Sewer
Water Public
Architectural Style Traditional
Level or Stories 3
Additional Building Above Grade, Below Grade
New Construction N
Schools
School District Spotsylvania County Public Schools
Others
Pets Allowed N
HOA Fee Include Common Area Maintenance,Pool(s),Snow Removal
Senior Community No
Tax ID 38B4-199-
Ownership Other
SqFt Source Assessor
Miscellaneous HOA/Condo Fee,Snow Removal,Trash Removal
Horse Property N

GET MORE INFORMATION
Agent | License ID: 0225193218 - VA, 5003479 - MD
+1(703) 298-7037 | jason@jasonandbonnie.com






