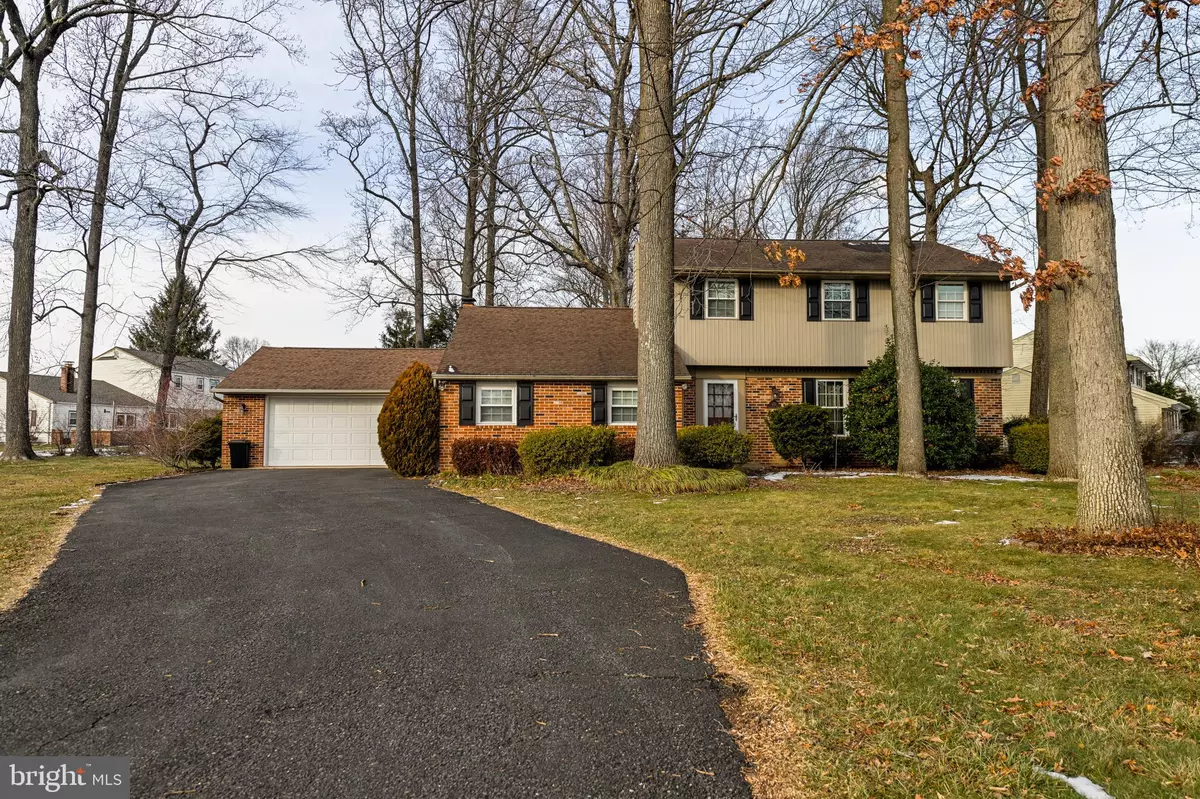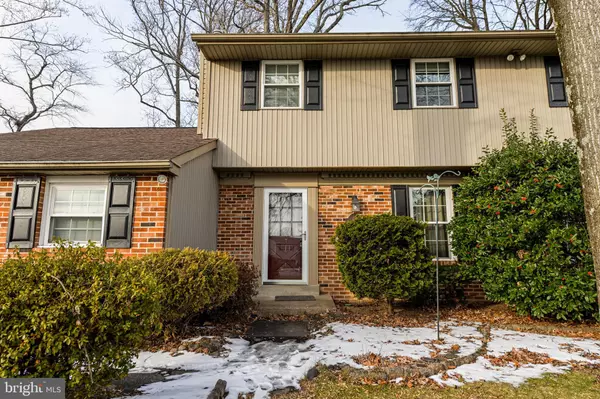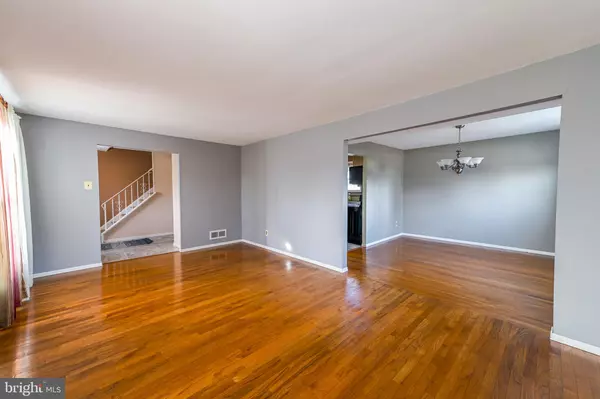5 Beds
3 Baths
2,215 SqFt
5 Beds
3 Baths
2,215 SqFt
Key Details
Property Type Single Family Home
Sub Type Detached
Listing Status Active
Purchase Type For Sale
Square Footage 2,215 sqft
Price per Sqft $259
Subdivision None Available
MLS Listing ID PABU2085288
Style Colonial
Bedrooms 5
Full Baths 2
Half Baths 1
HOA Y/N N
Abv Grd Liv Area 2,215
Originating Board BRIGHT
Year Built 1973
Annual Tax Amount $7,691
Tax Year 2023
Property Description
This is a well-cared for, 5 bedroom, 2.5 bath colonial style home, on a large, 4/10 acre, corner lot, with mature hardwood trees, situated within Warminster Township and the Centennial School District in Bucks County, Pa. This home has a oversized, front entry, 2 car garage, with automatic opener, and walk-up steps to a floored attic storage space above. this home is built on a slab and has no basement but has pull down steps on the second floor of the home, that accesses a second attic for additional storage. There is a 5th bedroom on the main level of this home, with access to a powder room bath and the main level laundry/utility room. Most of the main level is finished in medium hardwood flooring, with a woodburning fireplace with insert, in the family room off of the eat-in kitchen, with hard surface counter tops, tile backsplash, and stainless-steel appliances that all remain. The formal living room and dining room are a very nicely sized, and there is a 3 seasons sunroom off of the family room leading to the rear yard and deck. There are four nicely sized bedrooms on the second floor, all with medium hardwood flooring. The Owner's/Primary Bedroom has its own private full bath with shower stall, and the other three bedroom are served by the hall bath with shower tub combination.
Location
State PA
County Bucks
Area Warminster Twp (10149)
Zoning R2
Rooms
Other Rooms Living Room, Dining Room, Primary Bedroom, Bedroom 2, Bedroom 3, Bedroom 4, Kitchen, Family Room, Foyer, Sun/Florida Room, Additional Bedroom
Main Level Bedrooms 1
Interior
Interior Features Attic, Combination Kitchen/Dining, Entry Level Bedroom, Family Room Off Kitchen, Formal/Separate Dining Room, Kitchen - Eat-In, Wood Floors, Stove - Wood
Hot Water Natural Gas
Heating Forced Air
Cooling Central A/C
Inclusions All appliances, All window treatments, Metal File Cabinet in Garage
Equipment Built-In Range, Built-In Microwave, Dishwasher, Oven/Range - Gas, Stainless Steel Appliances
Furnishings No
Appliance Built-In Range, Built-In Microwave, Dishwasher, Oven/Range - Gas, Stainless Steel Appliances
Heat Source Natural Gas
Laundry Main Floor
Exterior
Exterior Feature Deck(s), Porch(es)
Parking Features Garage - Front Entry, Garage Door Opener, Additional Storage Area, Inside Access, Oversized
Garage Spaces 6.0
Utilities Available Cable TV Available, Phone Available
Water Access N
Roof Type Asphalt
Street Surface Black Top
Accessibility None
Porch Deck(s), Porch(es)
Road Frontage Boro/Township
Attached Garage 2
Total Parking Spaces 6
Garage Y
Building
Story 2
Foundation Slab
Sewer Public Sewer
Water Public
Architectural Style Colonial
Level or Stories 2
Additional Building Above Grade, Below Grade
Structure Type Dry Wall
New Construction N
Schools
High Schools Centennial
School District Centennial
Others
Senior Community No
Tax ID 49-015-323
Ownership Fee Simple
SqFt Source Estimated
Acceptable Financing Cash, Conventional, FHA, VA
Horse Property N
Listing Terms Cash, Conventional, FHA, VA
Financing Cash,Conventional,FHA,VA
Special Listing Condition Third Party Approval

GET MORE INFORMATION
Agent | License ID: 0225193218 - VA, 5003479 - MD
+1(703) 298-7037 | jason@jasonandbonnie.com






