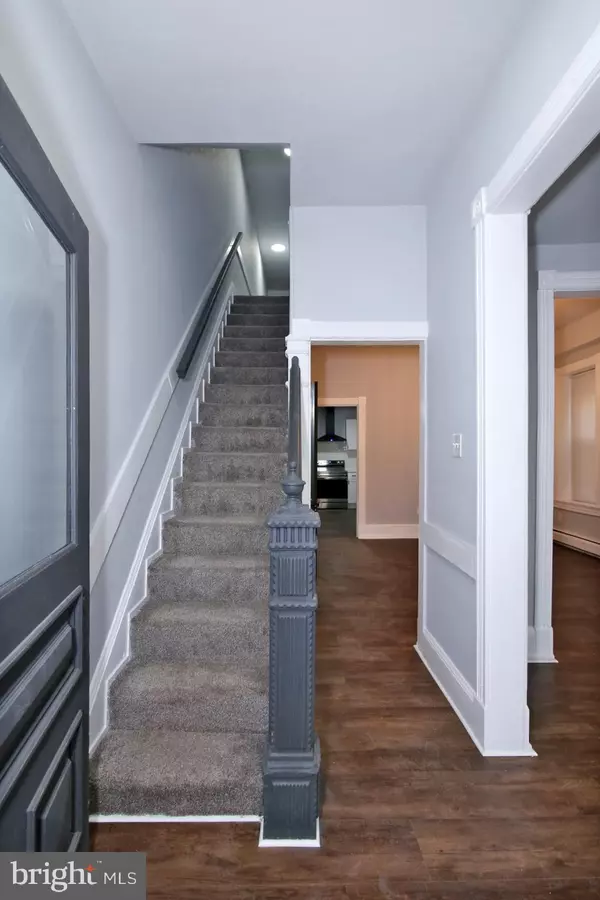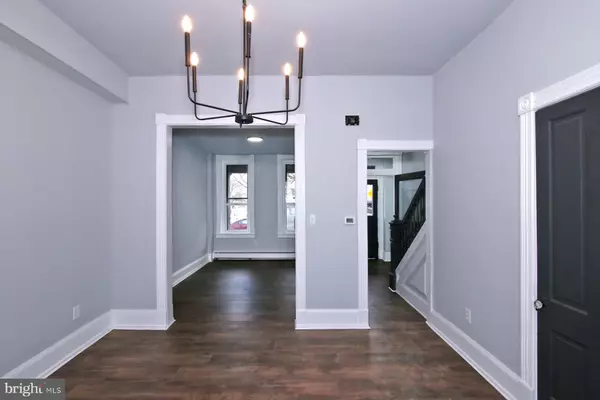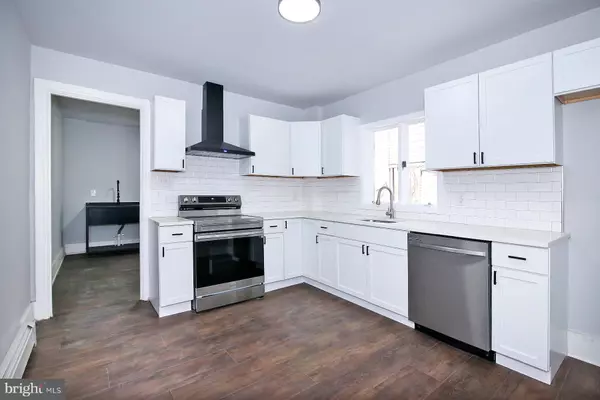5 Beds
3 Baths
2,136 SqFt
5 Beds
3 Baths
2,136 SqFt
Key Details
Property Type Single Family Home, Townhouse
Sub Type Twin/Semi-Detached
Listing Status Active
Purchase Type For Sale
Square Footage 2,136 sqft
Price per Sqft $116
Subdivision None Available
MLS Listing ID PALN2018204
Style Traditional
Bedrooms 5
Full Baths 2
Half Baths 1
HOA Y/N N
Abv Grd Liv Area 2,136
Originating Board BRIGHT
Year Built 1914
Annual Tax Amount $2,760
Tax Year 2024
Lot Size 1,742 Sqft
Acres 0.04
Property Description
Key Features:
5 Bedrooms: Enjoy generously sized bedrooms with plenty of natural light and closet space for all your needs.
2.5 Updated Bathrooms: Tastefully remodeled with modern fixtures and finishes.
Beautiful Kitchen: The heart of this home features stunning granite countertops, sleek cabinetry, and brand-new appliances. Whether you're preparing meals for your family or entertaining friends, this kitchen offers both style and functionality.
Open Floor Plan: The spacious living and dining areas seamlessly connect with the kitchen, creating a perfect flow for everyday living and entertaining.
Newly Remodeled & Updated: This home has been fully updated with fresh paint, new flooring, new windows, updated lighting, and modern fixtures throughout. Move-in ready, with nothing left to do but unpack and enjoy.
Plenty of Space for a Large Family: With 2,136 square feet of living space, this home offers room for everyone to spread out comfortably. The flexible layout also allows for home offices, play areas, or guest rooms.
Convenient Location: Located in a desirable neighborhood, this home offers easy access to public transportation, as well as nearby schools, parks, shopping, and dining options. Perfect for those who value both comfort and convenience.
This newly remodeled gem combines modern updates with family-friendly functionality, making it the ideal home for today's lifestyle.
Don't miss out on this opportunity – schedule your private tour today!
Bonus: ***Seller is including Parking in City lot for 2 cars for a year ***
Location
State PA
County Lebanon
Area Lebanon City (13201)
Zoning RESIDENTAL
Rooms
Basement Dirt Floor
Main Level Bedrooms 5
Interior
Hot Water Electric
Heating Hot Water
Cooling None
Inclusions Stove, Dishwasher
Fireplace N
Heat Source Oil
Exterior
Water Access N
Roof Type Shingle
Accessibility None
Garage N
Building
Story 3
Foundation Other
Sewer Public Sewer
Water Public
Architectural Style Traditional
Level or Stories 3
Additional Building Above Grade, Below Grade
New Construction N
Schools
School District Lebanon
Others
Senior Community No
Tax ID 02-2337337-368105-0000
Ownership Fee Simple
SqFt Source Estimated
Acceptable Financing Cash, Conventional, FHA, VA
Listing Terms Cash, Conventional, FHA, VA
Financing Cash,Conventional,FHA,VA
Special Listing Condition Standard

GET MORE INFORMATION
Agent | License ID: 0225193218 - VA, 5003479 - MD
+1(703) 298-7037 | jason@jasonandbonnie.com






