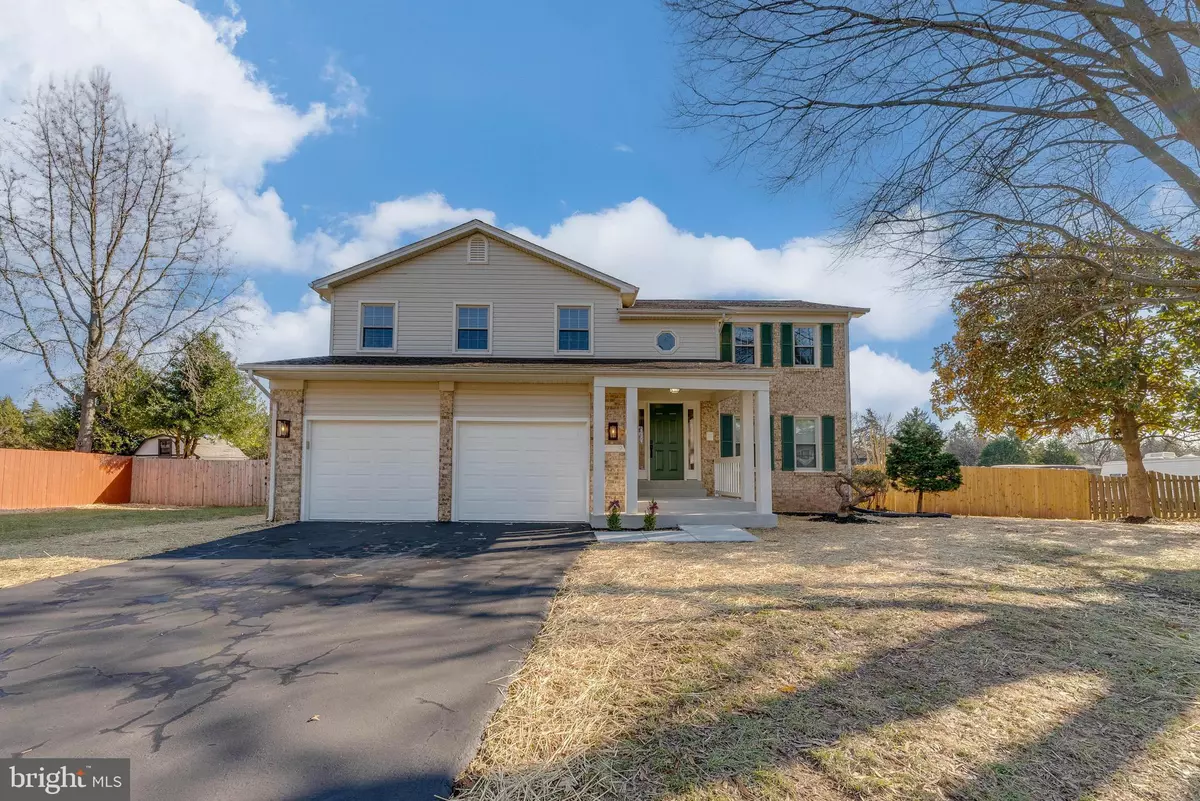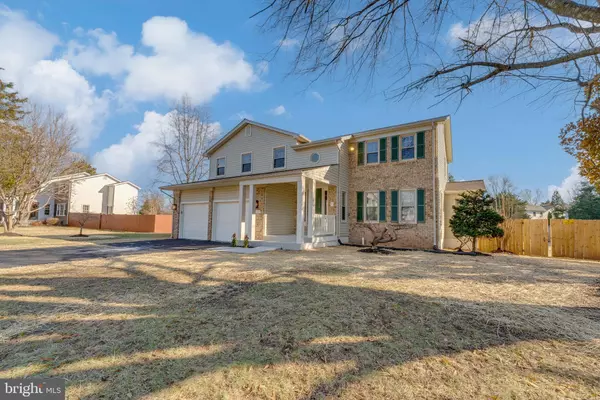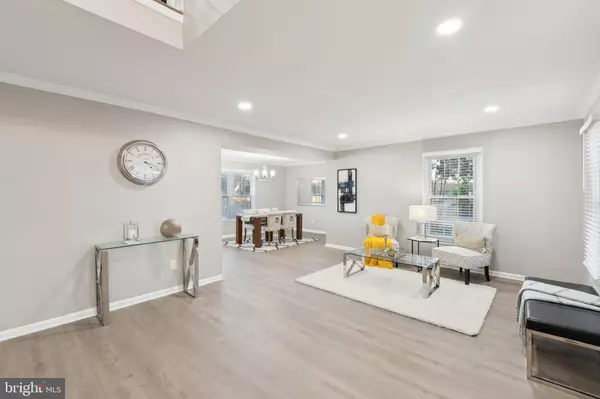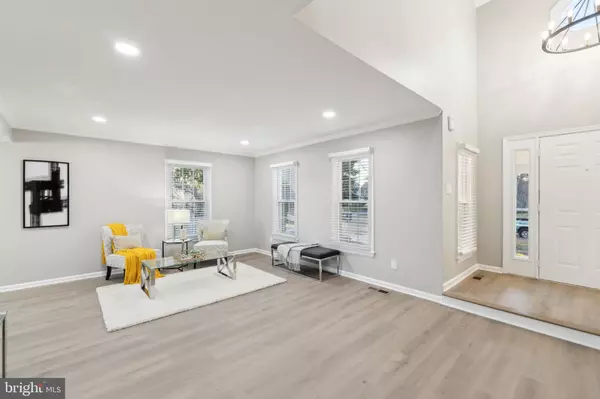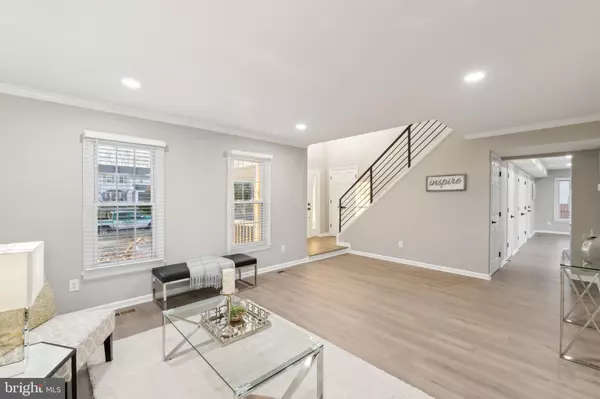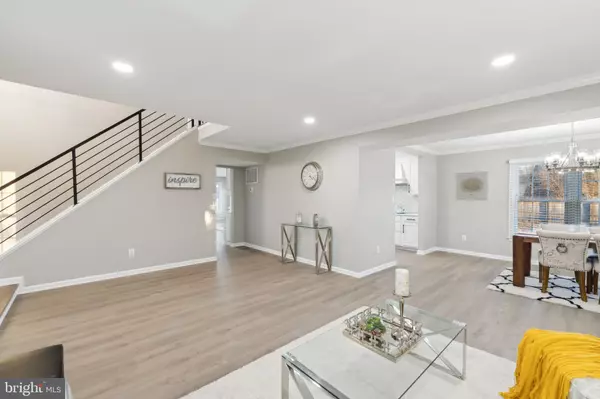4 Beds
4 Baths
3,450 SqFt
4 Beds
4 Baths
3,450 SqFt
Key Details
Property Type Single Family Home
Sub Type Detached
Listing Status Pending
Purchase Type For Sale
Square Footage 3,450 sqft
Price per Sqft $281
Subdivision Brookfield
MLS Listing ID VAFX2215668
Style Colonial
Bedrooms 4
Full Baths 3
Half Baths 1
HOA Fees $36/ann
HOA Y/N Y
Abv Grd Liv Area 2,344
Originating Board BRIGHT
Year Built 1983
Annual Tax Amount $8,331
Tax Year 2024
Lot Size 0.307 Acres
Acres 0.31
Property Description
A fully renovated single-family home with 4 spacious bedrooms, 3.5 stunning bathrooms, and all the modern touches you could ever want. This home has been designed Elegantly. Some of the new features include: Brand-new HVAC, a new hot water tank, Less than 5 years old roof, New LVP flooring throughout, Recessed lighting, Chandeliers and a Kitchen that shines with Refinished Soft Close Cabinets, New stainless steel appliances, Elegant Quartz Countertop, Modern Hardware and a Backsplash. The Main Level has a Living Room, Dining Room, a Kitchen, a Family room, a Laundry Room and a Powder Bathroom. Every bathroom has been thoughtfully upgraded with a modern design, making this a move-in-ready dream. Designer Touches Everywhere. The house features custom Sherwin Williams paint throughout. Cordless blinds, New electrical switches, outlets and Electrical plates.
Second Level has The owner's suite, which is a showstopper, with a custom-designed en-suite bathroom and a custom walk-in closet you'll love. There are three additional large bedrooms, including a Custom Hallway Bathroom, also finished with a Designer's taste.
The fully finished basement offers new windows, a huge custom bathroom, a recreation room, plenty of storage, and that 5th bedroom with a closet. Walk-up stairs lead you to the fully fenced backyard, perfect for entertaining or relaxing in total privacy.
Garage has been finished with a new epoxy Flooring. Whole House ducts have been recently cleaned. Fresh Landscape. Fresh Driveway and Porch floor resurfaced.
Close to Route 50 and Route 28, Minutes from I-66. You're just 3 minutes away from a shopping center with Wegmans, Lazy Dog, Crumbl Cookie, and Peet's Coffee to name a few. This home will steal your heart—don't miss out on this one!
Location
State VA
County Fairfax
Zoning 121
Rooms
Basement Fully Finished, Outside Entrance, Rear Entrance, Sump Pump, Walkout Stairs, Windows
Interior
Hot Water Electric
Heating Heat Pump(s)
Cooling Central A/C
Flooring Luxury Vinyl Plank
Fireplaces Number 1
Fireplaces Type Wood, Mantel(s), Fireplace - Glass Doors
Equipment Built-In Microwave, Cooktop, Dishwasher, Disposal, Dryer - Electric, Dryer - Front Loading, Refrigerator, Stainless Steel Appliances, Range Hood, Washer - Front Loading
Furnishings No
Fireplace Y
Window Features Double Pane,Double Hung
Appliance Built-In Microwave, Cooktop, Dishwasher, Disposal, Dryer - Electric, Dryer - Front Loading, Refrigerator, Stainless Steel Appliances, Range Hood, Washer - Front Loading
Heat Source Electric
Laundry Main Floor
Exterior
Parking Features Garage - Front Entry, Inside Access
Garage Spaces 6.0
Fence Fully, Wood
Water Access N
Roof Type Architectural Shingle
Accessibility None
Attached Garage 2
Total Parking Spaces 6
Garage Y
Building
Story 3
Foundation Slab
Sewer Public Sewer
Water Public
Architectural Style Colonial
Level or Stories 3
Additional Building Above Grade, Below Grade
New Construction N
Schools
Elementary Schools Brookfield
Middle Schools Rocky Run
High Schools Chantilly
School District Fairfax County Public Schools
Others
Senior Community No
Tax ID 0444 03 0086
Ownership Fee Simple
SqFt Source Assessor
Acceptable Financing Conventional, Cash
Listing Terms Conventional, Cash
Financing Conventional,Cash
Special Listing Condition Standard

GET MORE INFORMATION
Agent | License ID: 0225193218 - VA, 5003479 - MD
+1(703) 298-7037 | jason@jasonandbonnie.com

