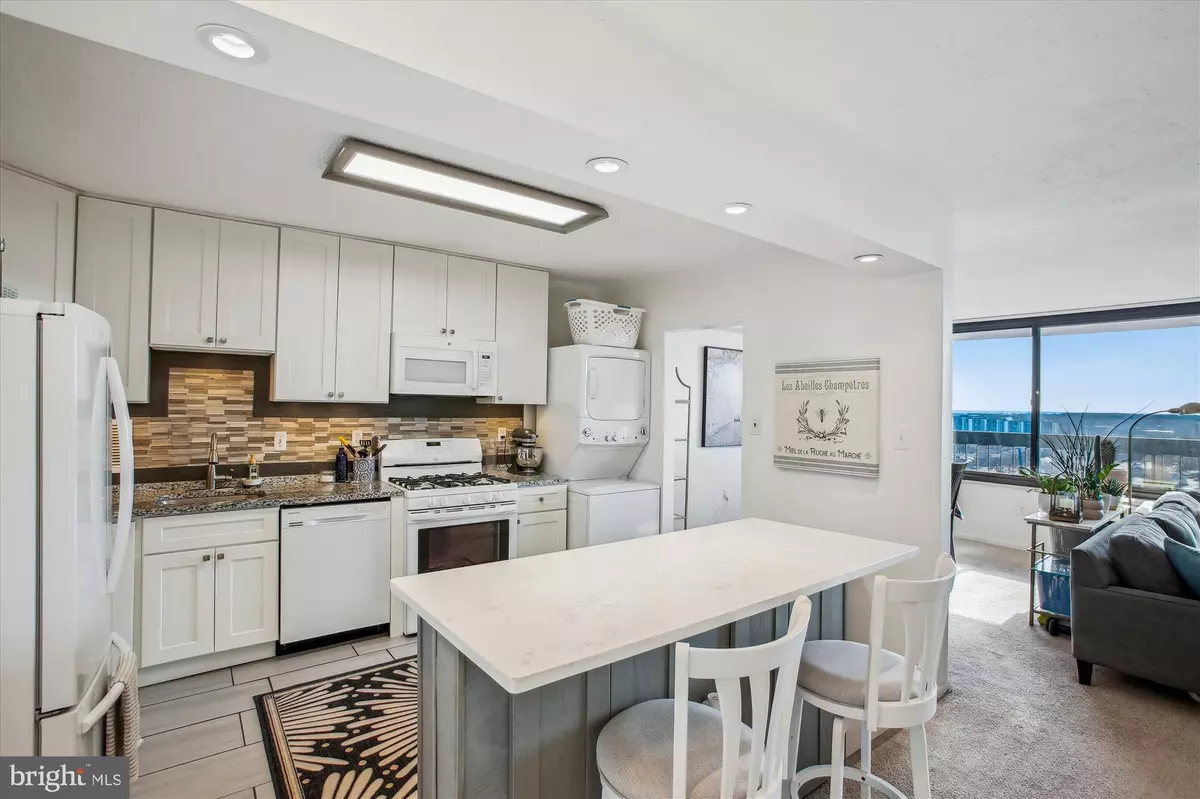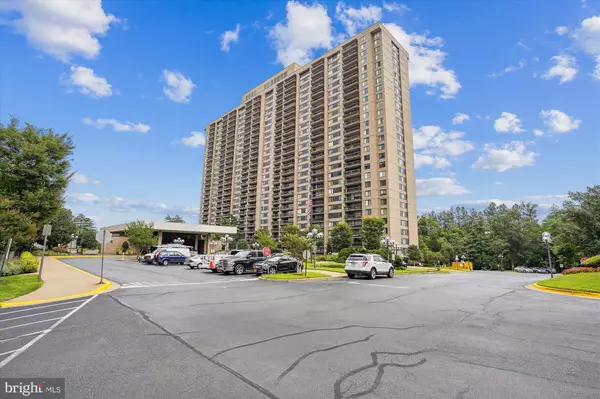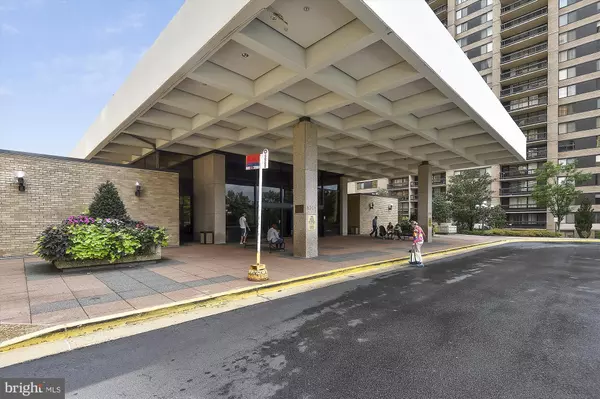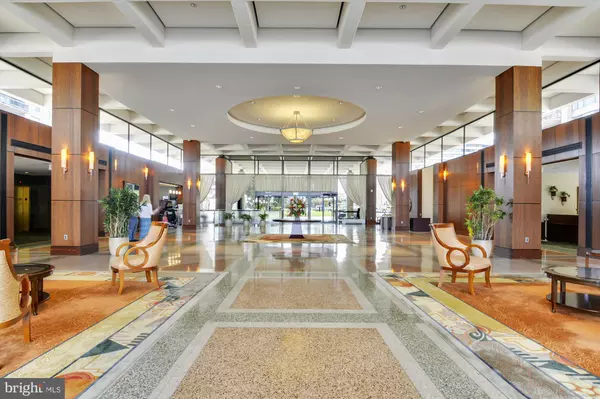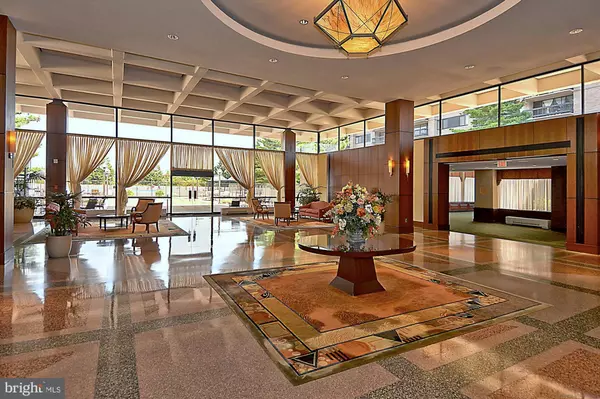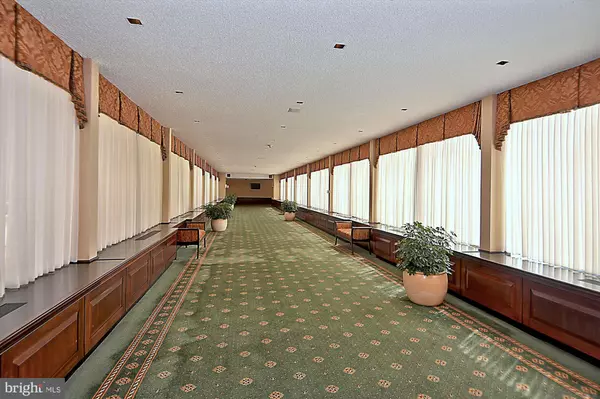2 Beds
2 Baths
1,177 SqFt
2 Beds
2 Baths
1,177 SqFt
Key Details
Property Type Condo
Sub Type Condo/Co-op
Listing Status Under Contract
Purchase Type For Sale
Square Footage 1,177 sqft
Price per Sqft $280
Subdivision Skyline Plaza
MLS Listing ID VAFX2215174
Style Contemporary
Bedrooms 2
Full Baths 1
Half Baths 1
Condo Fees $741/mo
HOA Y/N N
Abv Grd Liv Area 1,177
Originating Board BRIGHT
Year Built 1975
Annual Tax Amount $3,362
Tax Year 2024
Property Description
Location
State VA
County Fairfax
Zoning 402
Rooms
Other Rooms Living Room, Dining Room, Primary Bedroom, Bedroom 2, Kitchen, Foyer, Primary Bathroom, Half Bath
Main Level Bedrooms 2
Interior
Interior Features Carpet, Elevator, Bathroom - Tub Shower, Walk-in Closet(s), Breakfast Area, Combination Dining/Living, Floor Plan - Open, Kitchen - Eat-In, Kitchen - Gourmet, Kitchen - Island, Pantry, Primary Bath(s), Recessed Lighting, Upgraded Countertops
Hot Water Natural Gas
Heating Central
Cooling Central A/C
Equipment Built-In Microwave, Dishwasher, Disposal, Dryer - Front Loading, Dryer, Exhaust Fan, Icemaker, Microwave, Oven/Range - Gas, Refrigerator, Stainless Steel Appliances, Washer, Washer/Dryer Stacked
Fireplace N
Appliance Built-In Microwave, Dishwasher, Disposal, Dryer - Front Loading, Dryer, Exhaust Fan, Icemaker, Microwave, Oven/Range - Gas, Refrigerator, Stainless Steel Appliances, Washer, Washer/Dryer Stacked
Heat Source Central, Natural Gas
Laundry Has Laundry, Dryer In Unit, Washer In Unit
Exterior
Exterior Feature Balcony
Parking Features Garage Door Opener, Underground
Garage Spaces 1.0
Utilities Available None
Amenities Available Billiard Room, Concierge, Convenience Store, Elevator, Exercise Room, Fitness Center, Party Room, Picnic Area, Pool - Outdoor, Reserved/Assigned Parking, Sauna, Security, Swimming Pool, Tot Lots/Playground, Common Grounds
Water Access N
View City
Accessibility None
Porch Balcony
Attached Garage 1
Total Parking Spaces 1
Garage Y
Building
Story 1
Unit Features Hi-Rise 9+ Floors
Sewer Public Sewer
Water Public
Architectural Style Contemporary
Level or Stories 1
Additional Building Above Grade, Below Grade
New Construction N
Schools
Elementary Schools Glen Forest
Middle Schools Glasgow
High Schools Justice
School District Fairfax County Public Schools
Others
Pets Allowed N
HOA Fee Include Air Conditioning,Common Area Maintenance,Custodial Services Maintenance,Electricity,Ext Bldg Maint,Fiber Optics at Dwelling,Gas,Lawn Maintenance,Management,Pier/Dock Maintenance,Pool(s),Road Maintenance,Sauna,Snow Removal,Sewer,Trash,Water
Senior Community No
Tax ID 0623 09S 1913
Ownership Condominium
Security Features 24 hour security,Desk in Lobby,Monitored,Resident Manager,Main Entrance Lock
Acceptable Financing Conventional, Cash, FHA, VA
Listing Terms Conventional, Cash, FHA, VA
Financing Conventional,Cash,FHA,VA
Special Listing Condition Standard

GET MORE INFORMATION
Agent | License ID: 0225193218 - VA, 5003479 - MD
+1(703) 298-7037 | jason@jasonandbonnie.com

