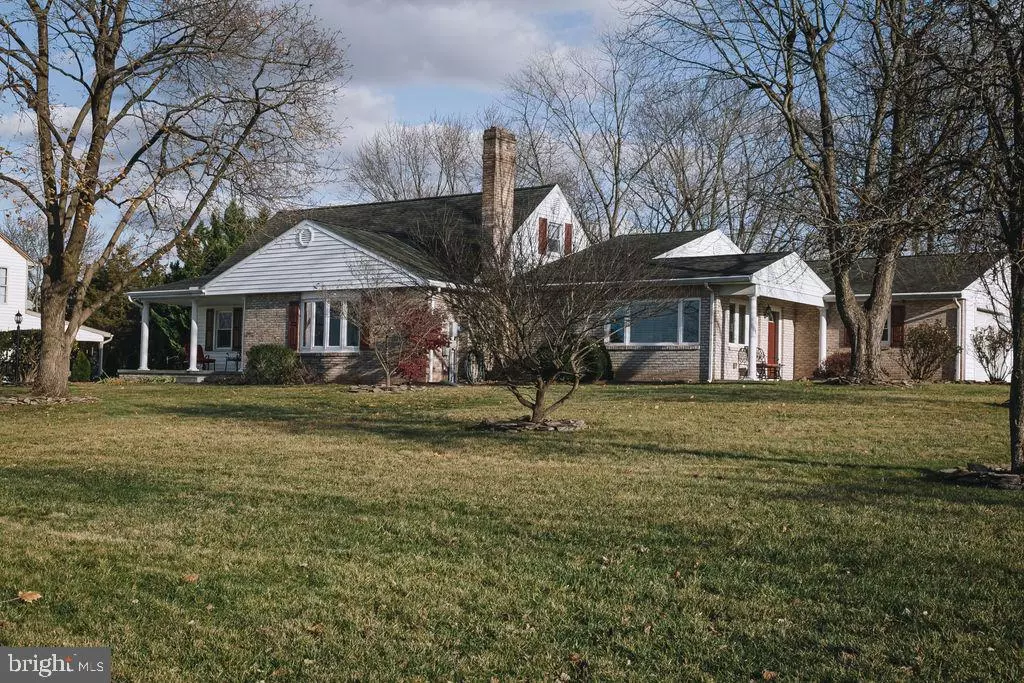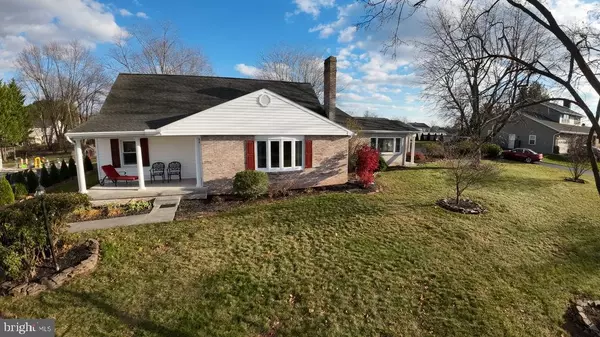4 Beds
3 Baths
3,128 SqFt
4 Beds
3 Baths
3,128 SqFt
Key Details
Property Type Single Family Home
Sub Type Detached
Listing Status Coming Soon
Purchase Type For Sale
Square Footage 3,128 sqft
Price per Sqft $151
Subdivision Lake Heritage
MLS Listing ID PAAD2014508
Style Cape Cod
Bedrooms 4
Full Baths 3
HOA Fees $1,421/ann
HOA Y/N Y
Abv Grd Liv Area 2,648
Originating Board BRIGHT
Year Built 1967
Annual Tax Amount $4,190
Tax Year 2023
Lot Size 0.690 Acres
Acres 0.69
Property Description
Location
State PA
County Adams
Area Mount Pleasant Twp (14332)
Zoning RESIDENTIAL
Rooms
Other Rooms Dining Room, Primary Bedroom, Bedroom 2, Bedroom 3, Kitchen, Bedroom 1, Exercise Room, Great Room, Laundry, Bathroom 1, Bathroom 2, Hobby Room, Primary Bathroom
Basement Daylight, Partial, Partially Finished, Sump Pump
Main Level Bedrooms 2
Interior
Interior Features Built-Ins, Carpet, Entry Level Bedroom, Family Room Off Kitchen, Formal/Separate Dining Room, Kitchen - Island, Primary Bath(s), Recessed Lighting, Upgraded Countertops, Wood Floors
Hot Water Electric
Heating Heat Pump(s)
Cooling Heat Pump(s)
Fireplaces Number 1
Inclusions Stove/Oven, Refrigerator, Microwave, Garbage Disposal, Dishwasher, Washer/Dryer, Smoke Detectors, Drapes/Curtains/Rods, Window Screens, Oil Tank, Wood Pellet Stove, Water Filter, Dehumidifier, Garage door openers (2), Water Softener
Fireplace Y
Heat Source Electric
Laundry Main Floor
Exterior
Exterior Feature Patio(s)
Parking Features Garage - Side Entry, Garage Door Opener, Inside Access
Garage Spaces 4.0
Utilities Available Cable TV, Electric Available, Phone Available, Sewer Available, Water Available
Amenities Available Basketball Courts, Boat Ramp, Community Center, Gated Community, Marina/Marina Club, Meeting Room, Party Room, Picnic Area, Pool - Outdoor, Shuffleboard, Tennis Courts, Tot Lots/Playground, Volleyball Courts, Water/Lake Privileges
Water Access N
Roof Type Asphalt
Accessibility Level Entry - Main
Porch Patio(s)
Attached Garage 2
Total Parking Spaces 4
Garage Y
Building
Story 1.5
Foundation Block
Sewer Public Sewer
Water Public
Architectural Style Cape Cod
Level or Stories 1.5
Additional Building Above Grade, Below Grade
New Construction N
Schools
School District Littlestown Area
Others
HOA Fee Include Common Area Maintenance,Pool(s),Reserve Funds,Road Maintenance,Security Gate
Senior Community No
Tax ID 32105-0044---000
Ownership Fee Simple
SqFt Source Assessor
Acceptable Financing Cash, Conventional, FHA, VA
Listing Terms Cash, Conventional, FHA, VA
Financing Cash,Conventional,FHA,VA
Special Listing Condition Standard

GET MORE INFORMATION
Agent | License ID: 0225193218 - VA, 5003479 - MD
+1(703) 298-7037 | jason@jasonandbonnie.com






