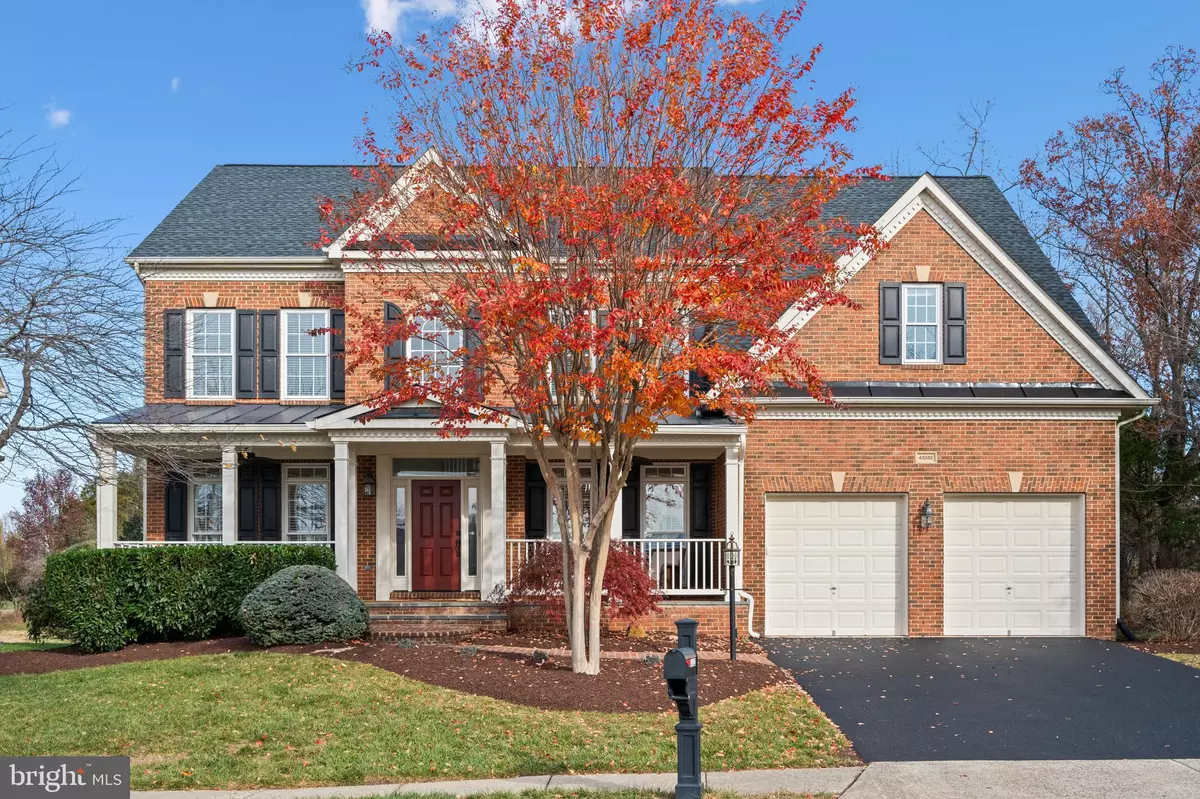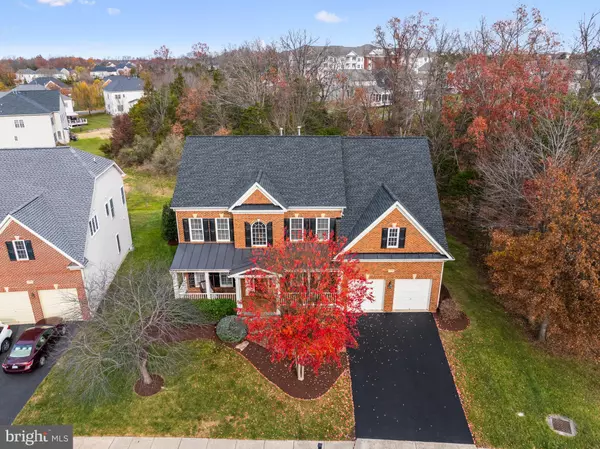4 Beds
5 Baths
5,500 SqFt
4 Beds
5 Baths
5,500 SqFt
Key Details
Property Type Single Family Home
Sub Type Detached
Listing Status Active
Purchase Type For Sale
Square Footage 5,500 sqft
Price per Sqft $230
Subdivision Poland
MLS Listing ID VALO2084108
Style Colonial
Bedrooms 4
Full Baths 4
Half Baths 1
HOA Fees $122/mo
HOA Y/N Y
Abv Grd Liv Area 3,393
Originating Board BRIGHT
Year Built 2005
Annual Tax Amount $9,356
Tax Year 2024
Lot Size 9,148 Sqft
Acres 0.21
Property Description
The entryway opens to a grand two-story foyer, leading to the formal living and dining rooms adorned with crown molding and shadow box finishes.
The soaring two-story family room is bathed in natural light through a wall of Palladian windows and features a cozy gas fireplace.
The eat-in kitchen boasts an 8-foot custom granite-topped island, ample counter space, a backsplash, stainless steel appliances, abundant cabinetry, a walk-in pantry, and a built-in desk area—perfect for entertaining!
A private office with glass doors is conveniently tucked away. Both the main and upper levels feature engineered hardwood flooring, while custom plantation shutters frame the main level windows. Updated lighting and door hardware enhance the home's modern appeal.
The owner's suite is upstairs, offering a cathedral ceiling, sitting room, two closets with built-in shelving, and a renovated ensuite bathroom. The spa-like bath features quartz-topped dual vanities with soft-close drawers, a freestanding soaking tub, a frameless shower, and floor-to-ceiling tile.
Three additional bedrooms are also located upstairs—one with a private ensuite bathroom and two that share a Jack-and-Jill bathroom with dual sinks.
The lower level is an entertainer's dream, featuring luxury vinyl plank flooring, an updated full bathroom, and an incredible private home theater with a stone wall and built-in shelving.
The backyard provides a tranquil escape with a patio and a sprinkler system for easy lawn maintenance.
Conveniently located near major commuter routes, including Route 50 and Route 66, with abundant shopping, dining, and entertainment options nearby.
Location
State VA
County Loudoun
Zoning R4
Rooms
Basement Daylight, Full, Walkout Stairs, Connecting Stairway, Outside Entrance
Interior
Interior Features Family Room Off Kitchen, Kitchen - Table Space, Dining Area, Ceiling Fan(s), Combination Kitchen/Living, Floor Plan - Open, Kitchen - Eat-In, Kitchen - Island, Primary Bath(s), Recessed Lighting
Hot Water Natural Gas
Heating Forced Air
Cooling Central A/C
Flooring Luxury Vinyl Plank, Engineered Wood, Ceramic Tile, Carpet
Fireplaces Number 1
Inclusions Sprinkler System conveys as is; TV's, Beveridge Fridge, Shelving in Owner's Closet (not built in), Air Hockey Table, Home Theatre Equipment and Seating, microwave, floor mats in the exercise room and ceiling fans/lights conveys.
Equipment Dishwasher, Disposal, Refrigerator, Washer, Dryer, Oven - Wall, Cooktop, Microwave
Fireplace Y
Appliance Dishwasher, Disposal, Refrigerator, Washer, Dryer, Oven - Wall, Cooktop, Microwave
Heat Source Natural Gas
Exterior
Exterior Feature Patio(s), Porch(es)
Parking Features Garage - Front Entry, Garage Door Opener
Garage Spaces 4.0
Amenities Available Basketball Courts, Jog/Walk Path, Pool - Outdoor, Tennis Courts
Water Access N
Accessibility None
Porch Patio(s), Porch(es)
Attached Garage 2
Total Parking Spaces 4
Garage Y
Building
Story 3
Foundation Other
Sewer Public Sewer
Water Public
Architectural Style Colonial
Level or Stories 3
Additional Building Above Grade, Below Grade
New Construction N
Schools
Elementary Schools Little River
Middle Schools J. Michael Lunsford
High Schools Freedom
School District Loudoun County Public Schools
Others
HOA Fee Include Common Area Maintenance,Management,Reserve Funds,Road Maintenance,Snow Removal,Trash,Pool(s)
Senior Community No
Tax ID 129388472000
Ownership Fee Simple
SqFt Source Assessor
Security Features Electric Alarm
Special Listing Condition Standard

GET MORE INFORMATION
Agent | License ID: 0225193218 - VA, 5003479 - MD
+1(703) 298-7037 | jason@jasonandbonnie.com






