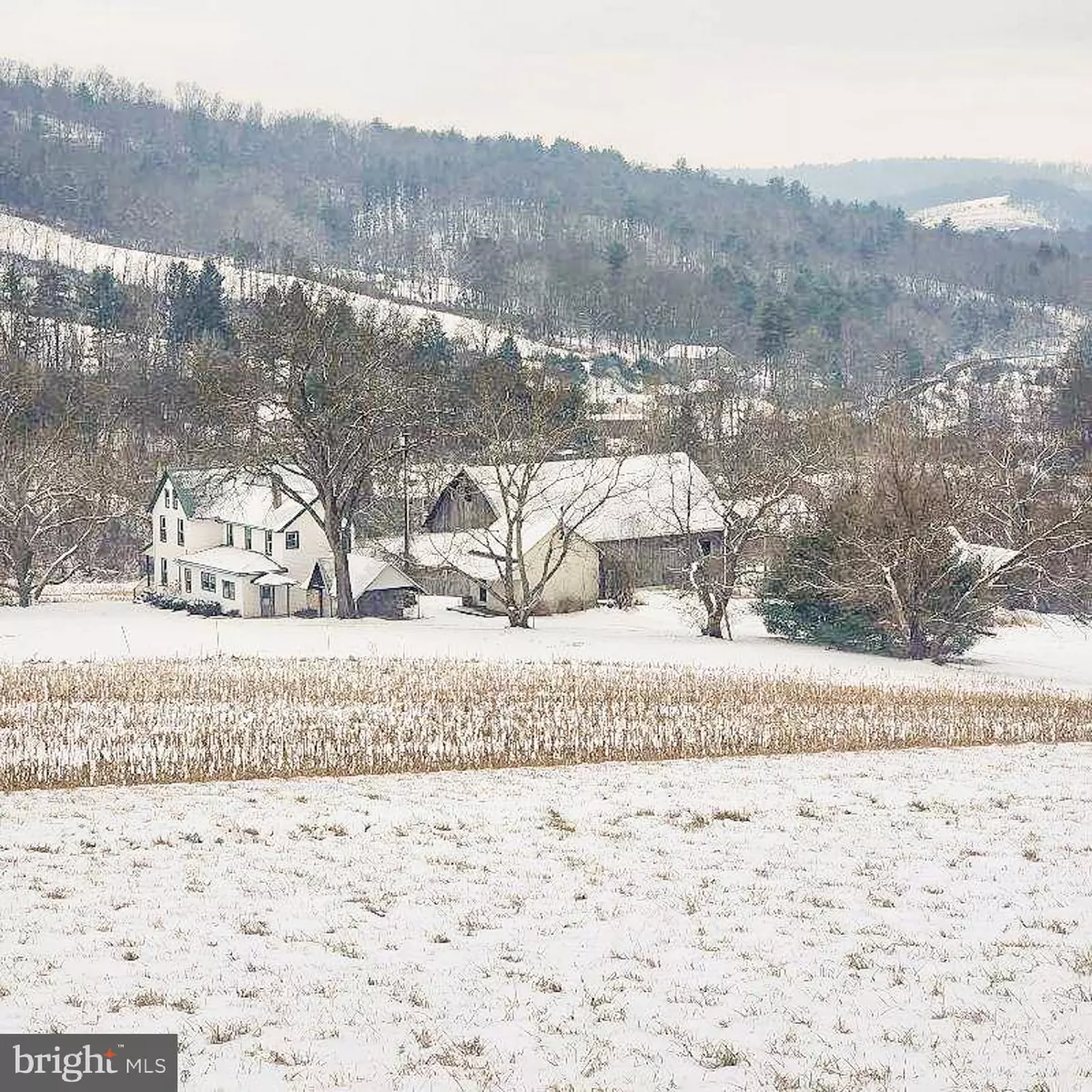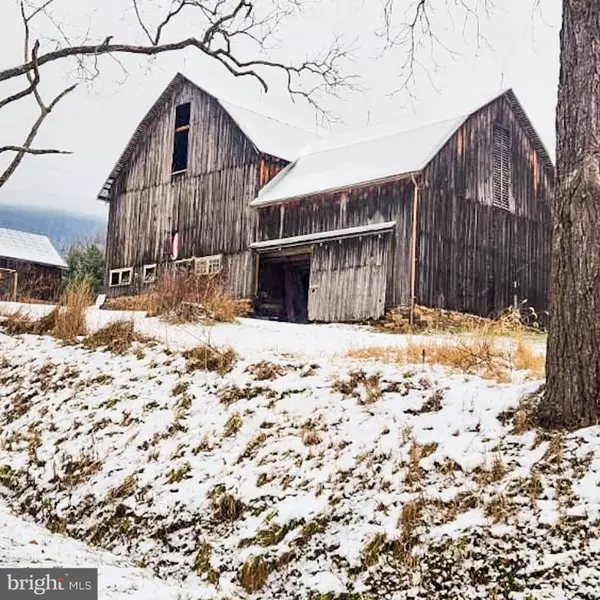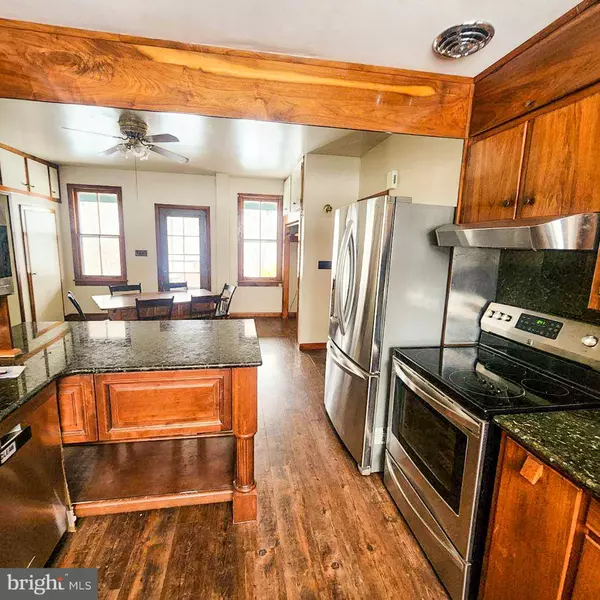4 Beds
2 Baths
2,572 SqFt
4 Beds
2 Baths
2,572 SqFt
Key Details
Property Type Single Family Home
Sub Type Detached
Listing Status Active
Purchase Type For Sale
Square Footage 2,572 sqft
Price per Sqft $283
Subdivision None Available
MLS Listing ID PALY2001970
Style Farmhouse/National Folk
Bedrooms 4
Full Baths 2
HOA Y/N N
Abv Grd Liv Area 2,572
Originating Board BRIGHT
Year Built 1901
Annual Tax Amount $2,947
Tax Year 2024
Lot Size 40.010 Acres
Acres 40.01
Property Description
Location
State PA
County Lycoming
Area Lycoming Twp (15927)
Zoning AG
Rooms
Other Rooms Living Room, Dining Room, Primary Bedroom, Bedroom 2, Bedroom 3, Bedroom 4, Kitchen, In-Law/auPair/Suite, Laundry, Office, Full Bath
Basement Unfinished
Main Level Bedrooms 1
Interior
Interior Features 2nd Kitchen
Hot Water Electric
Heating Forced Air, Heat Pump(s)
Cooling Ductless/Mini-Split
Equipment None
Fireplace N
Heat Source Electric, Oil
Laundry Main Floor
Exterior
Exterior Feature Porch(es)
Garage Spaces 5.0
Water Access N
View Mountain, Pasture, Trees/Woods
Roof Type Metal
Street Surface Paved
Farm Clean and Green,General
Accessibility None
Porch Porch(es)
Total Parking Spaces 5
Garage N
Building
Lot Description Rural, Trees/Wooded
Story 2
Foundation Stone
Sewer On Site Septic
Water Well
Architectural Style Farmhouse/National Folk
Level or Stories 2
Additional Building Above Grade
New Construction N
Schools
School District Williamsport Area
Others
Senior Community No
Tax ID 15-289-171
Ownership Fee Simple
SqFt Source Estimated
Acceptable Financing Cash, Conventional, Exchange, FHA
Listing Terms Cash, Conventional, Exchange, FHA
Financing Cash,Conventional,Exchange,FHA
Special Listing Condition Standard

GET MORE INFORMATION
Agent | License ID: 0225193218 - VA, 5003479 - MD
+1(703) 298-7037 | jason@jasonandbonnie.com






