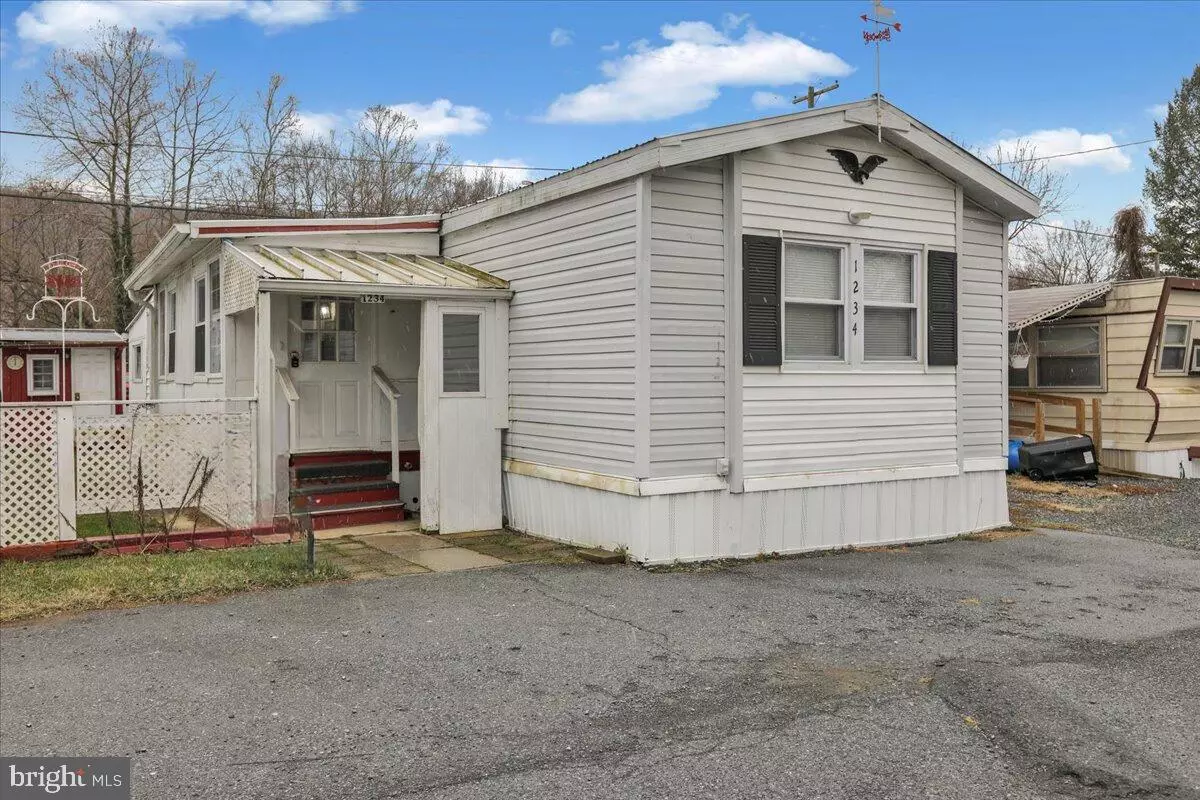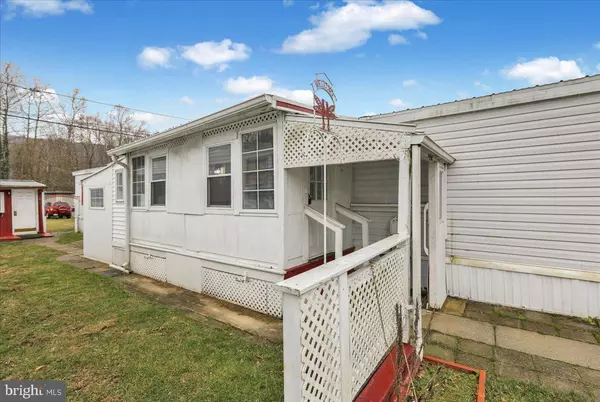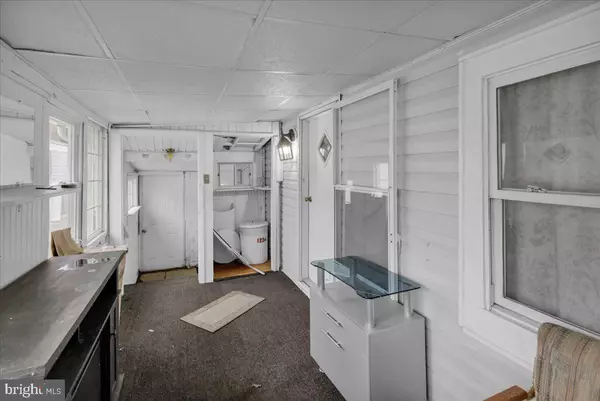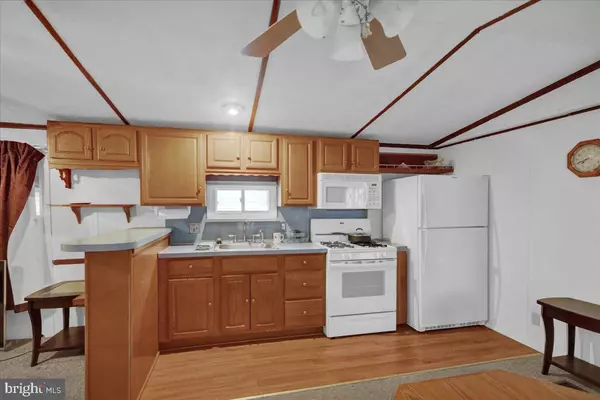
3 Beds
1 Bath
980 SqFt
3 Beds
1 Bath
980 SqFt
Key Details
Property Type Manufactured Home
Sub Type Manufactured
Listing Status Active
Purchase Type For Sale
Square Footage 980 sqft
Price per Sqft $71
Subdivision None Available
MLS Listing ID PABK2052088
Style Other
Bedrooms 3
Full Baths 1
HOA Y/N N
Abv Grd Liv Area 980
Originating Board BRIGHT
Year Built 1992
Annual Tax Amount $1,132
Tax Year 2024
Lot Dimensions 0.00 x 0.00
Property Description
affordable opportunity for comfortable living on a rented lot. The monthly lot rent of $335,
coupled with a modest shared sewer and water fee based on occupancy, makes for an economical
choice in today's market.
Step inside to discover a spacious living room, cooled by a ceiling fan, where light filters through
windows, casting a warm glow over the inviting space. The kitchen, recently updated with rich
oak cabinetry, is a culinary haven, complete with a gas range, microwave, and refrigerator.
Adjacent to the kitchen, the dining area, adorned with built-in cabinets, provides both function
and style.
The main bathroom is a sanctuary of simplicity and utility, featuring a generously sized shower,
sleek vinyl flooring, and an oak vanity. But it doesn't stop there—this home offers added
convenience with a freestanding sink and toilet in the third bedroom, perfect for guests or a
private retreat. Each of the bedrooms is appointed with expansive closets and plush carpeting,
ensuring both comfort and ample storage.
For those who love to relax outdoors, an enclosed porch off the main living area offers a tranquil
space, with both front and rear entries to welcome you. The propane heating system, installed in
2023, ensures warmth throughout the year, though new owners will need to supply their own
propane tanks, available for lease or purchase.
Rounding out this practical offering is the storage shed, providing plenty of room for tools,
toys, or seasonal items. Whether you're looking to make this home your own with personal
touches or seeking a manageable yet cozy space, this affordable gem within the Exeter school
district awaits your vision.
Location
State PA
County Berks
Area Exeter Twp (10243)
Zoning RES
Rooms
Other Rooms Dining Room, Bedroom 2, Bedroom 3, Kitchen, Bedroom 1, Laundry, Bathroom 1
Main Level Bedrooms 3
Interior
Hot Water Electric
Heating Forced Air
Cooling None
Equipment Negotiable
Fireplace N
Heat Source Propane - Leased
Exterior
Water Access N
Accessibility None
Garage N
Building
Story 1
Foundation None
Sewer Public Sewer
Water Public
Architectural Style Other
Level or Stories 1
Additional Building Above Grade, Below Grade
New Construction N
Schools
School District Exeter Township
Others
Senior Community No
Tax ID 43-5327-14-42-3788-T65
Ownership Fee Simple
SqFt Source Assessor
Acceptable Financing Cash, Conventional
Listing Terms Cash, Conventional
Financing Cash,Conventional
Special Listing Condition Standard


"My job is to find and attract mastery-based agents to the office, protect the culture, and make sure everyone is happy! "
GET MORE INFORMATION






