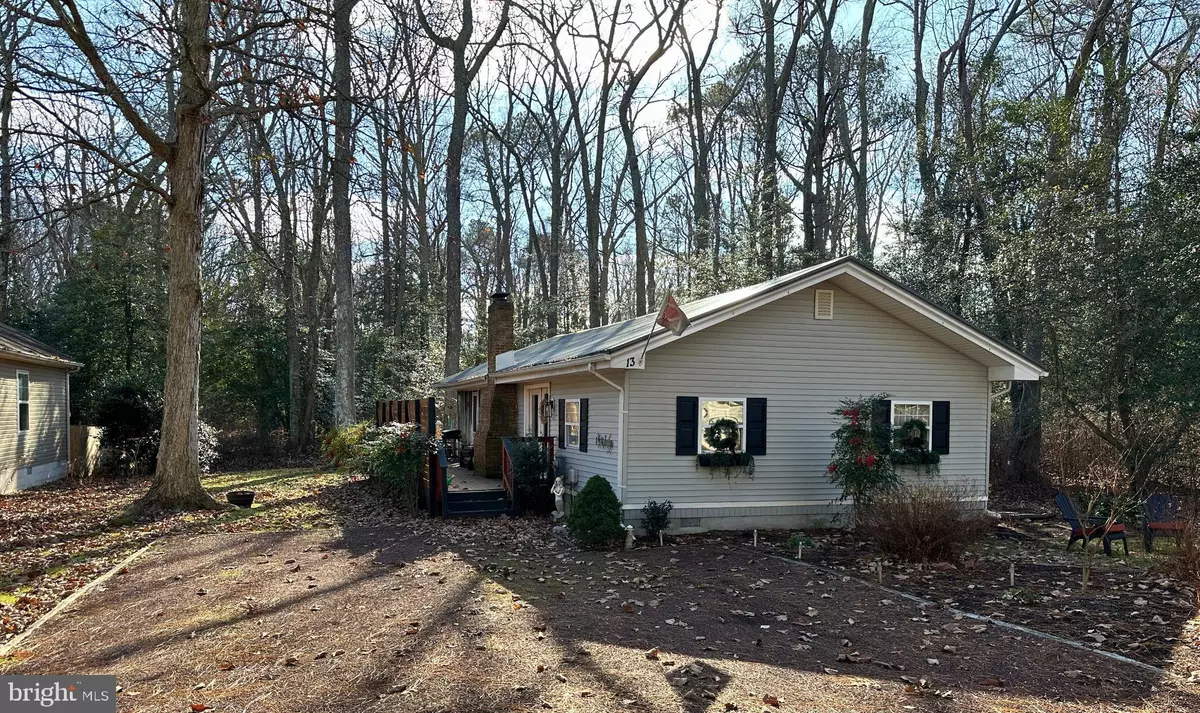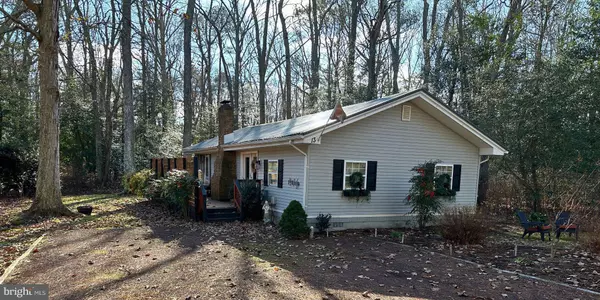
3 Beds
2 Baths
1,056 SqFt
3 Beds
2 Baths
1,056 SqFt
Key Details
Property Type Single Family Home
Sub Type Detached
Listing Status Coming Soon
Purchase Type For Sale
Square Footage 1,056 sqft
Price per Sqft $340
Subdivision Ocean Pines - Tanglewood
MLS Listing ID MDWO2027478
Style Coastal,Ranch/Rambler
Bedrooms 3
Full Baths 2
HOA Fees $850/ann
HOA Y/N Y
Abv Grd Liv Area 1,056
Originating Board BRIGHT
Year Built 1973
Annual Tax Amount $1,963
Tax Year 2024
Lot Size 9,750 Sqft
Acres 0.22
Property Description
Step outside to enjoy the screened-in porch, ideal for relaxing or entertaining, and a spacious backyard that's perfect for outdoor activities. The cozy deck with a privacy wall adds a touch of seclusion for morning coffee or evening gatherings. Recent updates include a newer metal roof, a brand-new water heater, and a crawlspace equipped with a sump pump and dehumidifier for peace of mind. A storage shed provides additional space for your outdoor needs. Don't miss this opportunity to make this charming home your own!
Location
State MD
County Worcester
Area Worcester Ocean Pines
Zoning R-2
Rooms
Other Rooms Living Room, Primary Bedroom, Kitchen
Main Level Bedrooms 3
Interior
Hot Water Natural Gas
Heating Heat Pump(s)
Cooling Central A/C, Ceiling Fan(s)
Flooring Laminate Plank
Fireplaces Number 1
Equipment Dishwasher, Dryer, Stove, Washer, Water Heater, Refrigerator
Furnishings No
Fireplace Y
Appliance Dishwasher, Dryer, Stove, Washer, Water Heater, Refrigerator
Heat Source Electric
Exterior
Exterior Feature Deck(s), Screened, Porch(es)
Utilities Available Electric Available, Natural Gas Available
Amenities Available Basketball Courts, Common Grounds, Golf Club, Golf Course Membership Available, Jog/Walk Path, Marina/Marina Club, Pool - Indoor, Pool - Outdoor, Pool Mem Avail, Racquet Ball, Recreational Center, Tennis Courts, Tot Lots/Playground
Water Access N
View Trees/Woods
Roof Type Metal
Accessibility Level Entry - Main
Porch Deck(s), Screened, Porch(es)
Garage N
Building
Story 1
Foundation Crawl Space
Sewer Public Sewer
Water Public
Architectural Style Coastal, Ranch/Rambler
Level or Stories 1
Additional Building Above Grade, Below Grade
New Construction N
Schools
Elementary Schools Showell
Middle Schools Stephen Decatur
High Schools Stephen Decatur
School District Worcester County Public Schools
Others
Pets Allowed Y
HOA Fee Include Common Area Maintenance,Management,Pool(s),Reserve Funds,Road Maintenance,Snow Removal
Senior Community No
Tax ID 2403077241
Ownership Fee Simple
SqFt Source Assessor
Acceptable Financing Cash, Conventional
Listing Terms Cash, Conventional
Financing Cash,Conventional
Special Listing Condition Standard
Pets Allowed No Pet Restrictions


"My job is to find and attract mastery-based agents to the office, protect the culture, and make sure everyone is happy! "
GET MORE INFORMATION


