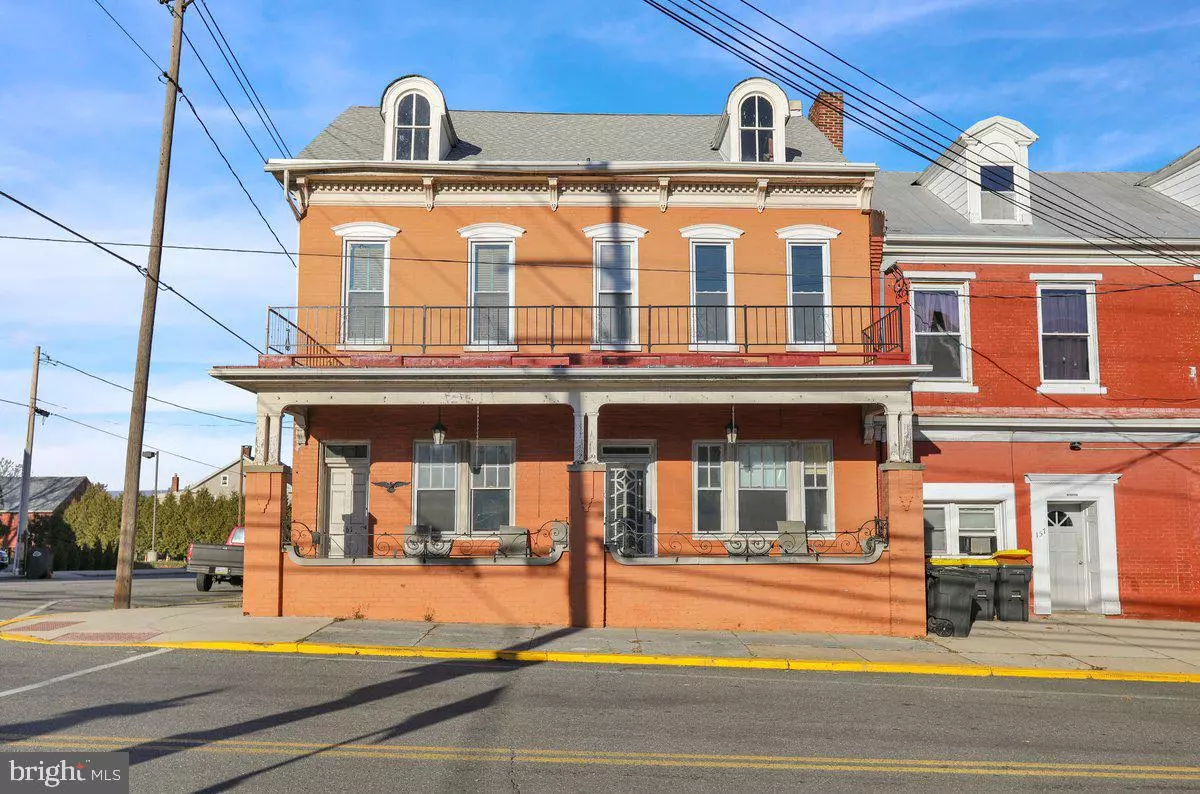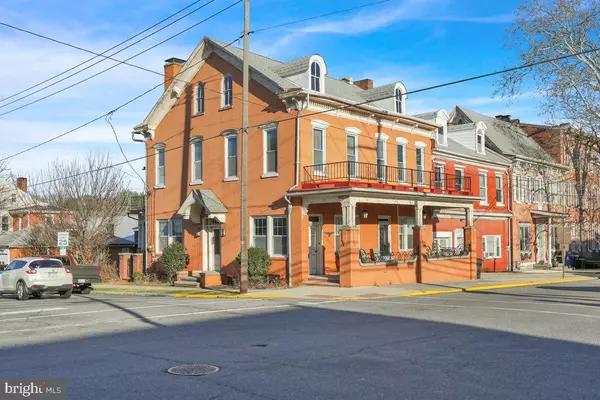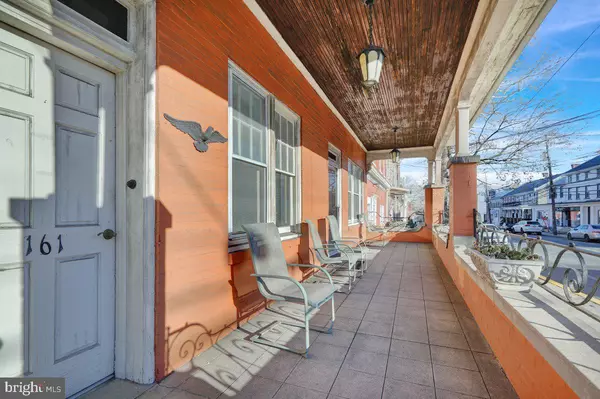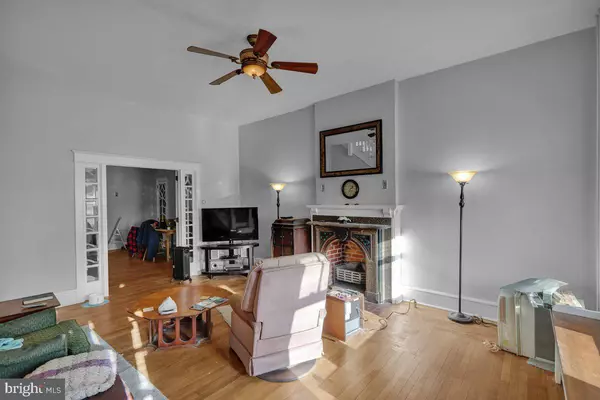4 Beds
3 Baths
3,100 SqFt
4 Beds
3 Baths
3,100 SqFt
Key Details
Property Type Single Family Home
Sub Type Detached
Listing Status Active
Purchase Type For Sale
Square Footage 3,100 sqft
Price per Sqft $112
Subdivision None Available
MLS Listing ID PABK2049988
Style Traditional,Colonial,Farmhouse/National Folk
Bedrooms 4
Full Baths 2
Half Baths 1
HOA Y/N N
Abv Grd Liv Area 3,100
Originating Board BRIGHT
Year Built 1900
Annual Tax Amount $4,138
Tax Year 2024
Lot Size 3,920 Sqft
Acres 0.09
Lot Dimensions 0.00 x 0.00
Property Description
Former Businesses include Liquor Store , Appliance Repair Store, Herb Shop, Dentist, Therapist and who knows what else in last 125+ years.
You have to see this one several architectural styles blended together Boasting dual staircases, hardwood floors thru-ought, copper spouting, galley kitchen with breakfast nook, formal dining room. built ins, coal fireplace 10' ceilings on first and second floors. Full length front porch, covered rear porch original woodwork new roof, fenced yard. Detached 20' x 30' oversized two car garage workshop. So much to see.
Location
State PA
County Berks
Area Womelsdorf Boro (10295)
Zoning 4113 COMM
Direction South
Rooms
Basement Full, Unfinished
Interior
Interior Features Attic, Breakfast Area, Built-Ins, Carpet, Cedar Closet(s), Ceiling Fan(s), Floor Plan - Open, Floor Plan - Traditional, Kitchen - Eat-In, Kitchen - Country, Store/Office, Wainscotting
Hot Water S/W Changeover
Heating Hot Water, Radiator
Cooling Other
Fireplace N
Heat Source Oil
Exterior
Parking Features Other
Garage Spaces 2.0
Water Access N
Roof Type Composite,Asphalt,Pitched,Shingle
Accessibility 2+ Access Exits, Level Entry - Main
Total Parking Spaces 2
Garage Y
Building
Story 2.5
Foundation Concrete Perimeter
Sewer Public Sewer
Water Public
Architectural Style Traditional, Colonial, Farmhouse/National Folk
Level or Stories 2.5
Additional Building Above Grade, Below Grade
New Construction N
Schools
Middle Schools Conrad Weiser
High Schools Conrad Weiser
School District Conrad Weiser Area
Others
Senior Community No
Tax ID 95-4337-07-59-6231
Ownership Fee Simple
SqFt Source Assessor
Acceptable Financing Cash, Conventional, Negotiable
Listing Terms Cash, Conventional, Negotiable
Financing Cash,Conventional,Negotiable
Special Listing Condition Standard

"My job is to find and attract mastery-based agents to the office, protect the culture, and make sure everyone is happy! "
GET MORE INFORMATION






