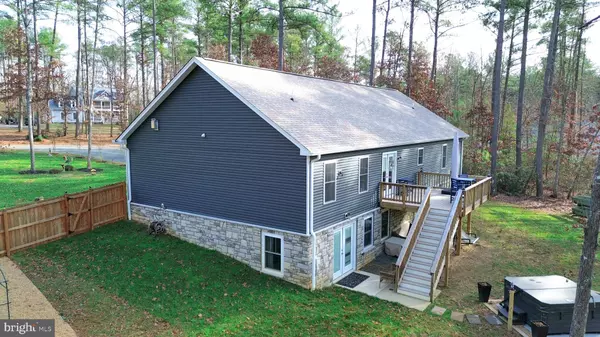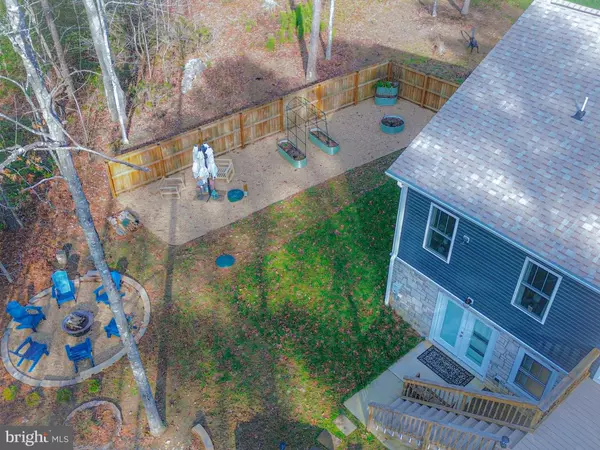
3 Beds
3 Baths
2,016 SqFt
3 Beds
3 Baths
2,016 SqFt
Key Details
Property Type Single Family Home
Sub Type Detached
Listing Status Coming Soon
Purchase Type For Sale
Square Footage 2,016 sqft
Price per Sqft $347
Subdivision The Estates At Light Lane
MLS Listing ID VASP2029678
Style Ranch/Rambler
Bedrooms 3
Full Baths 3
HOA Y/N N
Abv Grd Liv Area 1,962
Originating Board BRIGHT
Year Built 2022
Annual Tax Amount $1,214
Tax Year 2022
Lot Size 3.350 Acres
Acres 3.35
Lot Dimensions 0.00 x 0.00
Property Description
Welcome to this stunning one-level home, perfectly situated on a peaceful 3.5-acre lot. This spacious 3-bedroom, 3-bathroom home features a split floor plan designed for modern living, blending elegance and comfort throughout.
Cozy up by the fireplace with a sleek black granite surround, or cook in the chef's dream kitchen with Cambria Brittanica gold quartz countertops, a top-of-the-line Cafe appliance package, and a large island, and beverage station, complete with cooler.
The laundry room is fully customized with cabinets, countertops, and tile, adding both style and functionality. Beautiful hardwood flooring graces the main level and primary suite.
The luxurious primary suite offers custom walk-in closets and a beautiful bath with custom tile work, a soaking tub, frameless glass shower, and a bidet.
The lower level gives you endless options for the future.
The spacious garage includes a pedestrian door, laundry tub, and floor coating for added convenience.
Relax on the deck or front porch while taking in breathtaking views. The exterior is equally impressive, featuring stone facia around the entire home, a beautiful retaining wall, a raised garden area with privacy fencing, a hot tub platform, a walled firepit area, and PVC decking with an under-deck ceiling and fans. The thoughtfully designed landscaping includes weeping cherry, crepe myrtle, and evergreen trees.
Additional upgrades include a water softener, iron zapper, gutter guards, extra 220 outlets, whole-house generator connection, rough-in for a future wet bar, gym flooring in the basement and so much more!
This rare gem won't last long—don't miss out on this incredible living experience
Location
State VA
County Spotsylvania
Zoning A3
Rooms
Other Rooms Living Room, Dining Room, Primary Bedroom, Bedroom 2, Bedroom 3, Kitchen, Foyer, Laundry, Attic, Primary Bathroom, Full Bath
Basement Partially Finished, Connecting Stairway, Daylight, Partial, Full, Heated, Outside Entrance, Rear Entrance, Space For Rooms, Walkout Level, Windows
Main Level Bedrooms 3
Interior
Interior Features Attic, Carpet, Chair Railings, Crown Moldings, Dining Area, Entry Level Bedroom, Family Room Off Kitchen, Floor Plan - Traditional, Kitchen - Island, Primary Bath(s), Recessed Lighting, Upgraded Countertops, Walk-in Closet(s), Wood Floors, Water Treat System
Hot Water Electric
Heating Heat Pump(s)
Cooling Central A/C, Ceiling Fan(s)
Flooring Carpet, Hardwood
Fireplaces Number 1
Fireplaces Type Gas/Propane, Mantel(s)
Equipment Built-In Microwave, Dishwasher, Icemaker, Oven/Range - Gas, Refrigerator, Stainless Steel Appliances, Dryer, Washer
Fireplace Y
Appliance Built-In Microwave, Dishwasher, Icemaker, Oven/Range - Gas, Refrigerator, Stainless Steel Appliances, Dryer, Washer
Heat Source Electric
Laundry Main Floor
Exterior
Exterior Feature Deck(s)
Parking Features Garage - Front Entry, Garage Door Opener
Garage Spaces 2.0
Fence Privacy
Water Access N
View Trees/Woods
Accessibility None
Porch Deck(s)
Attached Garage 2
Total Parking Spaces 2
Garage Y
Building
Lot Description Backs to Trees
Story 2
Foundation Concrete Perimeter
Sewer Septic > # of BR
Water Well
Architectural Style Ranch/Rambler
Level or Stories 2
Additional Building Above Grade, Below Grade
Structure Type Vaulted Ceilings
New Construction N
Schools
Elementary Schools Livingston
Middle Schools Post Oak
High Schools Spotsylvania
School District Spotsylvania County Public Schools
Others
Senior Community No
Tax ID 58-A-50B
Ownership Fee Simple
SqFt Source Estimated
Special Listing Condition Standard


"My job is to find and attract mastery-based agents to the office, protect the culture, and make sure everyone is happy! "
GET MORE INFORMATION






