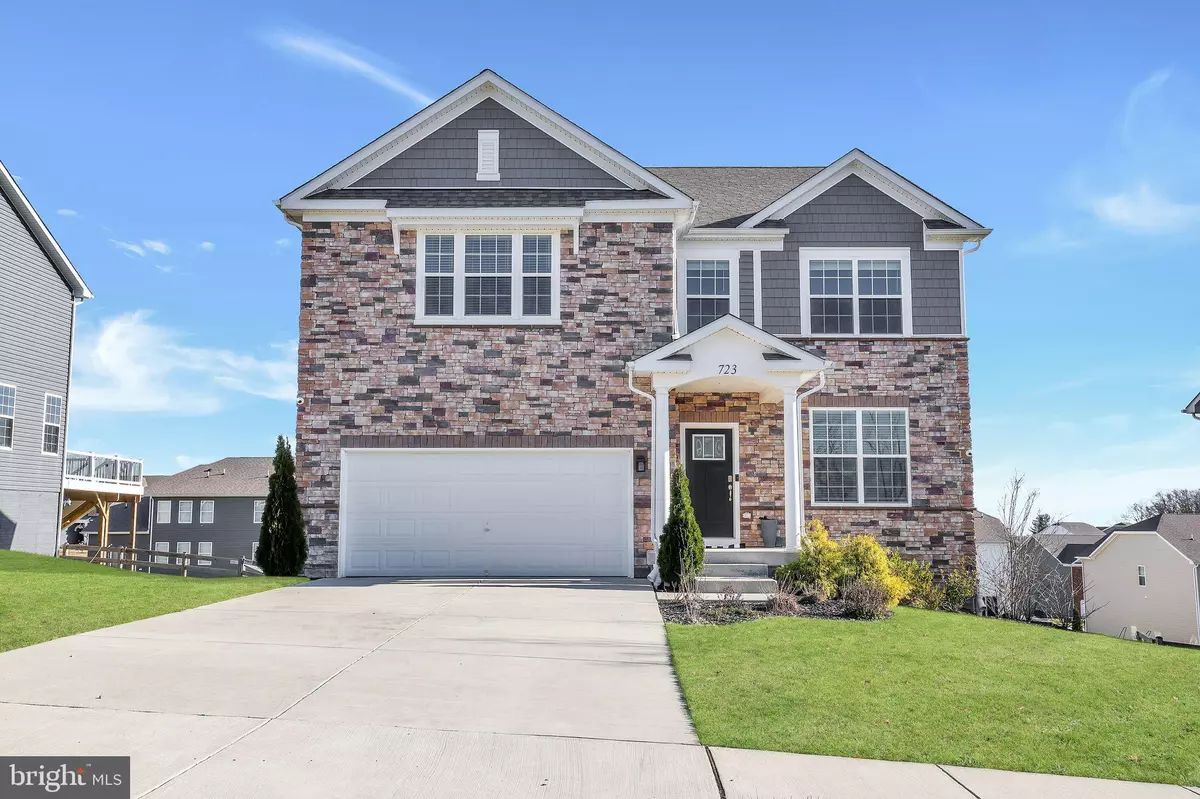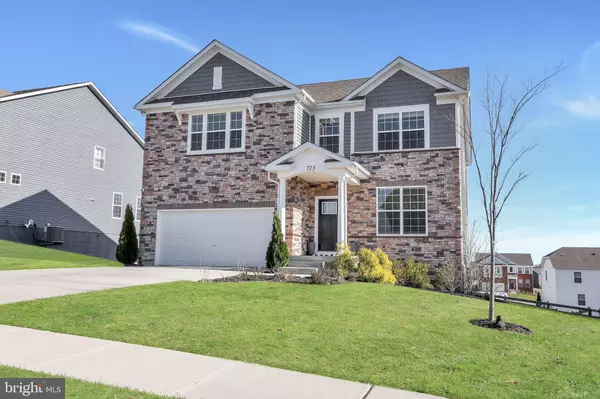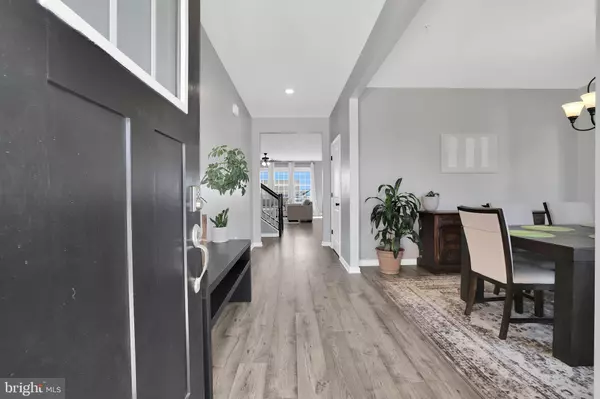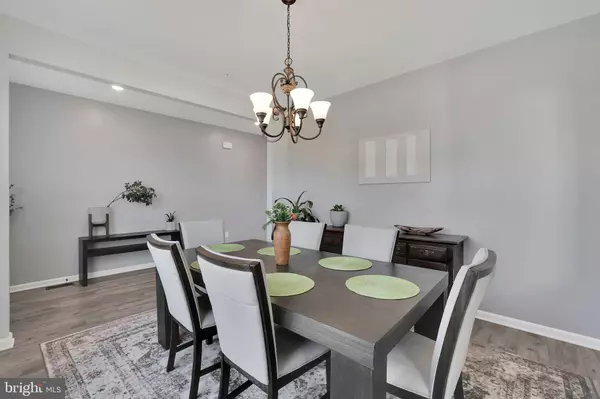
5 Beds
4 Baths
3,788 SqFt
5 Beds
4 Baths
3,788 SqFt
Key Details
Property Type Single Family Home
Sub Type Detached
Listing Status Under Contract
Purchase Type For Sale
Square Footage 3,788 sqft
Price per Sqft $196
Subdivision Stonegate
MLS Listing ID MDCR2024288
Style Colonial
Bedrooms 5
Full Baths 4
HOA Fees $150/qua
HOA Y/N Y
Abv Grd Liv Area 3,228
Originating Board BRIGHT
Year Built 2020
Annual Tax Amount $9,528
Tax Year 2024
Lot Size 0.289 Acres
Acres 0.29
Property Description
The main floor welcomes you with an open-concept floorplan, seamlessly flowing from the formal dining room to a chef's kitchen and family room, creating an ideal space for entertaining. The chef's kitchen is a culinary enthusiast's dream, featuring an oversized island that serves as a central hub for meal preparation and casual dining. With plenty of counter and cabinet space, this kitchen ensures ample room for all your cooking essentials. Additionally, a walk-in pantry provides extra storage, keeping everything organized and within easy reach. The kitchen flows effortlessly into the family room, making it perfect for hosting gatherings and creating cherished memories. French doors lead to a deck that overlooks the spacious backyard, providing an additional setting for outdoor enjoyment. This level also features a full bedroom and bathroom, offering convenience and flexibility.
Ascend to the upper level, where a versatile loft area awaits, offering endless possibilities for customization. The primary suite serves as a private oasis, featuring a generous space with serene views, a luxurious ensuite bath, and an expansive walk-in closet. Three additional well-appointed bedrooms and two full bathrooms provide ample accommodation for family and guests. The spacious laundry room, conveniently located on the upper level, offers additional storage and enhances the ease of daily chores.
The basement presents a canvas for your imagination, whether you envision a home theater, media room, or gym. It is primed for a custom bedroom and bathroom, complemented by additional storage space. With a walkout level design, step outside to your fenced backyard, complete with a fire pit. Plus in-ground Bluetooth speakers surrounding the fire pit create an incredible ambiance and great vibes for any gathering.
Practical features include an electrical panel wired for a generator and an active radon mitigation system, ensuring peace of mind. Plus, parking is a breeze with a two-car attached garage, complemented by additional parking spaces available on the driveway.
Located just moments from Main Street, the Stonegate community offers convenient access to Westminster's finest restaurants, shops, and essential amenities such as Target, Weis, and Shoppers. Experience the perfect blend of luxury and convenience at 723 Blue Moon Lane, where your dream home awaits.
Location
State MD
County Carroll
Zoning R-100
Rooms
Basement Partially Finished, Rear Entrance, Sump Pump, Walkout Level
Main Level Bedrooms 1
Interior
Hot Water Electric
Heating Forced Air
Cooling Central A/C
Fireplace N
Heat Source Natural Gas
Exterior
Parking Features Garage Door Opener, Inside Access
Garage Spaces 2.0
Fence Wood
Water Access N
Accessibility None
Attached Garage 2
Total Parking Spaces 2
Garage Y
Building
Story 3
Foundation Passive Radon Mitigation, Other
Sewer Public Sewer
Water Public
Architectural Style Colonial
Level or Stories 3
Additional Building Above Grade, Below Grade
New Construction N
Schools
School District Carroll County Public Schools
Others
Senior Community No
Tax ID 0707433192
Ownership Fee Simple
SqFt Source Assessor
Special Listing Condition Standard


"My job is to find and attract mastery-based agents to the office, protect the culture, and make sure everyone is happy! "
GET MORE INFORMATION






