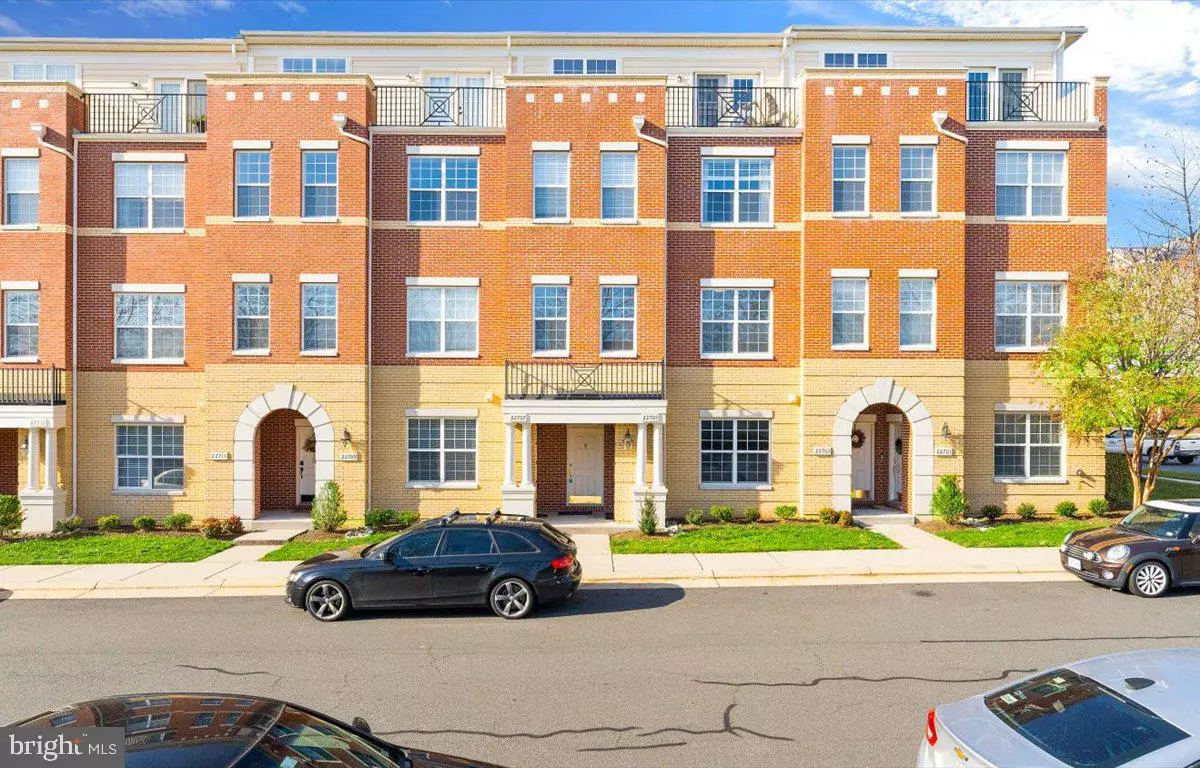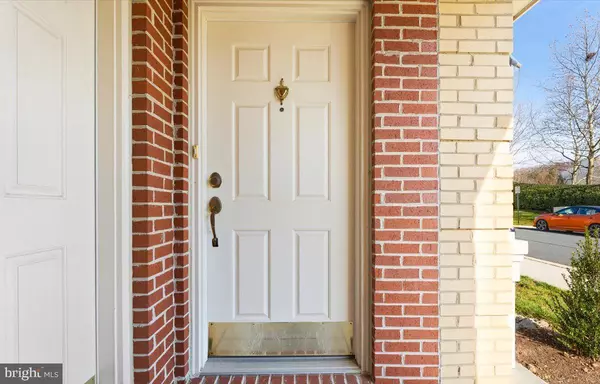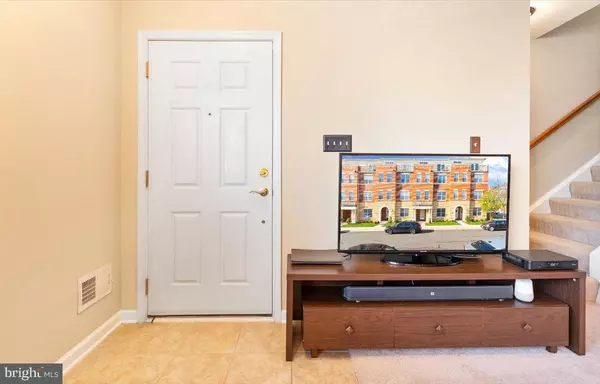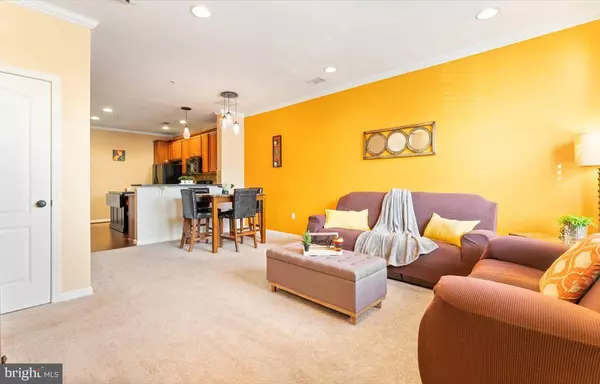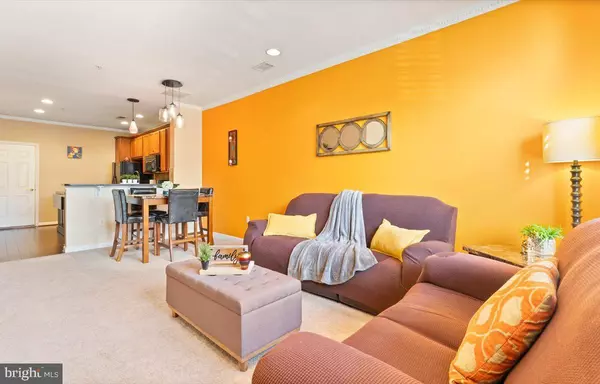
3 Beds
3 Baths
1,740 SqFt
3 Beds
3 Baths
1,740 SqFt
Key Details
Property Type Townhouse
Sub Type Interior Row/Townhouse
Listing Status Under Contract
Purchase Type For Rent
Square Footage 1,740 sqft
Subdivision Residences At Brambleton
MLS Listing ID VALO2085184
Style Other
Bedrooms 3
Full Baths 3
Abv Grd Liv Area 1,740
Originating Board BRIGHT
Year Built 2007
Property Description
The rent includes high-speed Verizon Fios internet and cable TV, plus membership to Brambleton Community Association with access to four swimming pools, six tennis courts, parks, trails, and clubhouses. Just minutes away, Brambleton Town Center offers everything you need—restaurants, a movie theater, fitness center, grocery stores, and more. Families will appreciate the highly rated schools in this sought-after district, adding even more value to this exceptional home.
Don't miss this opportunity—schedule your tour today before it's gone! Feedback is welcome, and thank you for showing.
Location
State VA
County Loudoun
Zoning RESIDENTIAL
Interior
Interior Features Combination Dining/Living, Kitchen - Eat-In, Primary Bath(s), Window Treatments, Recessed Lighting, Floor Plan - Open
Hot Water Natural Gas
Heating Forced Air
Cooling Ceiling Fan(s), Central A/C
Equipment Dishwasher, Disposal, Dryer, Exhaust Fan, Icemaker, Microwave, Oven/Range - Gas, Washer
Fireplace N
Appliance Dishwasher, Disposal, Dryer, Exhaust Fan, Icemaker, Microwave, Oven/Range - Gas, Washer
Heat Source Natural Gas
Exterior
Exterior Feature Balcony
Parking Features Garage - Rear Entry, Garage Door Opener
Garage Spaces 1.0
Utilities Available Cable TV Available
Amenities Available Basketball Courts, Community Center, Other, Pool - Outdoor, Tennis Courts, Tot Lots/Playground
Water Access N
Accessibility None
Porch Balcony
Attached Garage 1
Total Parking Spaces 1
Garage Y
Building
Story 2
Foundation Other
Sewer Public Sewer
Water Public
Architectural Style Other
Level or Stories 2
Additional Building Above Grade, Below Grade
New Construction N
Schools
High Schools Briar Woods
School District Loudoun County Public Schools
Others
Pets Allowed N
HOA Fee Include Cable TV,Common Area Maintenance,High Speed Internet,Management,Insurance,Other,Pool(s),Sewer,Snow Removal,Trash,Water
Senior Community No
Tax ID 158270695003
Ownership Other
SqFt Source Estimated
Miscellaneous Cable TV,Trash Removal


"My job is to find and attract mastery-based agents to the office, protect the culture, and make sure everyone is happy! "
GET MORE INFORMATION

