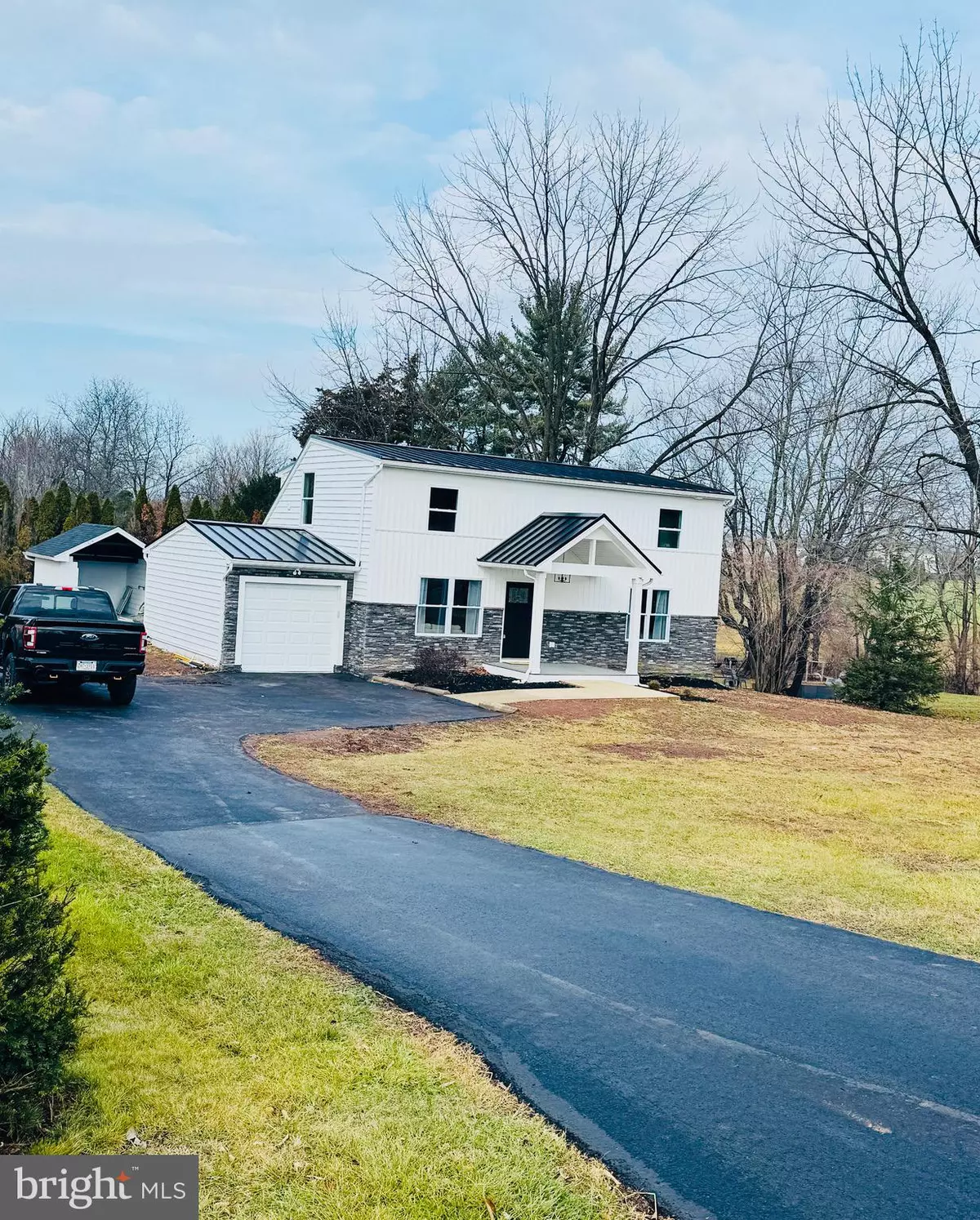4 Beds
4 Baths
3,120 SqFt
4 Beds
4 Baths
3,120 SqFt
Key Details
Property Type Single Family Home
Sub Type Detached
Listing Status Coming Soon
Purchase Type For Sale
Square Footage 3,120 sqft
Price per Sqft $230
Subdivision Skippack
MLS Listing ID PAMC2125234
Style Colonial
Bedrooms 4
Full Baths 3
Half Baths 1
HOA Y/N N
Abv Grd Liv Area 2,090
Originating Board BRIGHT
Year Built 1955
Annual Tax Amount $5,453
Tax Year 2023
Lot Size 0.500 Acres
Acres 0.5
Lot Dimensions 100.00 x 0.00
Property Description
The main floor features a bright and airy OPEN-CONCEPT layout, perfectly designed for comfort and functionality. At the heart of the home is the stunning kitchen and dining area, showcasing QUARTZ countertops, a large island with a microwave, stainless steel appliances, and glass doors leading to a large PATIO—perfect for entertaining. The cozy living room, complete with an electric FIREPLACE, adds warmth and charm, while the spacious laundry room enhances everyday convenience. This floor has a HALF BATHROOM. The MAIN floor also includes a PRIVATE MASTER SUITE, complete with a walk-in closet and a luxurious en-suite bathroom featuring a double vanity and a ceramic-tiled standup shower. Direct access to the attached one-car garage adds even more practicality.
The second floor is equally impressive, offering another PRIMARY BEDROOM with its own en-suite bathroom with double vanity, ceramic tiles, and a generously sized walk-in closet. Two additional large bedrooms and a modern hallway bathroom with ceramic tile provide ample space for family or guests.
Outside, this property strikes the perfect balance between tranquility and functionality. The expansive backyard overlooks OPEN LAND, offering serene countryside views, while the newly renovated oversized SHED with a new roof and siding provides excellent storage or workshop potential.
The property is surrounded by numerous scenic walking trails, perfect for outdoor enthusiasts, and offers a stunning view of the GOLF COURSE, creating a serene and picturesque backdrop.This prime location combines peaceful living with easy access to vibrant downtown SKIPPACK, where you'll find top-rated restaurants, cozy coffee shops, and lively bars. With its extensive renovations, thoughtful design, and ideal location, this home is ready to welcome you. Schedule your private tour today!
Location
State PA
County Montgomery
Area Lower Salford Twp (10650)
Zoning RESIDENTIAL
Rooms
Other Rooms Living Room, Dining Room, Primary Bedroom, Bedroom 3, Bedroom 4, Kitchen, Basement, Laundry, Utility Room, Bathroom 1, Bathroom 2, Primary Bathroom
Basement Daylight, Full, Fully Finished, Outside Entrance, Rear Entrance, Walkout Stairs, Windows, Sump Pump, Heated
Main Level Bedrooms 1
Interior
Interior Features Entry Level Bedroom, Family Room Off Kitchen, Floor Plan - Open, Kitchen - Eat-In, Recessed Lighting, Walk-in Closet(s), Window Treatments
Hot Water Electric
Heating Central
Cooling Central A/C
Flooring Engineered Wood
Fireplaces Number 1
Fireplaces Type Electric
Equipment Built-In Range, Dryer, Dishwasher, Washer, Stainless Steel Appliances, Exhaust Fan, Microwave, Refrigerator, Stove
Furnishings Yes
Fireplace Y
Window Features Double Hung,Energy Efficient
Appliance Built-In Range, Dryer, Dishwasher, Washer, Stainless Steel Appliances, Exhaust Fan, Microwave, Refrigerator, Stove
Heat Source Electric
Laundry Main Floor
Exterior
Exterior Feature Patio(s), Deck(s)
Parking Features Garage - Front Entry, Inside Access, Oversized
Garage Spaces 5.0
Water Access N
View Trees/Woods, Golf Course, Courtyard
Roof Type Metal
Accessibility 2+ Access Exits, Level Entry - Main
Porch Patio(s), Deck(s)
Attached Garage 1
Total Parking Spaces 5
Garage Y
Building
Lot Description Backs to Trees, Flag, Front Yard, Rear Yard
Story 2.5
Foundation Permanent, Concrete Perimeter
Sewer Public Septic
Water Well
Architectural Style Colonial
Level or Stories 2.5
Additional Building Above Grade, Below Grade
Structure Type Dry Wall,High
New Construction Y
Schools
School District Souderton Area
Others
Senior Community No
Tax ID 50-00-01639-003
Ownership Fee Simple
SqFt Source Assessor
Acceptable Financing Cash, Conventional, FHA
Listing Terms Cash, Conventional, FHA
Financing Cash,Conventional,FHA
Special Listing Condition Standard

"My job is to find and attract mastery-based agents to the office, protect the culture, and make sure everyone is happy! "
GET MORE INFORMATION

