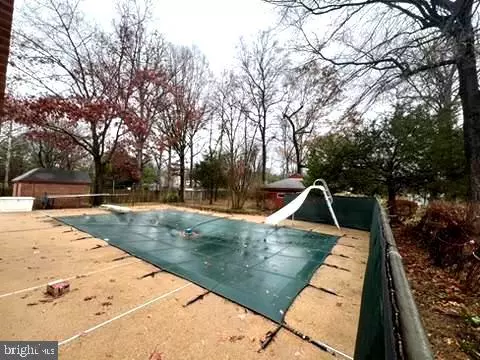
5 Beds
4 Baths
2,892 SqFt
5 Beds
4 Baths
2,892 SqFt
Key Details
Property Type Single Family Home
Sub Type Detached
Listing Status Coming Soon
Purchase Type For Rent
Square Footage 2,892 sqft
Subdivision Woodley Hills
MLS Listing ID VAFX2214140
Style Ranch/Rambler
Bedrooms 5
Full Baths 3
Half Baths 1
Abv Grd Liv Area 2,892
Originating Board BRIGHT
Year Built 1956
Lot Size 0.781 Acres
Acres 0.78
Property Description
The main level features hardwood floors throughout, creating a warm and inviting atmosphere. The open living and dining areas are ideal for entertaining, with a cozy fireplace as the room's centerpiece. The kitchen includes modern appliances, granite countertops, and plenty of storage, making it easy to prepare meals. A sunroom off the kitchen provides a relaxing spot to enjoy views of the pool and yard.
The layout is designed for privacy and comfort. One wing of the home has three bedrooms, including the primary suite with a private bath. On the opposite side, two additional bedrooms share a full bath—perfect for guests, older children, or extended family.
Downstairs, there is a large recreation room with a bar running the length of the space, plus a workshop, utility room, and extra storage.
The backyard is a highlight, with an in-ground pool surrounded by mature landscaping. There is plenty of space for lounging, dining, and entertaining. The property also includes two outbuildings: a pool house for equipment and a garden house for additional storage. The fenced yard ensures privacy and safety. Lawn care and basic pool maintenance are included in the rent. EV Charging receptacle in the Carport has been installed to support a tenant supplied EV Charger.
Located in the top-rated Fairfax County school system, just blocks from elementary, middle, and high schools.
Location
State VA
County Fairfax
Zoning 120
Rooms
Other Rooms Bedroom 2, Bedroom 3, Bedroom 4, Bedroom 5, Kitchen, Family Room, Bedroom 1, Sun/Florida Room, Laundry, Recreation Room, Storage Room, Workshop, Bathroom 1, Bathroom 2, Bathroom 3
Basement Walkout Stairs
Main Level Bedrooms 5
Interior
Interior Features Combination Dining/Living, Entry Level Bedroom, Family Room Off Kitchen, Kitchen - Gourmet, Upgraded Countertops, Wine Storage, Wood Floors
Hot Water Electric
Heating Forced Air, Other
Cooling Central A/C
Flooring Hardwood
Fireplaces Number 1
Inclusions pool table, pool equipment, bar stools
Equipment Built-In Microwave, Dishwasher, Disposal, Extra Refrigerator/Freezer, Microwave, Oven/Range - Electric, Refrigerator, Washer, Dryer
Fireplace Y
Appliance Built-In Microwave, Dishwasher, Disposal, Extra Refrigerator/Freezer, Microwave, Oven/Range - Electric, Refrigerator, Washer, Dryer
Heat Source Electric, Oil
Laundry Lower Floor, Basement
Exterior
Garage Spaces 8.0
Pool Fenced, In Ground
Water Access N
Roof Type Shingle
Accessibility None
Total Parking Spaces 8
Garage N
Building
Story 2
Foundation Crawl Space
Sewer Public Sewer
Water Public
Architectural Style Ranch/Rambler
Level or Stories 2
Additional Building Above Grade, Below Grade
New Construction N
Schools
Elementary Schools Woodley Hills
Middle Schools Whitman
High Schools Mount Vernon
School District Fairfax County Public Schools
Others
Pets Allowed Y
Senior Community No
Tax ID 1014 09 0043
Ownership Other
SqFt Source Assessor
Miscellaneous Additional Storage Space,Lawn Service,Pool Maintenance,Snow Removal,Trash Removal
Pets Allowed Case by Case Basis


"My job is to find and attract mastery-based agents to the office, protect the culture, and make sure everyone is happy! "
GET MORE INFORMATION


