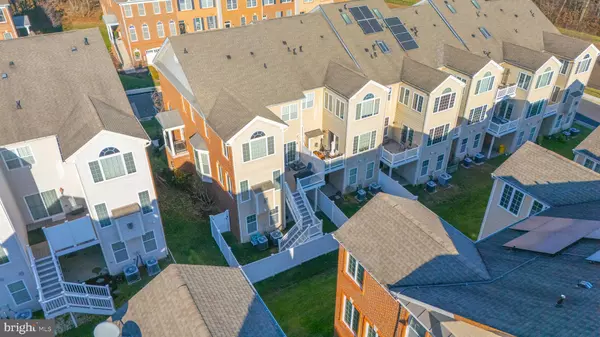
3 Beds
4 Baths
3,466 SqFt
3 Beds
4 Baths
3,466 SqFt
Key Details
Property Type Townhouse
Sub Type End of Row/Townhouse
Listing Status Under Contract
Purchase Type For Sale
Square Footage 3,466 sqft
Price per Sqft $184
Subdivision The Enclave At Arundel Preserve
MLS Listing ID MDAA2100386
Style Contemporary
Bedrooms 3
Full Baths 3
Half Baths 1
HOA Fees $143/mo
HOA Y/N Y
Abv Grd Liv Area 3,466
Originating Board BRIGHT
Year Built 2011
Annual Tax Amount $5,969
Tax Year 2024
Lot Size 2,806 Sqft
Acres 0.06
Property Description
The gourmet kitchen is a culinary dream, complete with granite countertops, stainless steel appliances, and custom 42" cabinets. Adjacent to the kitchen, you'll find a cozy breakfast area and a family room with a gas fireplace, offering a warm and inviting ambiance, perfect for both entertaining and everyday relaxation. A spacious, great room adds even more opportunities for hosting gatherings or enjoying quiet evenings.
The owner's suite serves as a private retreat with a vaulted ceiling, a walk-in closet, and a luxurious en suite bath featuring custom tile work, a dual sink vanity, a separate shower, and a corner soaking tub.
Outdoor living is a delight, with a large deck off the kitchen and a fenced-in yard, ideal for pets or entertaining. The ground level offers additional versatility with a media room and fitness area that opens to the outdoor space.
A 2-car rear-entry garage, complemented by an extended driveway, ensures plenty of parking. This home combines elegance and practicality and is conveniently located within walking distance of shopping and dining.
The Enclave at Arundel Preserve offers modern luxury and maintenance-free living in a prime location—welcome home!
Location
State MD
County Anne Arundel
Zoning MXDE
Rooms
Other Rooms Living Room, Dining Room, Primary Bedroom, Sitting Room, Bedroom 2, Bedroom 3, Kitchen, Family Room, Foyer, Breakfast Room, Exercise Room, Laundry, Media Room, Attic
Basement Front Entrance, Outside Entrance, Rear Entrance, Daylight, Full, Full, Fully Finished, Heated, Improved, Walkout Level, Windows
Interior
Interior Features Breakfast Area, Butlers Pantry, Family Room Off Kitchen, Kitchen - Gourmet, Kitchen - Table Space, Combination Dining/Living, Dining Area, Kitchen - Eat-In, Primary Bath(s), Chair Railings, Upgraded Countertops, Crown Moldings, Window Treatments, Wood Floors, Wet/Dry Bar, Recessed Lighting, Floor Plan - Open
Hot Water Natural Gas
Heating Forced Air, Heat Pump(s), Zoned
Cooling Ceiling Fan(s), Central A/C, Zoned
Fireplaces Number 1
Fireplaces Type Equipment, Gas/Propane, Fireplace - Glass Doors, Mantel(s)
Equipment Washer/Dryer Hookups Only, Cooktop, Dishwasher, Disposal, Dryer - Front Loading, Exhaust Fan, Humidifier, Icemaker, Microwave, Oven - Self Cleaning, Oven - Single, Oven - Wall, Oven/Range - Gas, Refrigerator, Washer - Front Loading, Water Heater, Cooktop - Down Draft
Fireplace Y
Window Features Casement,Double Pane,Palladian,Screens,ENERGY STAR Qualified
Appliance Washer/Dryer Hookups Only, Cooktop, Dishwasher, Disposal, Dryer - Front Loading, Exhaust Fan, Humidifier, Icemaker, Microwave, Oven - Self Cleaning, Oven - Single, Oven - Wall, Oven/Range - Gas, Refrigerator, Washer - Front Loading, Water Heater, Cooktop - Down Draft
Heat Source Electric, Natural Gas
Exterior
Exterior Feature Deck(s), Patio(s), Porch(es)
Parking Features Garage - Front Entry
Garage Spaces 4.0
Utilities Available Cable TV Available
Amenities Available Club House, Common Grounds, Exercise Room, Jog/Walk Path, Tennis Courts, Tot Lots/Playground
Water Access N
Roof Type Asphalt,Shingle
Street Surface Black Top
Accessibility 2+ Access Exits
Porch Deck(s), Patio(s), Porch(es)
Road Frontage City/County
Attached Garage 2
Total Parking Spaces 4
Garage Y
Building
Lot Description Landscaping
Story 3
Foundation Concrete Perimeter
Sewer Public Sewer
Water Public
Architectural Style Contemporary
Level or Stories 3
Additional Building Above Grade, Below Grade
Structure Type 9'+ Ceilings,Cathedral Ceilings,Dry Wall,Vaulted Ceilings,High
New Construction N
Schools
School District Anne Arundel County Public Schools
Others
HOA Fee Include Lawn Maintenance,Management,Pool(s),Snow Removal,Trash
Senior Community No
Tax ID 020406490225929
Ownership Fee Simple
SqFt Source Assessor
Security Features Main Entrance Lock,Monitored,Motion Detectors,Sprinkler System - Indoor,Smoke Detector,Security System
Special Listing Condition Standard


"My job is to find and attract mastery-based agents to the office, protect the culture, and make sure everyone is happy! "
GET MORE INFORMATION






