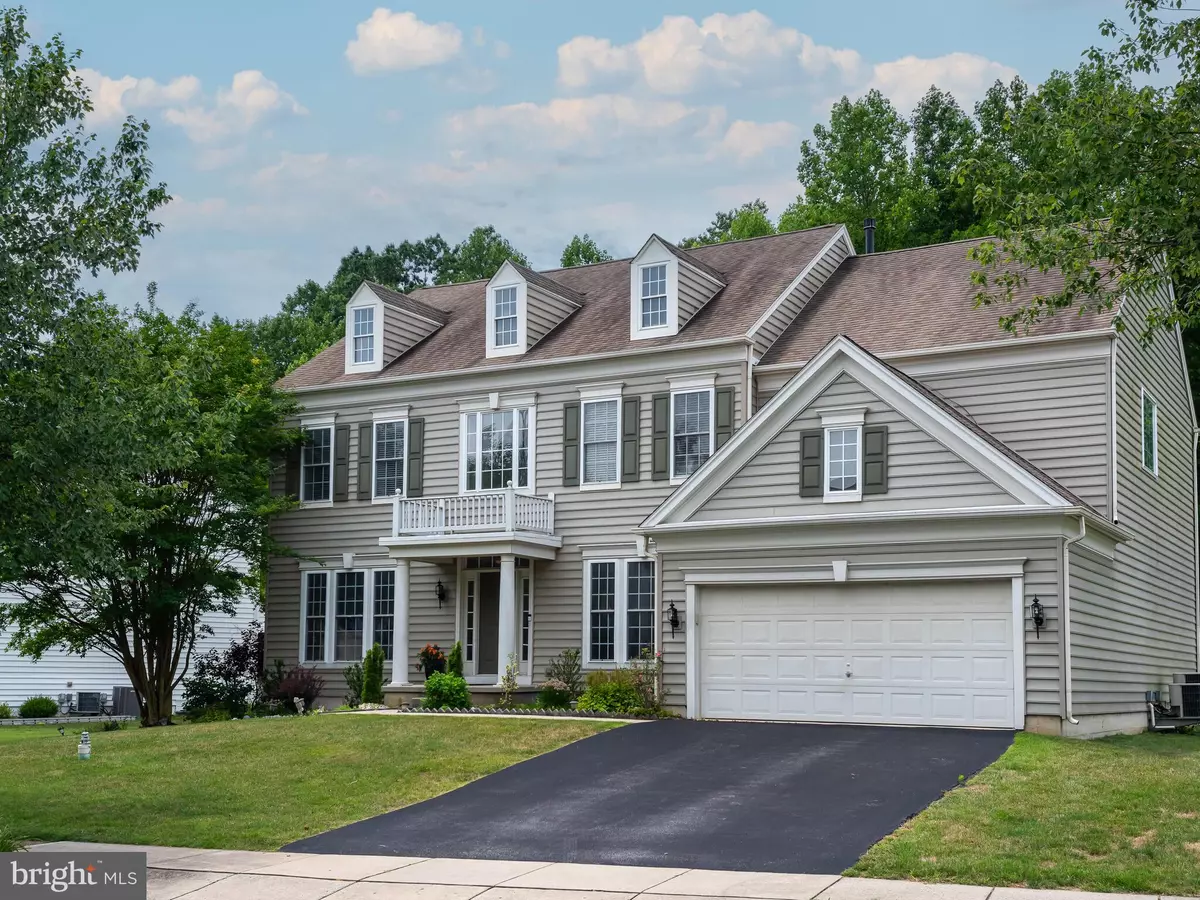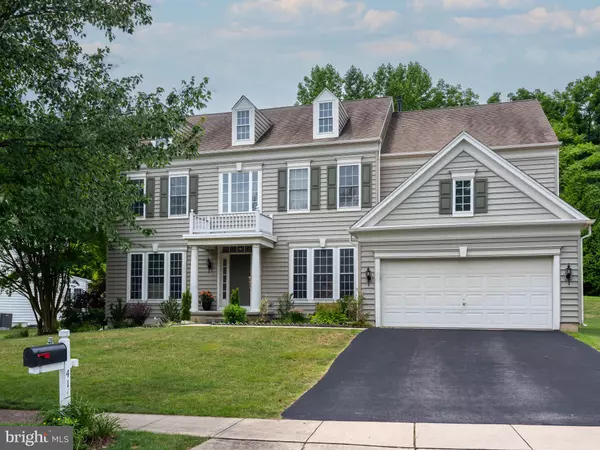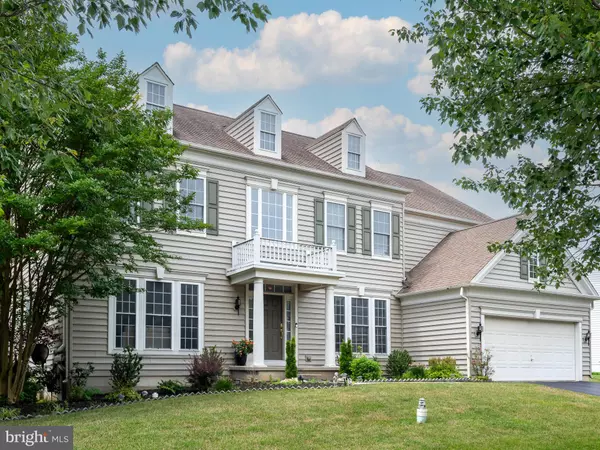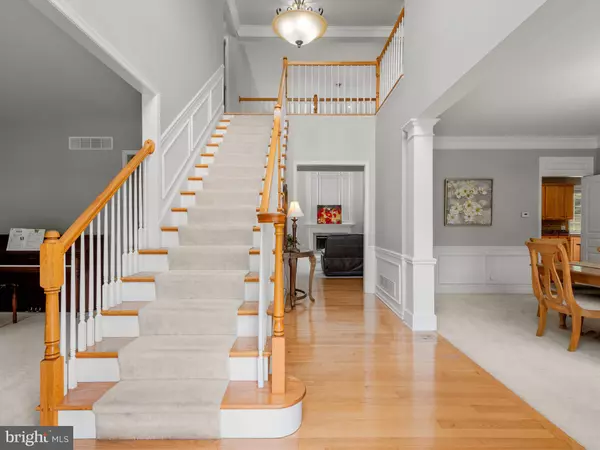5 Beds
5 Baths
4,740 SqFt
5 Beds
5 Baths
4,740 SqFt
Key Details
Property Type Single Family Home
Sub Type Detached
Listing Status Active
Purchase Type For Sale
Square Footage 4,740 sqft
Price per Sqft $206
Subdivision Eagle Hunt
MLS Listing ID PACT2088246
Style Colonial
Bedrooms 5
Full Baths 4
Half Baths 1
HOA Fees $380
HOA Y/N Y
Abv Grd Liv Area 3,840
Originating Board BRIGHT
Year Built 2003
Annual Tax Amount $12,375
Tax Year 2024
Lot Size 0.337 Acres
Acres 0.34
Lot Dimensions 0.00 x 0.00
Property Description
Prepare to be amazed by this stunning EAST-FACING colonial home, located in the rare Eagle Hunt community and within Downingtown East School District, & to the #1 STEM schools! This exceptional 5-bedroom, 4.5-bathroom residence on a private wooded lot and features a finished basement, a two-story family room, and a maintenance-free deck. As you walk into the bright two-story foyer with its soaring 18-foot ceilings, prepare to impress your guests with stunning sunset views through the family room windows. A grand wooden staircase divides the formal living areas. On the left, you'll find a private dining room, perfect for entertaining. On the right, an elegant formal dining room welcomes visitors. The front foyer opens to the spacious two-story family room, which is bathed in natural light. This expansive and inviting space, complete with a cozy fireplace, offers an abundance of light. The gourmet kitchen is a chef's dream, featuring upgraded wood cabinetry, granite countertops, a gas stove, tile backsplash, a massive central island, a double wall oven, built-in microwave, a large walk-in pantry, stainless steel appliances, and an integrated eat-in kitchen area. You'll love the quiet office nook tucked away next to the family room. Plus, the adjacent powder room can easily be converted into a full bath. Completing the first floor are the laundry area, additional powder room, and hall closets. Upstairs, the luxurious master suite awaits, offering a tray ceiling, sitting area, ceiling fan, and large walk-in closet. The master bath features upgraded tile flooring, a soaking tub, a separate shower, and double vanities. Large windows allow natural light to flood the second floor. Additionally, you'll find three more generously-sized bedrooms, including a princess suite and two bedrooms with a Jack-and-Jill bathroom. All bedrooms include ample closet space, and the second floor also boasts two full bathrooms. Downstairs, the fully finished basement offers an open layout with a bedroom, exercise area, and full bath—ideal for additional living space. The oversized two-car garage, along with extra parking, provides plenty of room for vehicles. Outside, the spacious deck overlooks private, wooded views, making it perfect for outdoor relaxation. The home features an economical dual HVAC system and gas heating for comfort and efficiency. Conveniently located just minutes from Route 100, Route 30, and the PA Turnpike, the home is also close to Marsh Creek State Park.
Location
State PA
County Chester
Area Upper Uwchlan Twp (10332)
Zoning R3
Rooms
Basement Fully Finished
Interior
Hot Water Natural Gas
Heating Forced Air
Cooling Central A/C
Flooring Hardwood, Carpet
Fireplaces Number 1
Inclusions Washer, Dryer and Fridge , "As is" and no "Monetary value"
Fireplace Y
Heat Source Natural Gas
Laundry Main Floor
Exterior
Parking Features Built In
Garage Spaces 2.0
Water Access N
Accessibility None
Attached Garage 2
Total Parking Spaces 2
Garage Y
Building
Story 2
Foundation Concrete Perimeter
Sewer Public Sewer
Water Public
Architectural Style Colonial
Level or Stories 2
Additional Building Above Grade, Below Grade
Structure Type 9'+ Ceilings
New Construction N
Schools
Elementary Schools Pickering Valley
Middle Schools Lionville
High Schools Downingtown High School East Campus
School District Downingtown Area
Others
Pets Allowed Y
Senior Community No
Tax ID 32-04 -0159
Ownership Fee Simple
SqFt Source Assessor
Acceptable Financing Conventional
Listing Terms Conventional
Financing Conventional
Special Listing Condition Standard
Pets Allowed Case by Case Basis

GET MORE INFORMATION
Agent | License ID: 0225193218 - VA, 5003479 - MD
+1(703) 298-7037 | jason@jasonandbonnie.com






