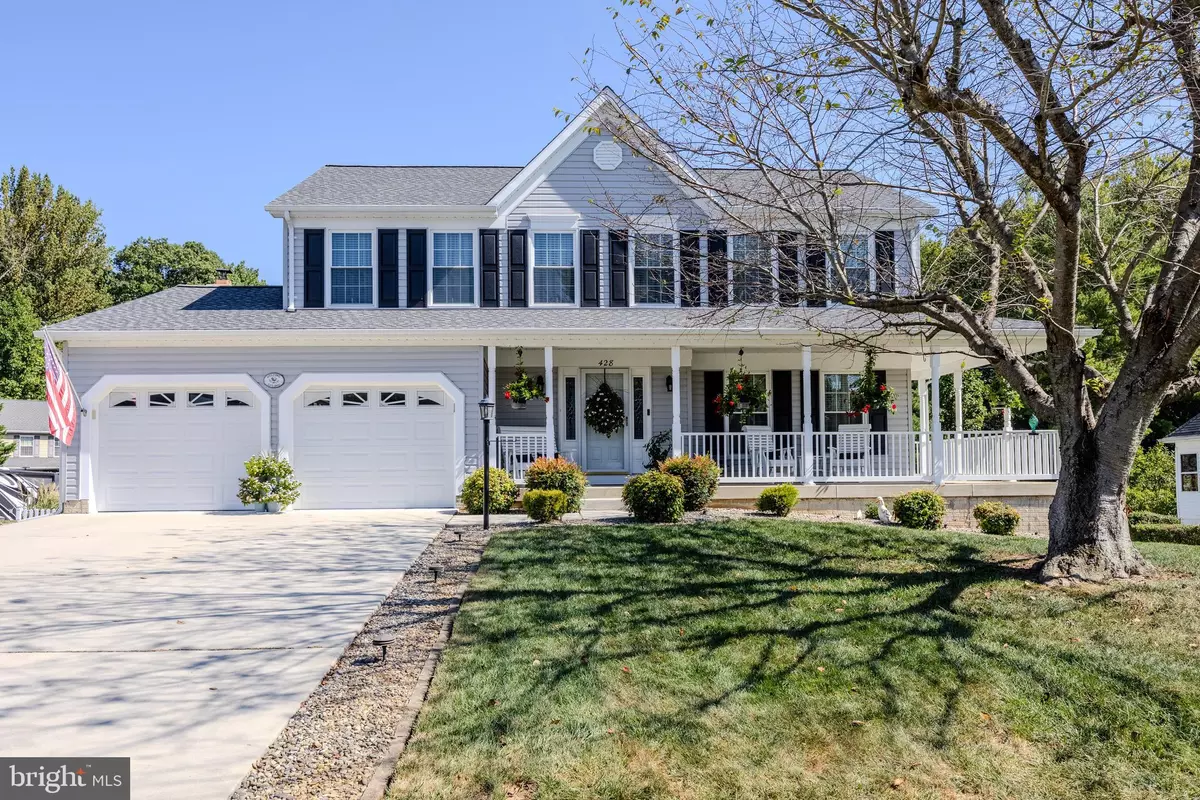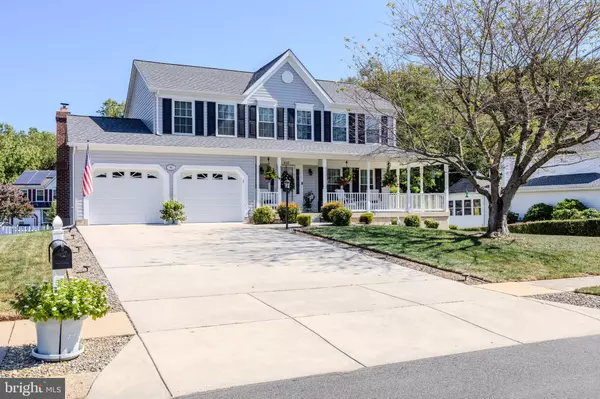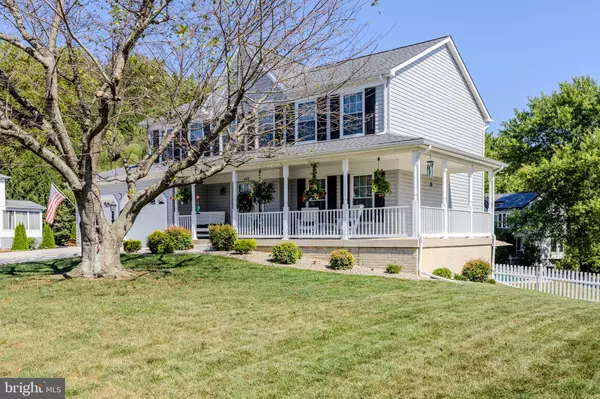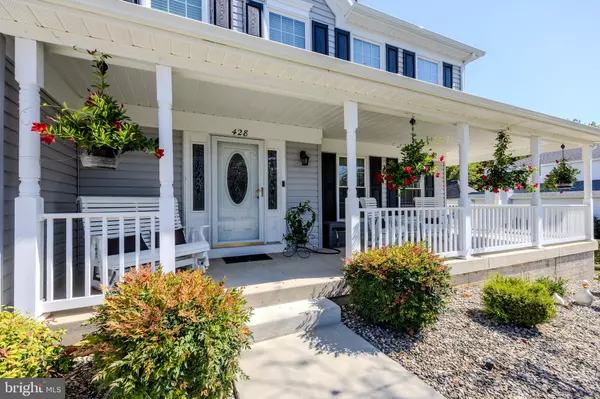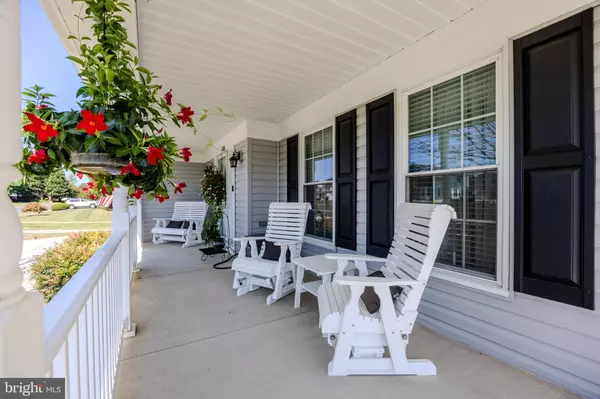
4 Beds
3 Baths
2,174 SqFt
4 Beds
3 Baths
2,174 SqFt
Key Details
Property Type Single Family Home
Sub Type Detached
Listing Status Under Contract
Purchase Type For Sale
Square Footage 2,174 sqft
Price per Sqft $252
Subdivision Windemere Estates
MLS Listing ID MDHR2038212
Style Victorian
Bedrooms 4
Full Baths 2
Half Baths 1
HOA Y/N N
Abv Grd Liv Area 2,174
Originating Board BRIGHT
Year Built 1994
Annual Tax Amount $5,365
Tax Year 2024
Lot Size 0.344 Acres
Acres 0.34
Property Description
The kitchen's eat-in area connects to the cozy family room, which is enhanced by a new wood pellet stove and offers access to the back deck. The deck, complete with a retractable awning, overlooks the in-ground swimming pool and a fully fenced backyard—perfect for outdoor entertaining.
The main level also includes a bright front living room, a renovated powder room, and a spacious dining room with beautiful chair railing detail. Upstairs, you'll find four generously sized bedrooms and two full bathrooms. The primary suite offers a large walk-in closet and an en-suite bathroom featuring double sinks, a soaking tub, and a separate stall shower. The other three bedrooms share a newly renovated hall bathroom, complete with a walk-in shower.
The fully heated and insulated basement provides ample space for storage or the potential to create additional living space in the future. The laundry area is also located here, as well as walk-out access to the backyard.
Other notable features include tilt-in vinyl windows (2014), a widened driveway, and newly installed smoke and carbon monoxide detectors. Additionally, this home is located in a desirable neighborhood with no HOA fees.
This home has it all and won't last long—schedule your showing today!
Location
State MD
County Harford
Zoning R1
Rooms
Other Rooms Living Room, Dining Room, Primary Bedroom, Bedroom 2, Bedroom 3, Bedroom 4, Kitchen, Family Room, Basement, Laundry, Primary Bathroom, Full Bath, Half Bath
Basement Full, Unfinished, Interior Access, Outside Entrance, Walkout Level
Interior
Interior Features Family Room Off Kitchen, Dining Area, Wood Floors, Floor Plan - Traditional, Attic, Bathroom - Soaking Tub, Bathroom - Stall Shower, Bathroom - Walk-In Shower, Carpet, Ceiling Fan(s), Chair Railings, Crown Moldings, Kitchen - Eat-In, Pantry, Upgraded Countertops
Hot Water Electric
Heating Heat Pump(s)
Cooling Ceiling Fan(s), Central A/C
Fireplaces Number 1
Fireplaces Type Other
Equipment Dishwasher, Disposal, Dryer, Exhaust Fan, Oven/Range - Electric, Refrigerator, Washer, Built-In Microwave
Fireplace Y
Appliance Dishwasher, Disposal, Dryer, Exhaust Fan, Oven/Range - Electric, Refrigerator, Washer, Built-In Microwave
Heat Source Electric
Laundry Basement, Dryer In Unit, Washer In Unit, Has Laundry
Exterior
Exterior Feature Deck(s), Porch(es), Wrap Around
Parking Features Garage - Front Entry, Inside Access
Garage Spaces 6.0
Fence Rear
Pool In Ground
Water Access N
Accessibility None
Porch Deck(s), Porch(es), Wrap Around
Attached Garage 2
Total Parking Spaces 6
Garage Y
Building
Story 3
Foundation Other
Sewer Public Sewer
Water Public
Architectural Style Victorian
Level or Stories 3
Additional Building Above Grade, Below Grade
New Construction N
Schools
School District Harford County Public Schools
Others
Senior Community No
Tax ID 1302084538
Ownership Fee Simple
SqFt Source Assessor
Special Listing Condition Standard


"My job is to find and attract mastery-based agents to the office, protect the culture, and make sure everyone is happy! "
GET MORE INFORMATION

