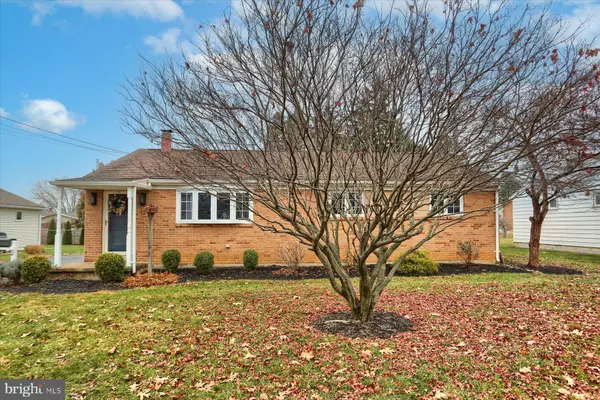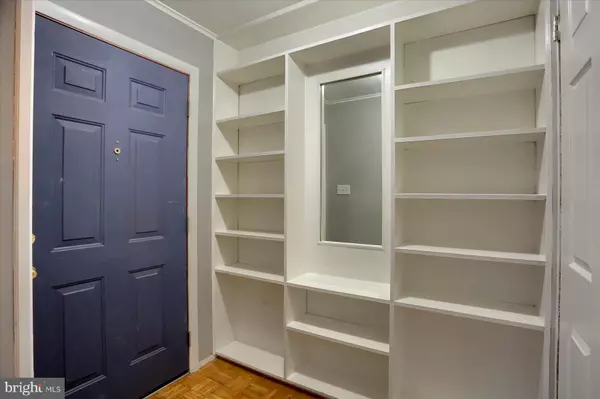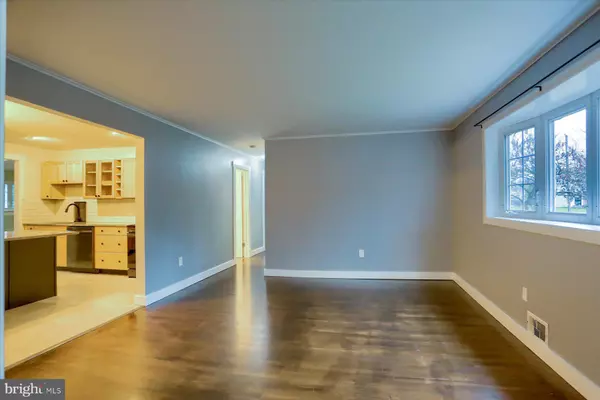3 Beds
2 Baths
1,755 SqFt
3 Beds
2 Baths
1,755 SqFt
Key Details
Property Type Single Family Home
Sub Type Detached
Listing Status Pending
Purchase Type For Sale
Square Footage 1,755 sqft
Price per Sqft $153
Subdivision Rossmoyne Manor
MLS Listing ID PACB2037526
Style Ranch/Rambler
Bedrooms 3
Full Baths 2
HOA Y/N N
Abv Grd Liv Area 1,755
Originating Board BRIGHT
Year Built 1959
Annual Tax Amount $3,174
Tax Year 2024
Lot Size 9,583 Sqft
Acres 0.22
Property Description
Step into the heart of the home: the fully remodeled kitchen, boasting a large granite island, elegant granite countertops, and a chic tile backsplash. Need extra living space? This home includes a second living room that can serve as a cozy den, playroom, home office, or entertainment area—the possibilities are endless!
Relax in the spacious primary suite, complete with a luxurious ensuite bathroom featuring a stunning waterfall shower and heated tile flooring. The massive customized walk-in closet, outfitted with abundant shelving and storage solutions, adds to the suite's appeal. Two additional bedrooms and a second remodeled bathroom provide comfort and convenience for family or guests.
Outdoor living is just as inviting, with a large patio perfect for entertaining, a level backyard ideal for play or gardening, and thoughtful landscaping that enhances the home’s curb appeal. A private driveway completes this incredible property.
Bonus: A one-year home warranty is included with the sale, offering peace of mind to the lucky new owner!
This Camp Hill gem is ready to welcome you home. Don’t miss the opportunity to make it yours!
Location
State PA
County Cumberland
Area Lower Allen Twp (14413)
Zoning (R-1)
Rooms
Main Level Bedrooms 3
Interior
Interior Features Bathroom - Walk-In Shower, Attic, Built-Ins, Family Room Off Kitchen, Kitchen - Island, Primary Bath(s), Upgraded Countertops, Walk-in Closet(s), Wood Floors
Hot Water Electric
Heating Forced Air
Cooling Central A/C
Flooring Luxury Vinyl Tile, Luxury Vinyl Plank, Hardwood, Ceramic Tile, Heated
Inclusions refrigerator
Equipment Built-In Microwave, Dishwasher, Oven/Range - Electric
Fireplace N
Appliance Built-In Microwave, Dishwasher, Oven/Range - Electric
Heat Source Oil
Laundry Main Floor
Exterior
Exterior Feature Porch(es)
Garage Spaces 2.0
Water Access N
Roof Type Architectural Shingle
Accessibility 2+ Access Exits, Ramp - Main Level
Porch Porch(es)
Total Parking Spaces 2
Garage N
Building
Story 1
Foundation Crawl Space, Passive Radon Mitigation
Sewer Public Sewer
Water Public
Architectural Style Ranch/Rambler
Level or Stories 1
Additional Building Above Grade, Below Grade
Structure Type Dry Wall,Paneled Walls
New Construction N
Schools
High Schools Cedar Cliff
School District West Shore
Others
Senior Community No
Tax ID 13-25-0022-193
Ownership Fee Simple
SqFt Source Assessor
Acceptable Financing Cash, Conventional, FHA, VA
Listing Terms Cash, Conventional, FHA, VA
Financing Cash,Conventional,FHA,VA
Special Listing Condition Standard

GET MORE INFORMATION
Agent | License ID: 0225193218 - VA, 5003479 - MD
+1(703) 298-7037 | jason@jasonandbonnie.com






