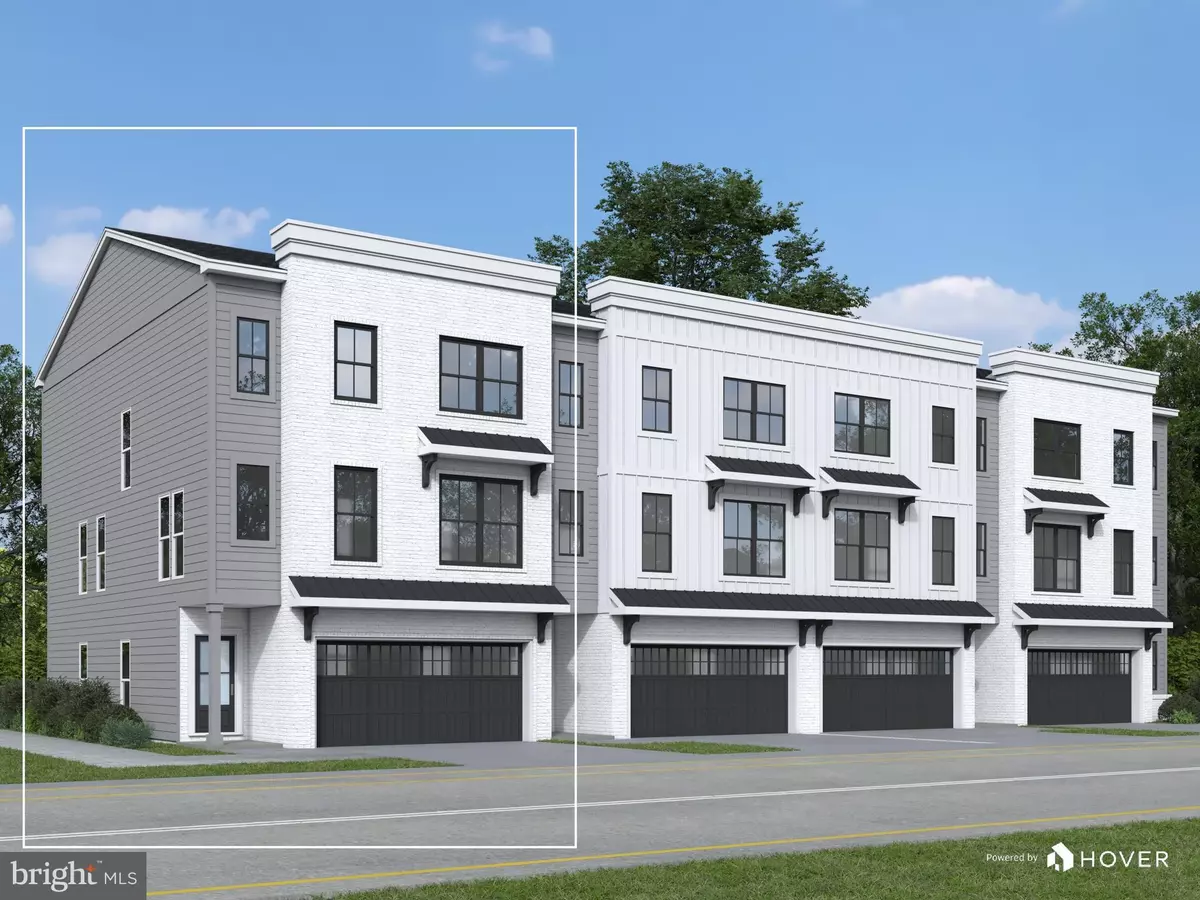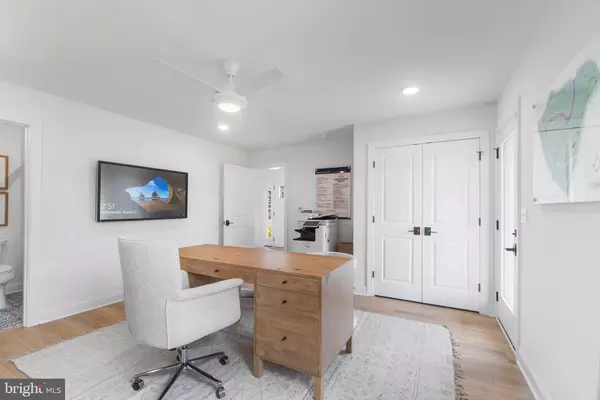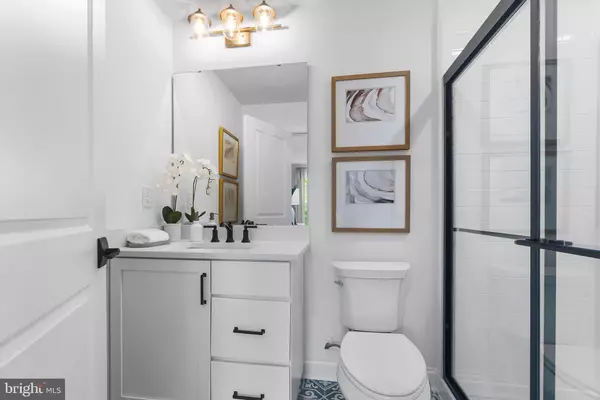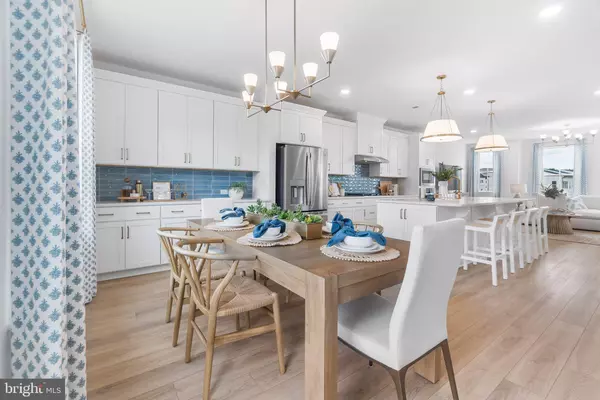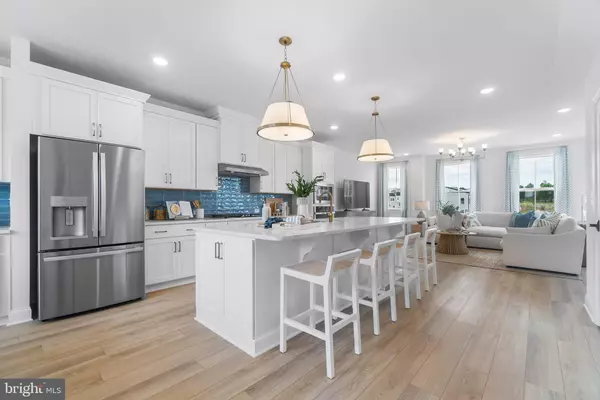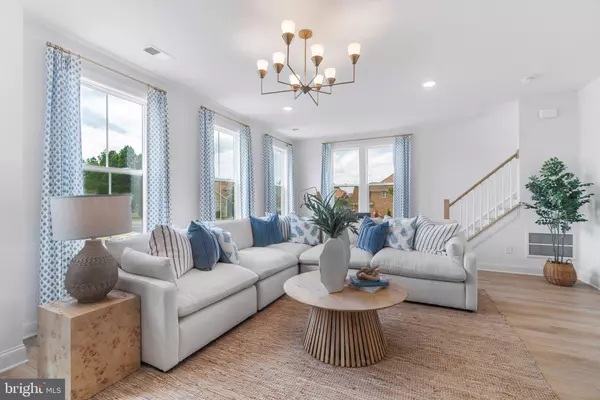
4 Beds
4 Baths
2,547 SqFt
4 Beds
4 Baths
2,547 SqFt
Key Details
Property Type Townhouse
Sub Type End of Row/Townhouse
Listing Status Active
Purchase Type For Sale
Square Footage 2,547 sqft
Price per Sqft $303
Subdivision River Trail At Valley Forge
MLS Listing ID PAMC2124466
Style Contemporary
Bedrooms 4
Full Baths 3
Half Baths 1
HOA Fees $277/mo
HOA Y/N Y
Abv Grd Liv Area 2,547
Originating Board BRIGHT
Tax Year 2025
Lot Dimensions 0.00 x 0.00
Property Description
Imagine stepping into your future home, where every detail has been thoughtfully designed to combine luxury with functionality. This Finley II townhome offers three beautifully finished levels and upgraded finishes, perfect for modern living and entertaining.
On the entry level, you're greeted by a spacious foyer leading to a private guest suite with its own bathroom—ideal for hosting family or working from home. The guest suite also provides access to the backyard and patio. The 2-car garage adds practicality and convenience, completing this welcoming first impression.
The heart of the home awaits on the living level. Here, an open-concept design effortlessly connects the dining area, deck, kitchen, and great room. The kitchen is a chef's dream, boasting two-toned cabinetry, a quartz-topped oversized island, KitchenAid appliances, and a charming coffee bar. Natural light streams through the space, creating an inviting atmosphere perfect for everything from cozy evenings to lively gatherings.
Retreat up the hardwood stairs to the sleeping level, where the primary suite is a sanctuary of comfort and elegance. Two large walk-in closets provide ample storage, while the en-suite bath stuns with its marble-inspired tile, walk-in shower with frameless door, and double vanity. Two additional bedrooms, designed to accommodate queen-sized beds, share a stylish hall bathroom. The convenience of an upper-level laundry room ensures daily living is effortless.
Nestled in the sought-after River Trail at Valley Forge community, this home offers the low-maintenance lifestyle you've been dreaming of, allowing you to focus on what matters most.
With pre-construction pricing and limited-time savings available, now is the perfect time to make this home yours. Contact us today to learn more details or schedule your visit to our temporary sales office.
Location
State PA
County Montgomery
Area Upper Merion Twp (10658)
Zoning RESIDENTIAL
Rooms
Main Level Bedrooms 1
Interior
Interior Features Bathroom - Tub Shower, Bathroom - Walk-In Shower, Dining Area, Entry Level Bedroom, Floor Plan - Open, Family Room Off Kitchen, Kitchen - Island, Kitchen - Gourmet, Pantry, Primary Bath(s), Recessed Lighting, Sprinkler System, Walk-in Closet(s), Upgraded Countertops
Hot Water Natural Gas, Tankless
Heating Forced Air, Central
Cooling Central A/C
Flooring Carpet, Ceramic Tile, Luxury Vinyl Plank, Hardwood
Equipment Built-In Microwave, Dishwasher, Disposal, Oven/Range - Gas, Stainless Steel Appliances, Washer/Dryer Hookups Only, Water Heater - Tankless
Fireplace N
Appliance Built-In Microwave, Dishwasher, Disposal, Oven/Range - Gas, Stainless Steel Appliances, Washer/Dryer Hookups Only, Water Heater - Tankless
Heat Source Natural Gas
Laundry Hookup, Upper Floor
Exterior
Exterior Feature Deck(s), Patio(s)
Parking Features Garage Door Opener, Garage - Front Entry, Built In, Inside Access
Garage Spaces 4.0
Fence Privacy
Amenities Available Common Grounds, Dog Park, Picnic Area, Tot Lots/Playground
Water Access N
Roof Type Architectural Shingle
Accessibility 2+ Access Exits
Porch Deck(s), Patio(s)
Attached Garage 2
Total Parking Spaces 4
Garage Y
Building
Lot Description Adjoins - Open Space
Story 3
Foundation Slab
Sewer Public Sewer
Water Public
Architectural Style Contemporary
Level or Stories 3
Additional Building Above Grade, Below Grade
Structure Type 9'+ Ceilings
New Construction Y
Schools
Elementary Schools Caley
Middle Schools Upper Merion
High Schools Upper Merion Area
School District Upper Merion Area
Others
Pets Allowed Y
HOA Fee Include Lawn Maintenance,Management,Reserve Funds,Snow Removal,Trash,Other
Senior Community No
Tax ID 58-00-13346-726
Ownership Fee Simple
SqFt Source Assessor
Acceptable Financing Cash, Conventional
Listing Terms Cash, Conventional
Financing Cash,Conventional
Special Listing Condition Standard
Pets Allowed Number Limit


"My job is to find and attract mastery-based agents to the office, protect the culture, and make sure everyone is happy! "
GET MORE INFORMATION

